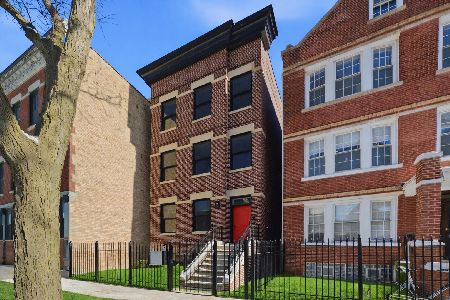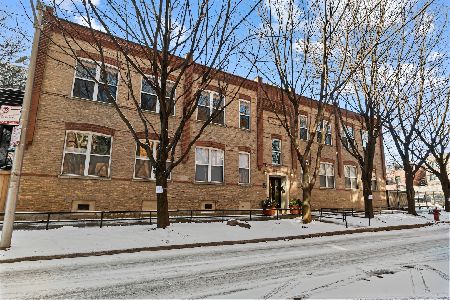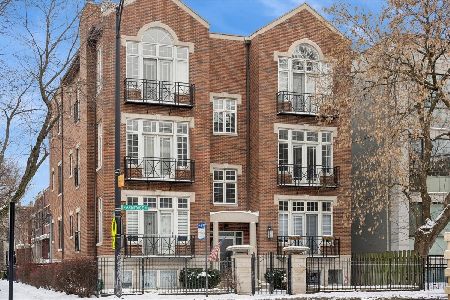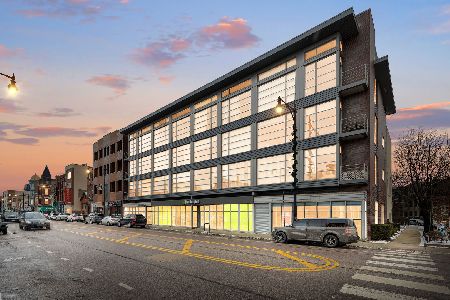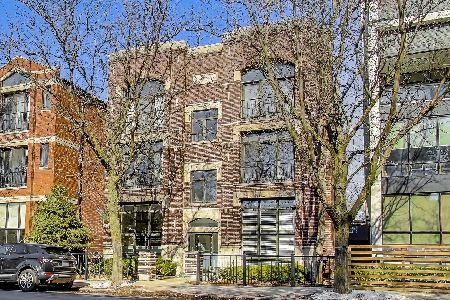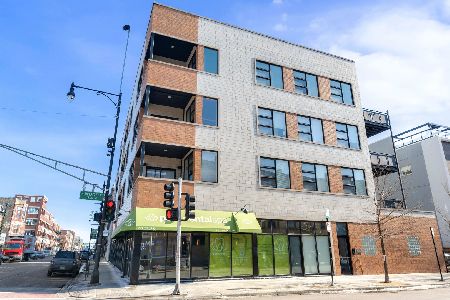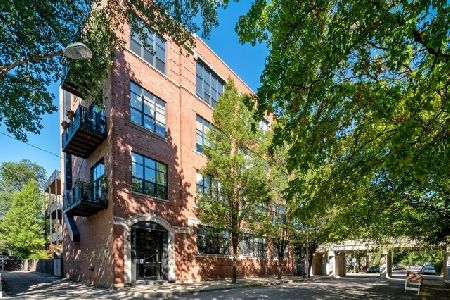1750 Wolcott Avenue, West Town, Chicago, Illinois 60622
$540,000
|
Sold
|
|
| Status: | Closed |
| Sqft: | 0 |
| Cost/Sqft: | — |
| Beds: | 2 |
| Baths: | 2 |
| Year Built: | — |
| Property Taxes: | $9,197 |
| Days On Market: | 2363 |
| Lot Size: | 0,00 |
Description
Stylish and airy two bedroom, two bathroom designer condo in Bucktown/Wicker Park featuring expansive east facing windows, 11-foot ceilings, open floor plan and hardwood throughout. Completely updated kitchen designed by Praed Projects and detailed with an oversized marble island, limestone counters, handcrafted tile, and fixtures by Waterworks, Bertazzoni, and Bosch. Large master suite opens to walk-in closet with custom cabinetry and bathroom featuring double sinks, jacuzzi and stone-tiled shower. Amenities include in-unit washer/dryer, shared rooftop deck with fantastic city views, and one garage parking spot with option to lease a second. Superb location in the historic Signature Lofts building - steps from the 606 and easy walking distance to the Damen blue line stop, neighborhood boutiques, and numerous restaurants.
Property Specifics
| Condos/Townhomes | |
| 4 | |
| — | |
| — | |
| None | |
| — | |
| No | |
| — |
| Cook | |
| — | |
| 405 / Monthly | |
| Water,Insurance,TV/Cable,Exterior Maintenance,Scavenger,Snow Removal,Internet | |
| Lake Michigan | |
| Public Sewer | |
| 10511481 | |
| 14314170481001 |
Property History
| DATE: | EVENT: | PRICE: | SOURCE: |
|---|---|---|---|
| 2 Jul, 2008 | Sold | $420,000 | MRED MLS |
| 22 May, 2008 | Under contract | $459,000 | MRED MLS |
| — | Last price change | $469,000 | MRED MLS |
| 9 Apr, 2008 | Listed for sale | $469,000 | MRED MLS |
| 29 Oct, 2019 | Sold | $540,000 | MRED MLS |
| 23 Sep, 2019 | Under contract | $569,000 | MRED MLS |
| 9 Sep, 2019 | Listed for sale | $569,000 | MRED MLS |
| 17 Jan, 2023 | Sold | $580,000 | MRED MLS |
| 14 Dec, 2022 | Under contract | $598,900 | MRED MLS |
| — | Last price change | $599,000 | MRED MLS |
| 25 Oct, 2022 | Listed for sale | $599,000 | MRED MLS |
Room Specifics
Total Bedrooms: 2
Bedrooms Above Ground: 2
Bedrooms Below Ground: 0
Dimensions: —
Floor Type: Hardwood
Full Bathrooms: 2
Bathroom Amenities: Whirlpool,Separate Shower,Double Sink
Bathroom in Basement: 0
Rooms: Walk In Closet
Basement Description: None
Other Specifics
| 1 | |
| — | |
| — | |
| Roof Deck | |
| Common Grounds | |
| COMMON | |
| — | |
| Full | |
| Elevator, Hardwood Floors, Laundry Hook-Up in Unit | |
| Range, Dishwasher, Refrigerator, Freezer, Washer, Dryer, Disposal, Stainless Steel Appliance(s) | |
| Not in DB | |
| — | |
| — | |
| Bike Room/Bike Trails, Elevator(s), Storage, Security Door Lock(s) | |
| Gas Log |
Tax History
| Year | Property Taxes |
|---|---|
| 2008 | $4,285 |
| 2019 | $9,197 |
| 2023 | $9,493 |
Contact Agent
Nearby Similar Homes
Nearby Sold Comparables
Contact Agent
Listing Provided By
Berkshire Hathaway HomeServices KoenigRubloff

