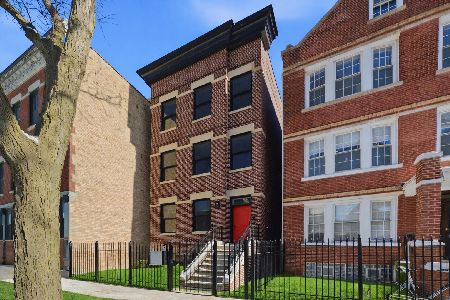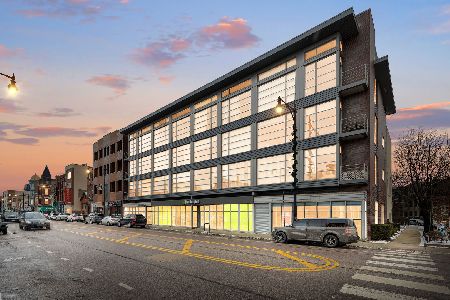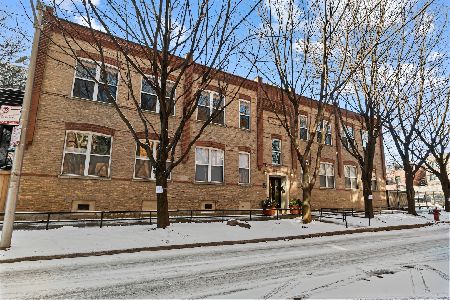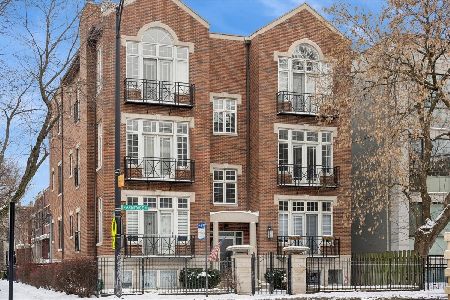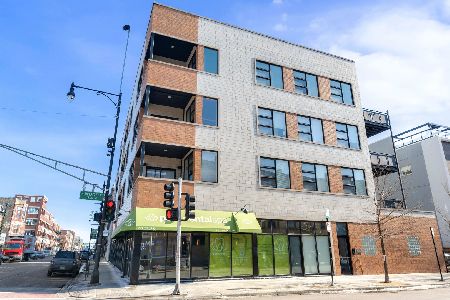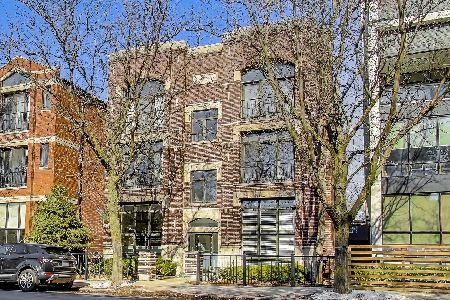1750 Wolcott Avenue, West Town, Chicago, Illinois 60622
$990,000
|
Sold
|
|
| Status: | Closed |
| Sqft: | 2,200 |
| Cost/Sqft: | $468 |
| Beds: | 3 |
| Baths: | 2 |
| Year Built: | — |
| Property Taxes: | $17,150 |
| Days On Market: | 1652 |
| Lot Size: | 0,00 |
Description
Rarely available huge 2BD/2BA timber and exposed brick corner penthouse loft in the heart of Bucktown! Spectacular unobstructed views and tons of natural light make this sought after unit a true gem. Unit 404 is the largest offered tier in the building at approximately 2200 sq. ft. and features 16' timber ceilings, hardwood floors, chef's kitchen and 2 heated garage parking spots (one extra large space w/ side storage) along with additional detached storage. You'll also find 2 gorgeous outdoor spaces including a large balcony with gas line that overlooks the 606 and Churchill park along with a private rooftop deck assignment showcasing 360 degree views of the Chicago skyline from one of Bucktown's tallest vantage points! The loft features a full wall of windows on the north and west sides and a huge west-facing deck . The floorplan includes two bedrooms and two full bathrooms, one en-suite and one Jack & Jill, at opposite ends of a 56' combined living and dining area separated by a custom gas fireplace. The open kitchen prime for entertaining features a large island, double oven, Wolf fridge and freezer, Bosch dishwasher, and wine fridge. Custom cabinetry with recessed lighting was also added by the current owners. A utility room with built-in floor to ceiling cabinetry and new stacked washer dryer completes the space, providing a hidden pantry area and an abundance of storage! Top-end appliances and mechanicals have all been purchased and installed within the last several years. Easy access to the 90/94, CTA/blue line and a steps to some of the finest parks, dining & shopping in the City!
Property Specifics
| Condos/Townhomes | |
| 4 | |
| — | |
| — | |
| None | |
| PENTHOUSE | |
| No | |
| — |
| Cook | |
| Signature Lofts | |
| 779 / Monthly | |
| Water,Parking,Insurance,Security,TV/Cable,Exterior Maintenance,Lawn Care,Scavenger,Snow Removal | |
| Lake Michigan | |
| Public Sewer | |
| 11194213 | |
| 14314170481024 |
Property History
| DATE: | EVENT: | PRICE: | SOURCE: |
|---|---|---|---|
| 4 Aug, 2008 | Sold | $700,000 | MRED MLS |
| 7 Jul, 2008 | Under contract | $739,000 | MRED MLS |
| 23 Jun, 2008 | Listed for sale | $739,000 | MRED MLS |
| 31 Oct, 2013 | Sold | $835,000 | MRED MLS |
| 11 Sep, 2013 | Under contract | $850,000 | MRED MLS |
| 5 Sep, 2013 | Listed for sale | $850,000 | MRED MLS |
| 22 Oct, 2021 | Sold | $990,000 | MRED MLS |
| 1 Sep, 2021 | Under contract | $1,030,000 | MRED MLS |
| 19 Aug, 2021 | Listed for sale | $1,030,000 | MRED MLS |
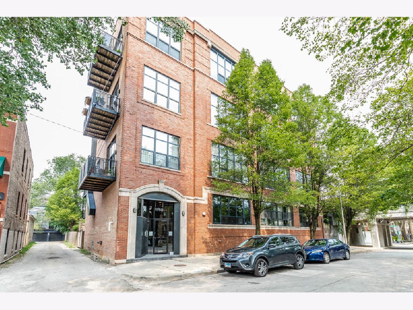
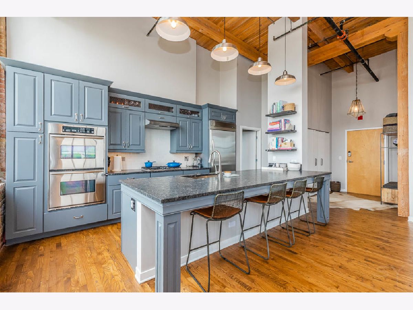
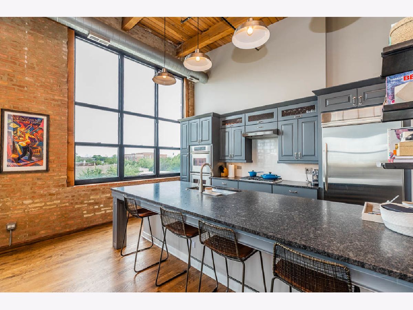
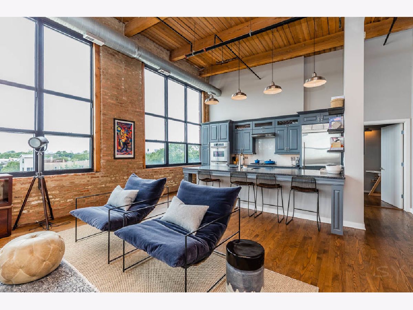
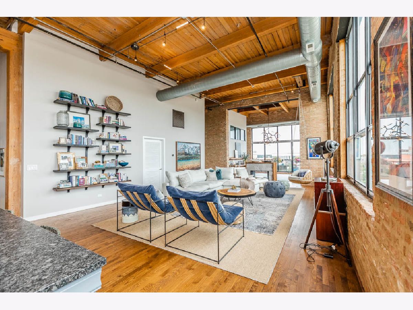
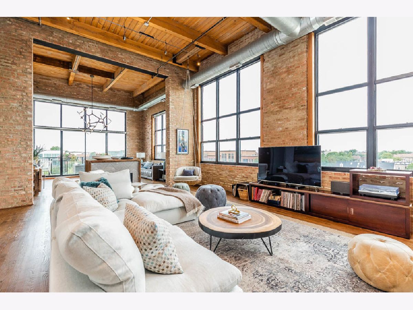
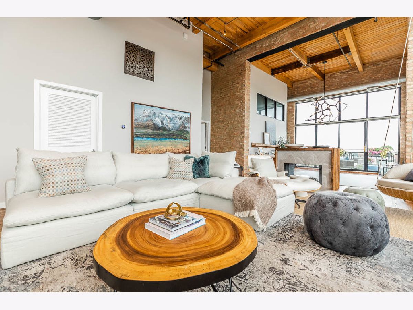
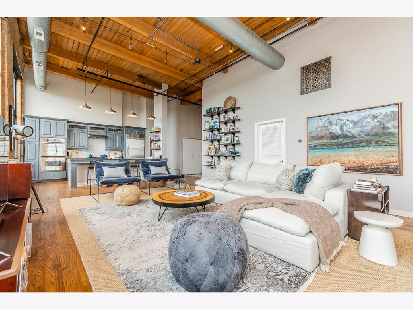
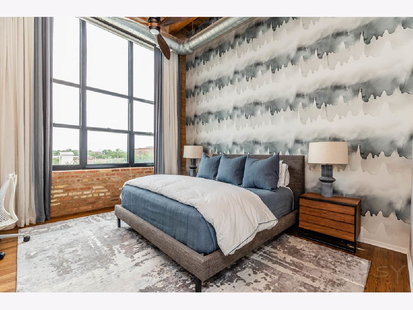
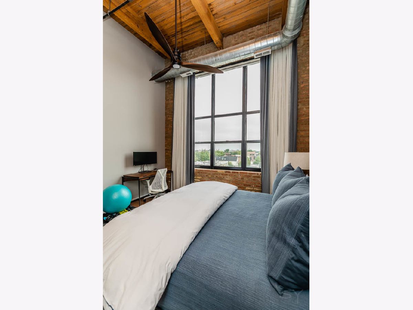
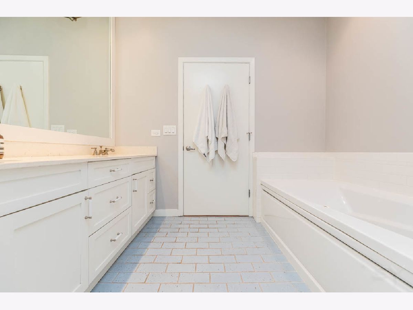
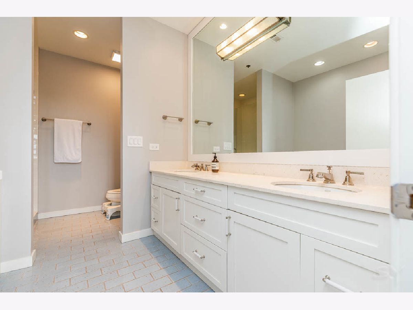
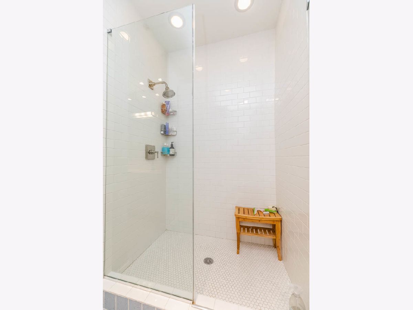
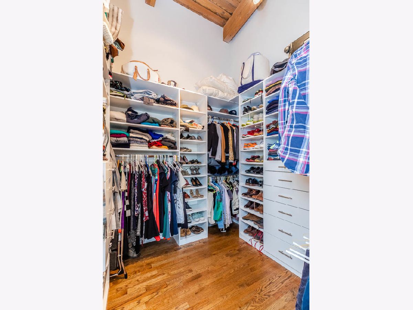
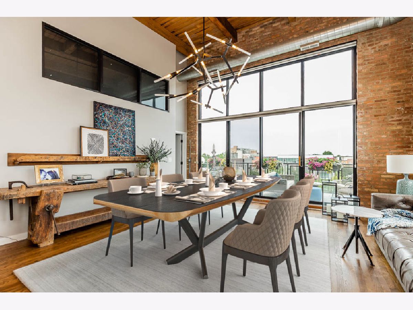
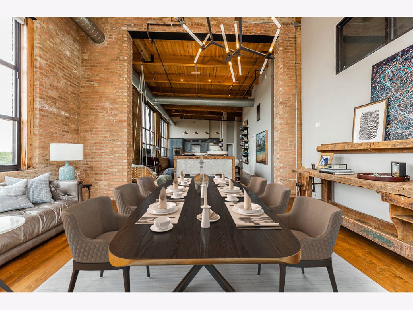
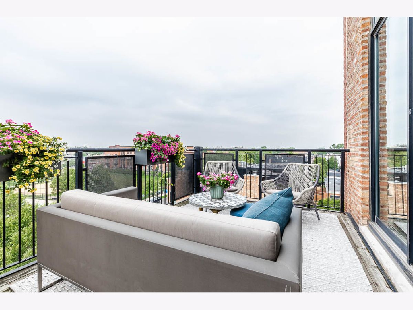
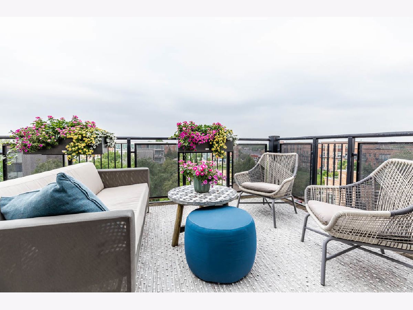
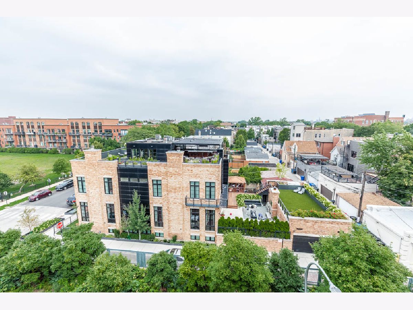
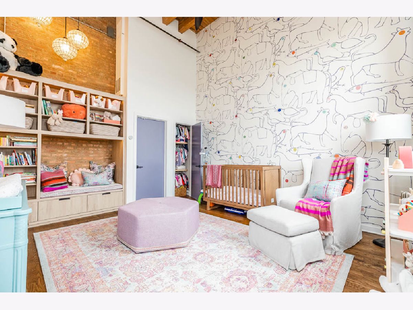
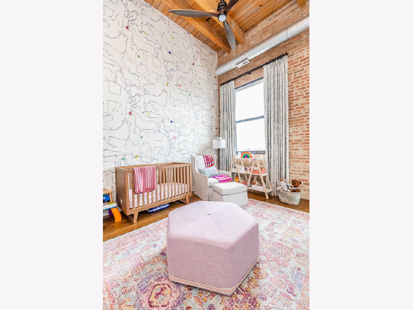
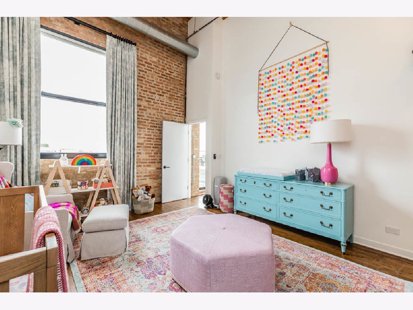
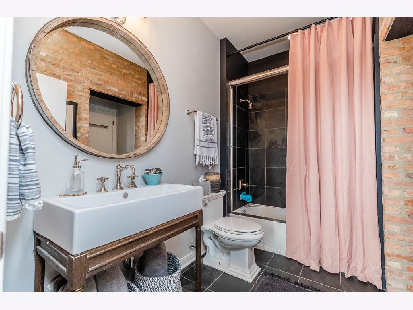
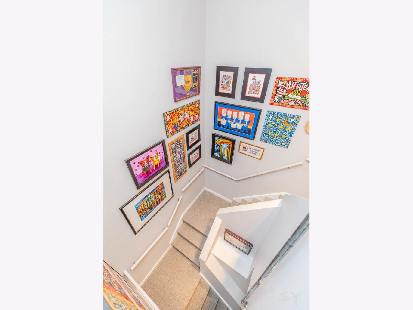
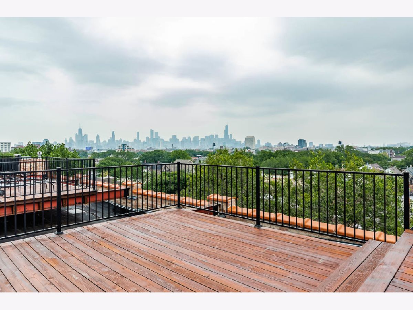
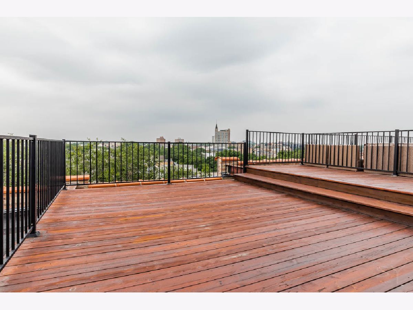
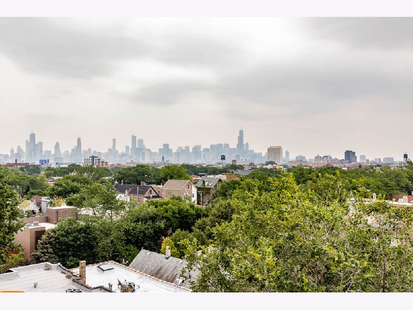
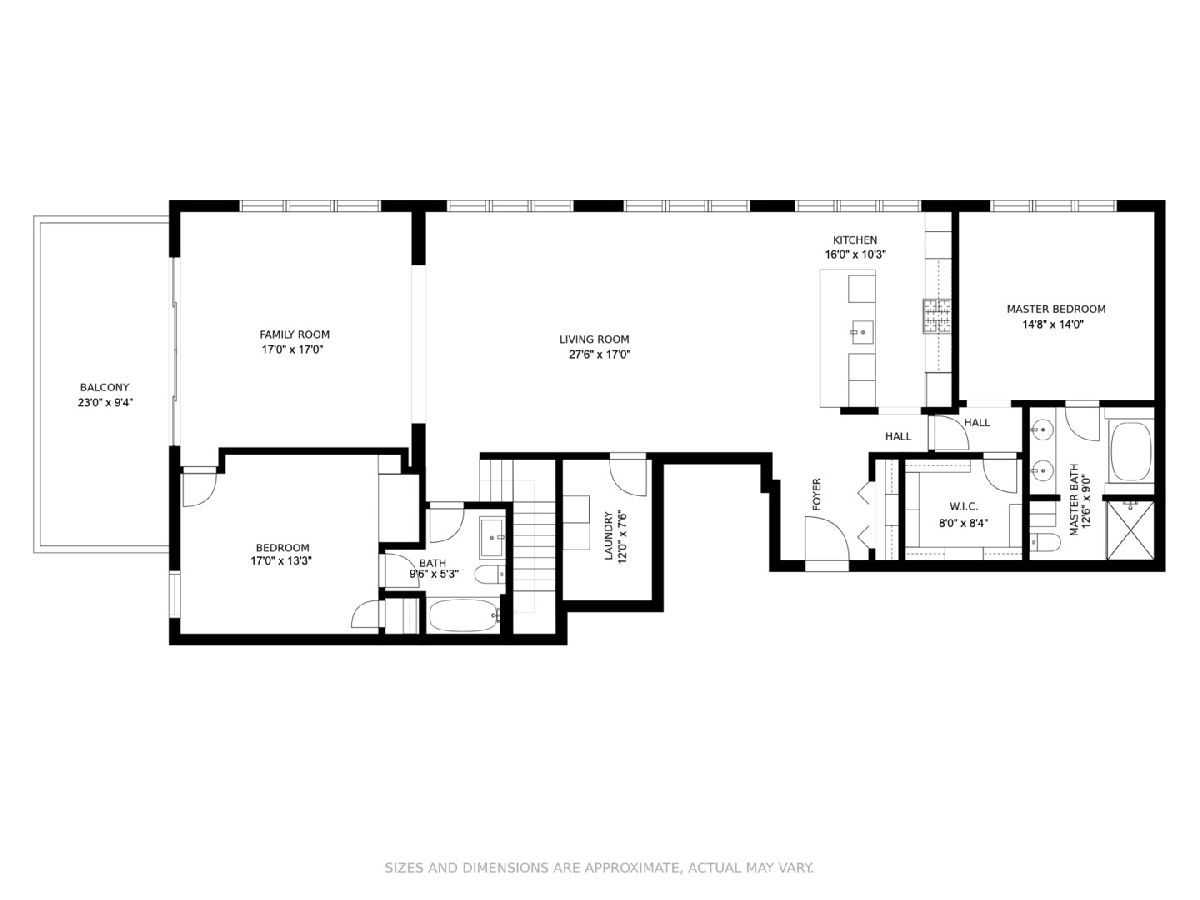
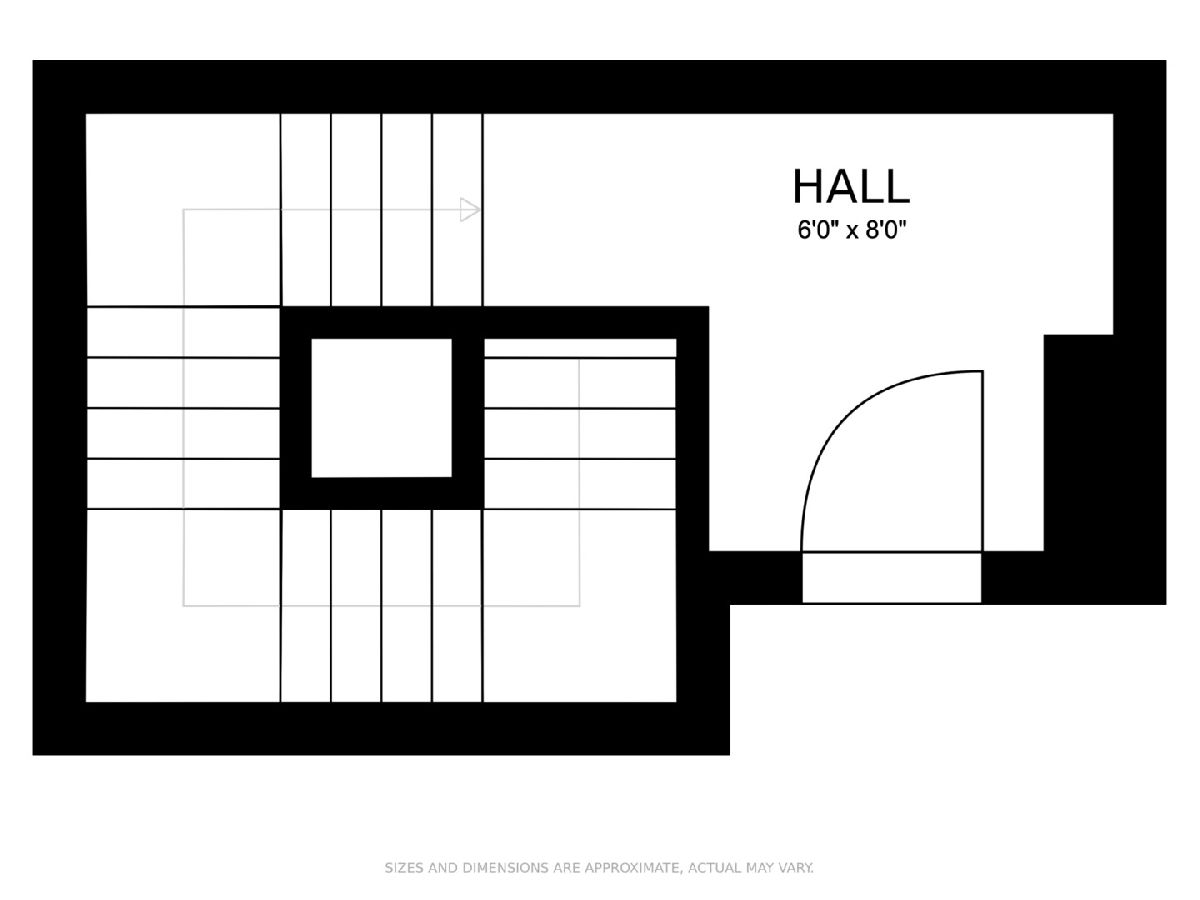
Room Specifics
Total Bedrooms: 3
Bedrooms Above Ground: 3
Bedrooms Below Ground: 0
Dimensions: —
Floor Type: Hardwood
Dimensions: —
Floor Type: —
Full Bathrooms: 2
Bathroom Amenities: Whirlpool,Separate Shower,Double Sink
Bathroom in Basement: 0
Rooms: Foyer,Walk In Closet,Balcony/Porch/Lanai,Deck
Basement Description: None
Other Specifics
| 2 | |
| — | |
| — | |
| — | |
| — | |
| COMMON | |
| — | |
| Full | |
| Vaulted/Cathedral Ceilings, Hardwood Floors, Laundry Hook-Up in Unit | |
| Double Oven, Microwave, Dishwasher, Refrigerator, Washer, Dryer, Disposal, Stainless Steel Appliance(s), Wine Refrigerator, Cooktop, Range Hood | |
| Not in DB | |
| — | |
| — | |
| Bike Room/Bike Trails, Elevator(s), Receiving Room, Security Door Lock(s) | |
| Double Sided, Gas Log |
Tax History
| Year | Property Taxes |
|---|---|
| 2008 | $8,296 |
| 2013 | $10,316 |
| 2021 | $17,150 |
Contact Agent
Nearby Similar Homes
Nearby Sold Comparables
Contact Agent
Listing Provided By
Main Street Real Estate Group

