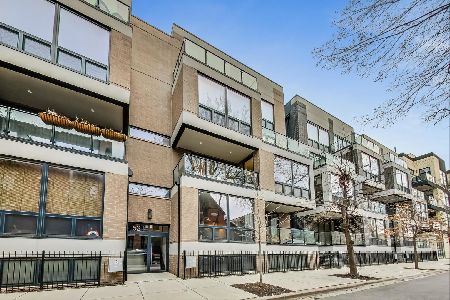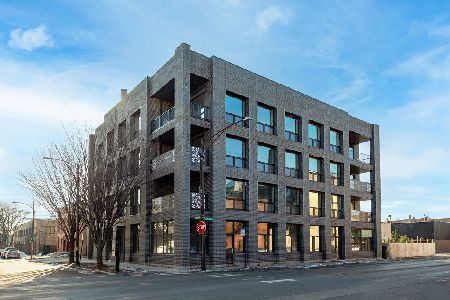1750 Wolcott Avenue, West Town, Chicago, Illinois 60622
$840,000
|
Sold
|
|
| Status: | Closed |
| Sqft: | 1,600 |
| Cost/Sqft: | $516 |
| Beds: | 2 |
| Baths: | 2 |
| Year Built: | 1940 |
| Property Taxes: | $13,178 |
| Days On Market: | 673 |
| Lot Size: | 0,00 |
Description
Wake up to sweeping city skyline views every morning in this rarely available south facing penthouse unit at the Signature Lofts in a boutique elevator building. Nestled on a tree-lined street in Bucktown next to the 606 and Churchill Park, this sunny two bedroom, two bath loft has 16' timber ceilings, exposed brick walls and custom whitewashed red oak hardwood floors throughout. Great room sizes and phenomenal private outdoor areas starting with a massive south-facing deck on the main level with gas line for grill and a rooftop deck with interior access. Gorgeous custom kitchen with Zecchinon Italian lacquer cabinetry and reclaimed wood kitchen island wall panels. Kohler Kallista One faucet with sprayer in brushed nickel and Flos pendant lights, undermount sink, backsplash and breakfast bar. Stainless steel appliances including a Liebherr French door refrigerator/freezer, Liebherr wine fridge, Kuppersbusch oven, Smeg cooktop and Bosch dishwasher. Primary bedroom has a walk-in-closet with organizers and a marble bath with double vanity, custom cabinets, whirlpool tub and separate shower. Second marble bath, new in-unit washer/dryer, Lutron light switches and outlets throughout, and a bonus space upstairs great for a Peloton or extra storage. Heated garage parking space included with extra space for storage. Plus a second gated outdoor parking space. Building has a bike room and common storage area. Excellent location just 3.5 blocks to the blue line and all that Bucktown has to offer!
Property Specifics
| Condos/Townhomes | |
| 4 | |
| — | |
| 1940 | |
| — | |
| — | |
| No | |
| — |
| Cook | |
| — | |
| 708 / Monthly | |
| — | |
| — | |
| — | |
| 12039643 | |
| 14314170481026 |
Property History
| DATE: | EVENT: | PRICE: | SOURCE: |
|---|---|---|---|
| 22 Jul, 2008 | Sold | $620,000 | MRED MLS |
| 8 Apr, 2008 | Under contract | $630,000 | MRED MLS |
| 1 Apr, 2008 | Listed for sale | $630,000 | MRED MLS |
| 29 Jul, 2024 | Sold | $840,000 | MRED MLS |
| 5 May, 2024 | Under contract | $825,000 | MRED MLS |
| 25 Apr, 2024 | Listed for sale | $825,000 | MRED MLS |
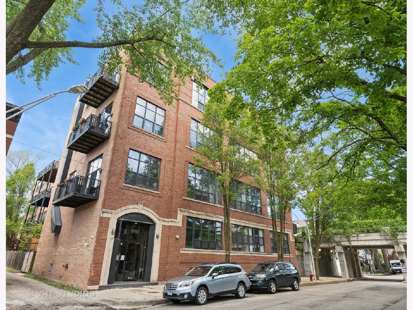
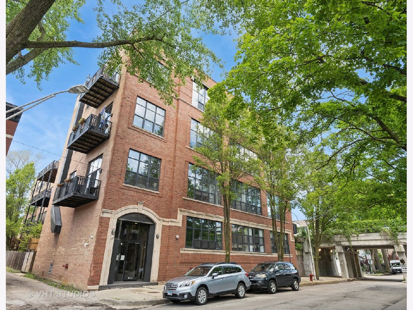
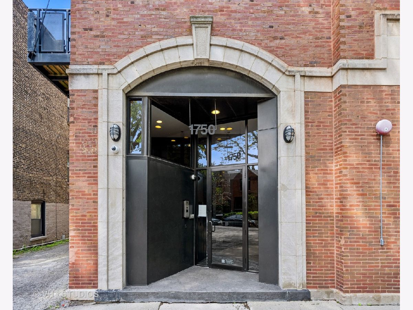
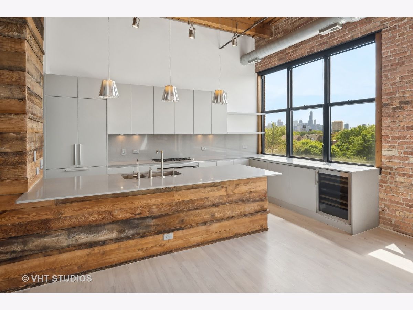
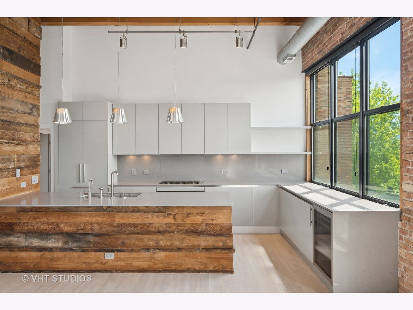
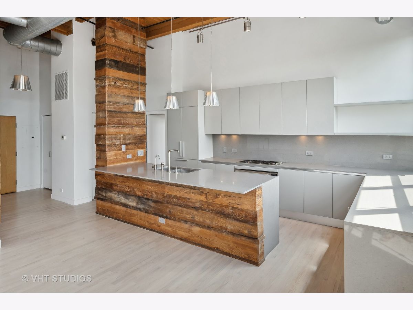
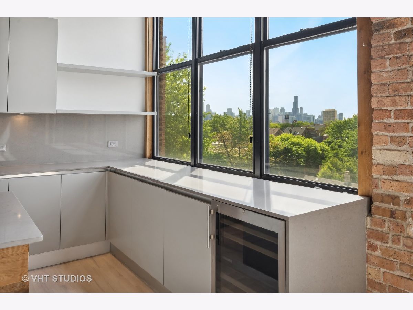
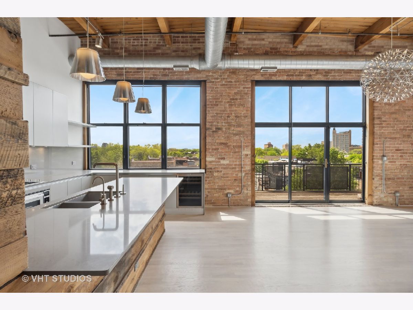
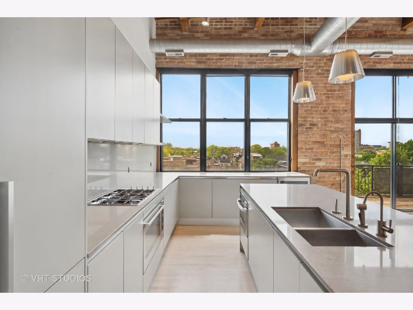
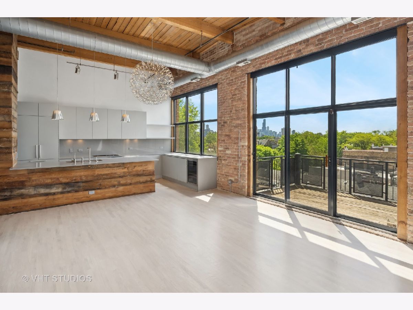
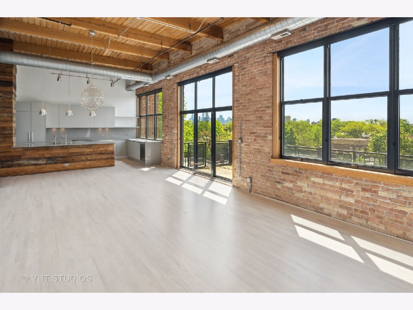
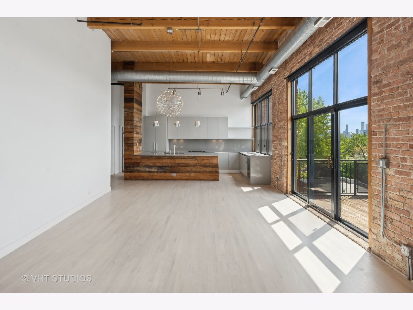
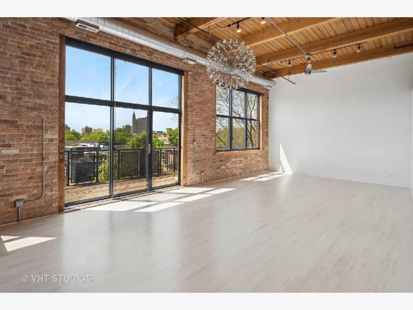
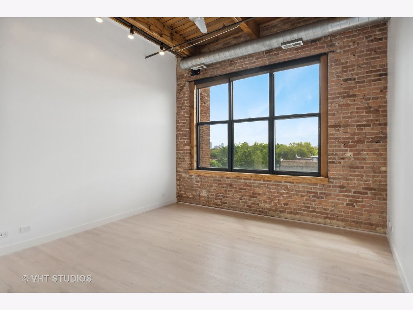
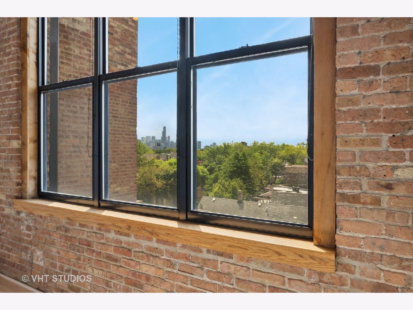
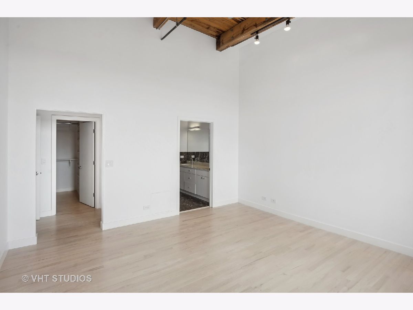
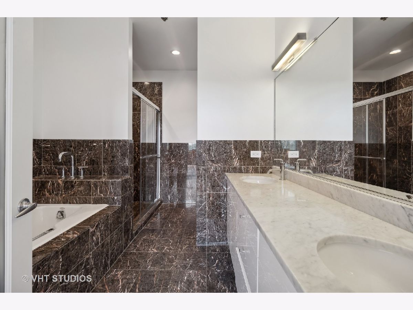
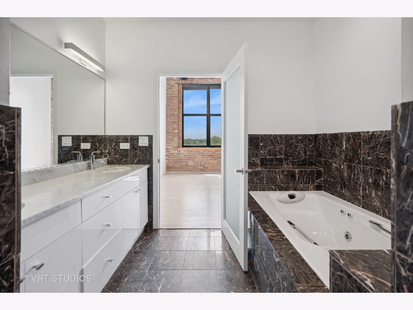
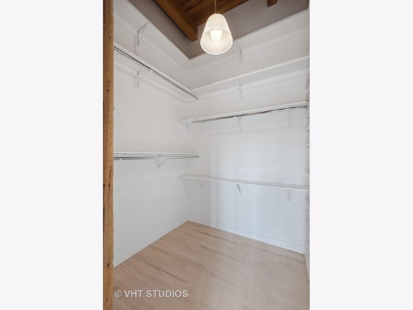
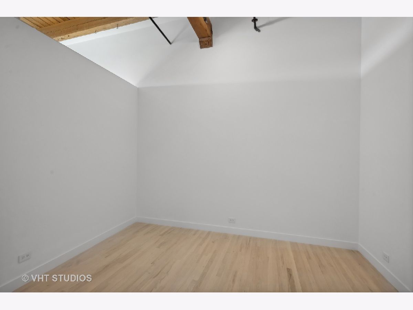
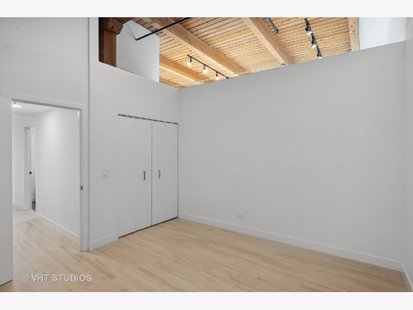
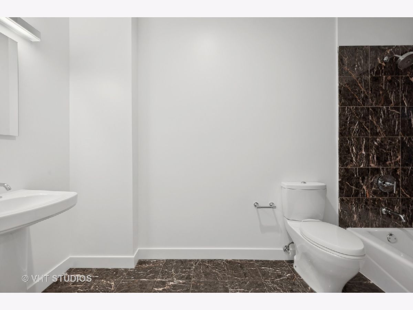
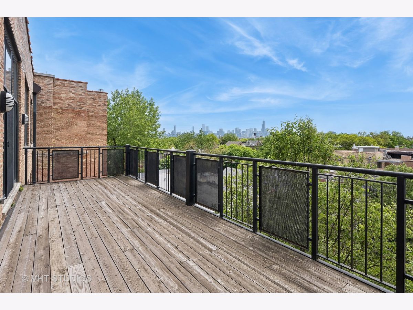
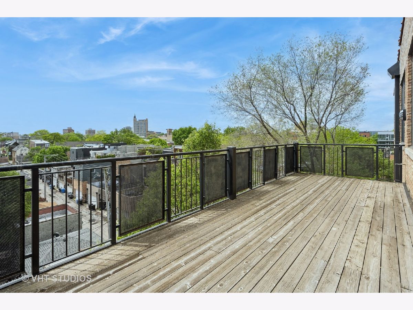
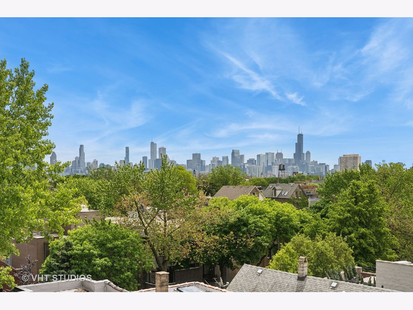
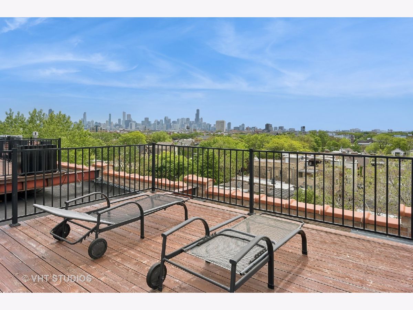
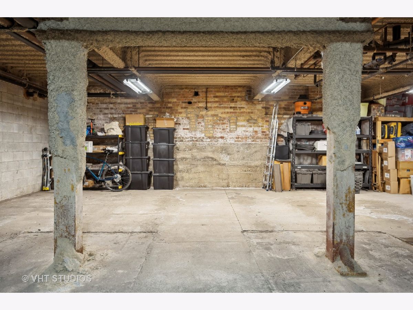
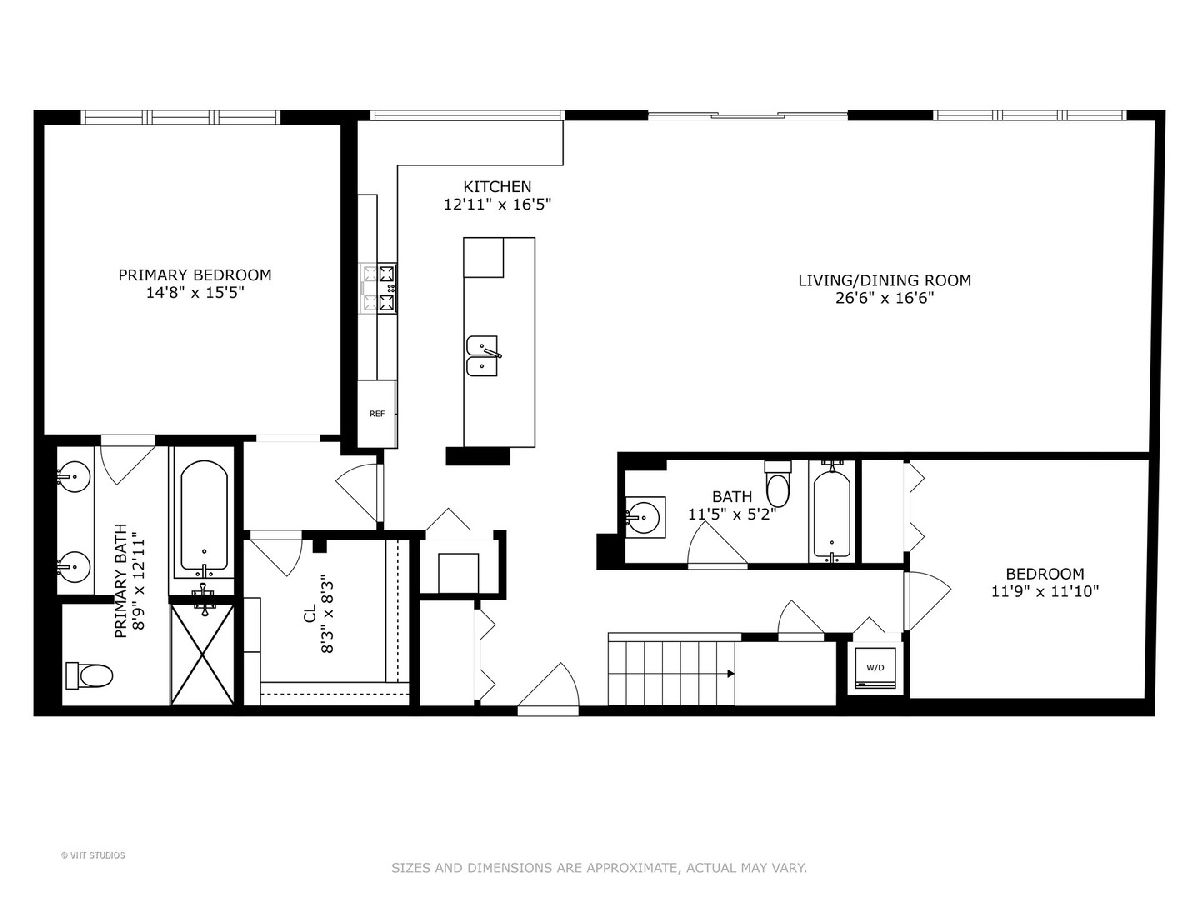
Room Specifics
Total Bedrooms: 2
Bedrooms Above Ground: 2
Bedrooms Below Ground: 0
Dimensions: —
Floor Type: —
Full Bathrooms: 2
Bathroom Amenities: Whirlpool,Separate Shower,Double Sink
Bathroom in Basement: 0
Rooms: —
Basement Description: None
Other Specifics
| 1 | |
| — | |
| — | |
| — | |
| — | |
| COMMON | |
| — | |
| — | |
| — | |
| — | |
| Not in DB | |
| — | |
| — | |
| — | |
| — |
Tax History
| Year | Property Taxes |
|---|---|
| 2008 | $6,587 |
| 2024 | $13,178 |
Contact Agent
Nearby Similar Homes
Nearby Sold Comparables
Contact Agent
Listing Provided By
@properties Christie's International Real Estate

