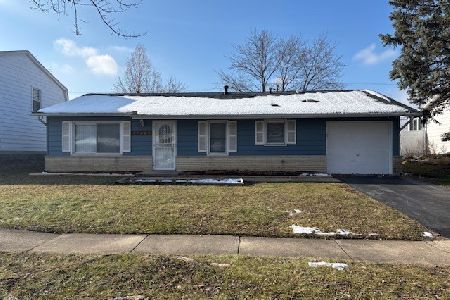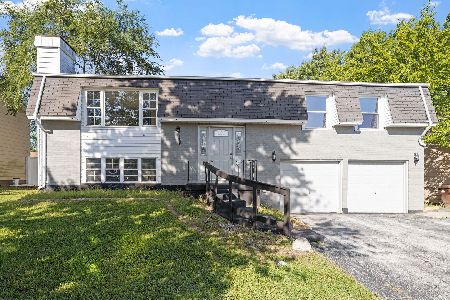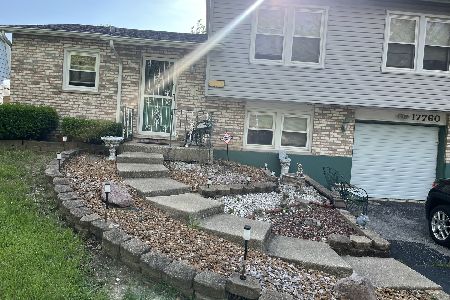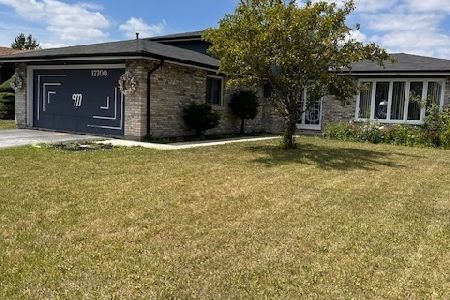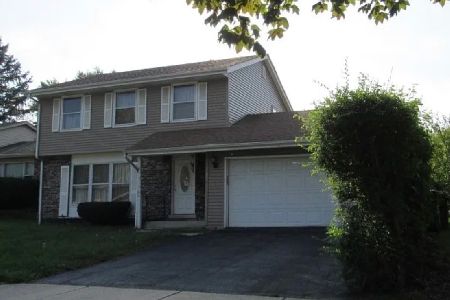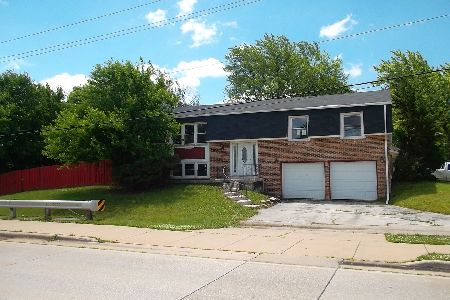17501 Winston Drive, Country Club Hills, Illinois 60478
$179,900
|
Sold
|
|
| Status: | Closed |
| Sqft: | 1,500 |
| Cost/Sqft: | $120 |
| Beds: | 4 |
| Baths: | 2 |
| Year Built: | 1978 |
| Property Taxes: | $5,987 |
| Days On Market: | 1932 |
| Lot Size: | 0,19 |
Description
Huge corner lot, and right across the street from Hillcrest High! Updated Bi-Level home with huge 2nd story deck overlooking backyard and park across the street. Many updates include all new interior and exterior paint, stainless appliances, new carpet, and refinished hardwood in hall and living room. Master bedroom has a shared master full bath with whirlpool tub and dual vanity sinks! Living/dining room combo, nice kitchen with new tile with space for an eat-in table. Nice sized bedrooms, lower level family room with fireplace and gas starter, possible 4th bedroom or private office & 1/2 bath..2 car attached garage. please view the 360 degree walk through tour, and then schedule your private showing today!
Property Specifics
| Single Family | |
| — | |
| Bi-Level | |
| 1978 | |
| None | |
| — | |
| No | |
| 0.19 |
| Cook | |
| — | |
| 0 / Not Applicable | |
| None | |
| Public | |
| Public Sewer | |
| 10905958 | |
| 28351030120000 |
Nearby Schools
| NAME: | DISTRICT: | DISTANCE: | |
|---|---|---|---|
|
High School
Hillcrest High School |
228 | Not in DB | |
Property History
| DATE: | EVENT: | PRICE: | SOURCE: |
|---|---|---|---|
| 26 Jul, 2013 | Sold | $32,300 | MRED MLS |
| 3 Jun, 2013 | Under contract | $30,000 | MRED MLS |
| 12 Mar, 2013 | Listed for sale | $30,000 | MRED MLS |
| 24 Mar, 2015 | Sold | $125,900 | MRED MLS |
| 9 Sep, 2014 | Under contract | $125,900 | MRED MLS |
| 6 Sep, 2014 | Listed for sale | $125,900 | MRED MLS |
| 19 Aug, 2020 | Sold | $89,989 | MRED MLS |
| 16 Jul, 2020 | Under contract | $110,000 | MRED MLS |
| 7 Jul, 2020 | Listed for sale | $110,000 | MRED MLS |
| 24 Dec, 2020 | Sold | $179,900 | MRED MLS |
| 16 Oct, 2020 | Under contract | $179,700 | MRED MLS |
| 15 Oct, 2020 | Listed for sale | $179,700 | MRED MLS |
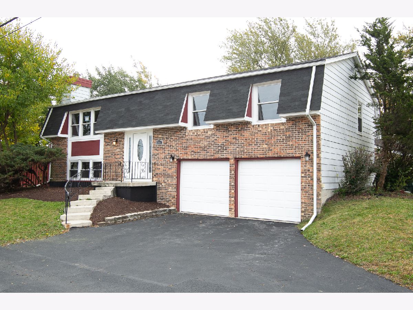
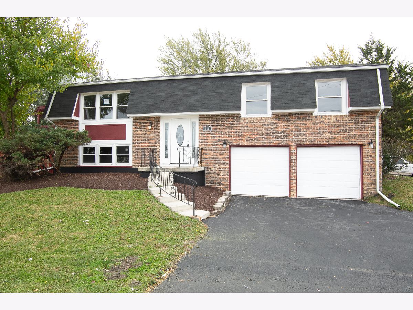
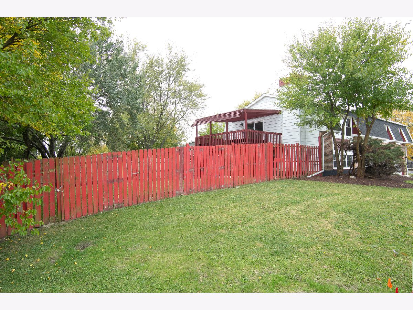
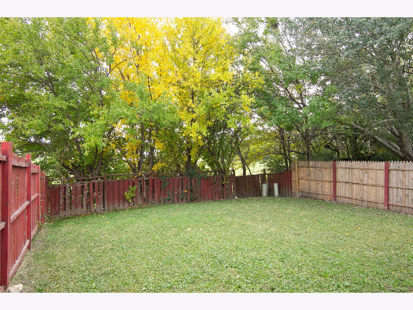
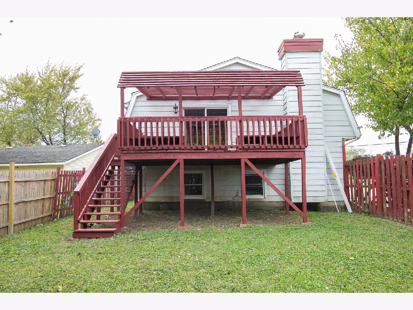
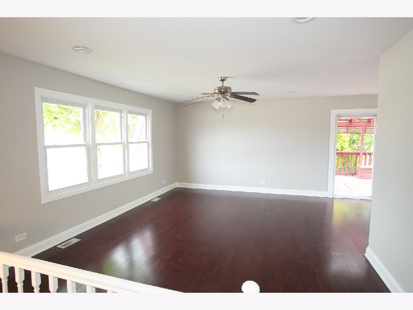
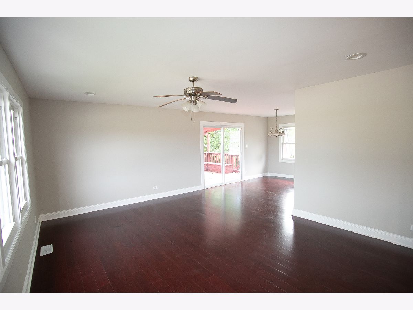
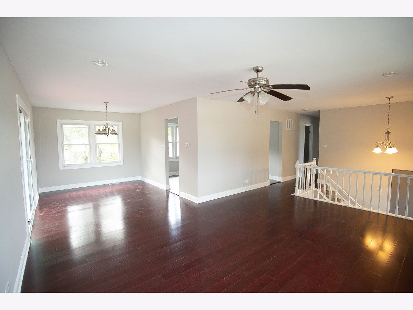
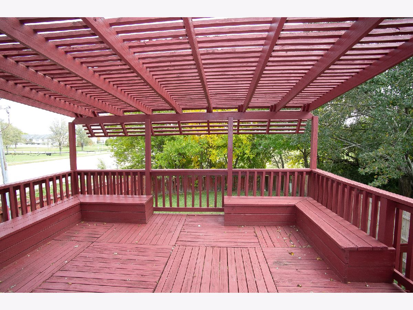
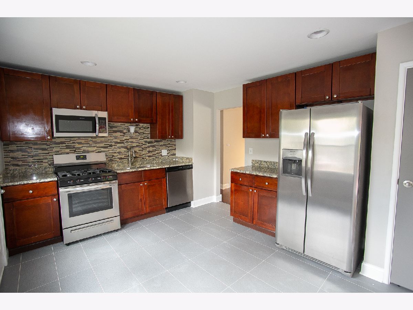
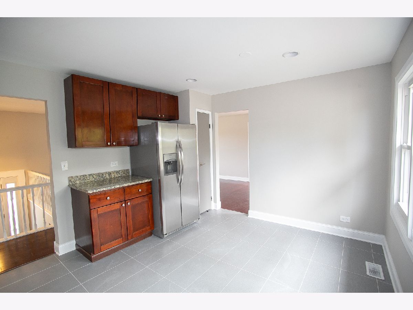
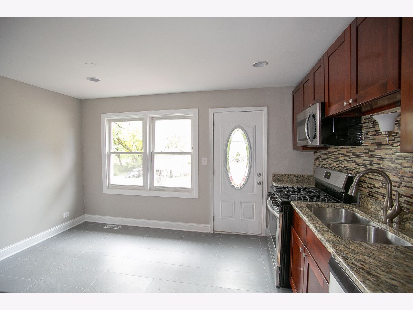
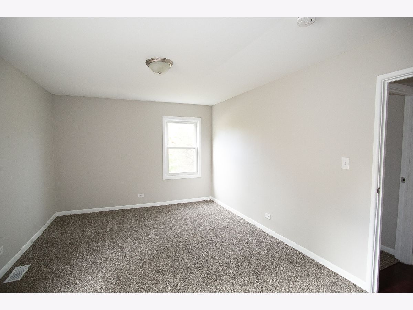
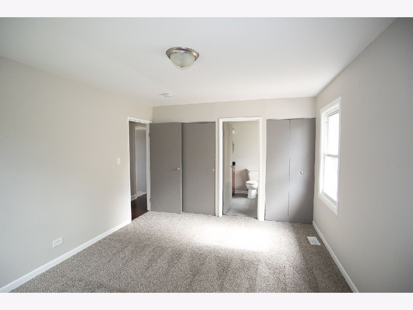
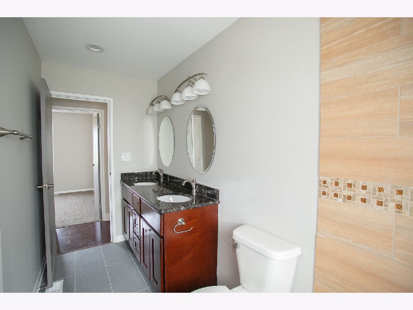
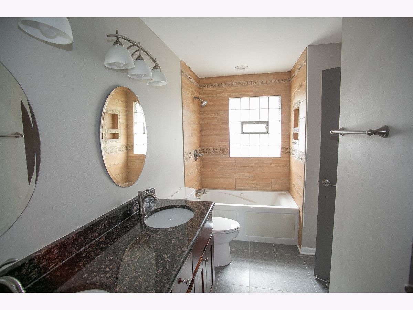
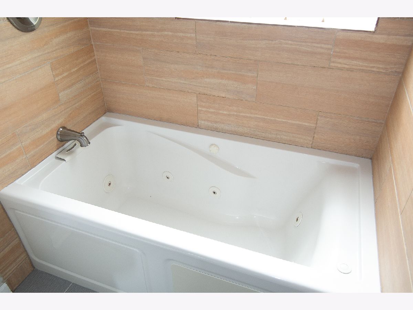
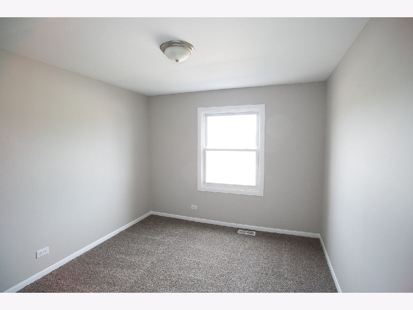
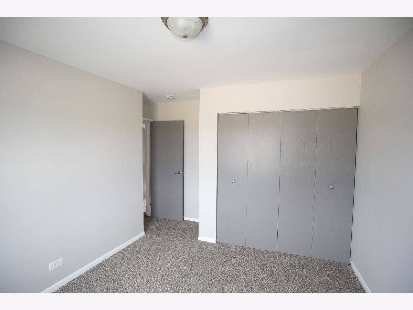
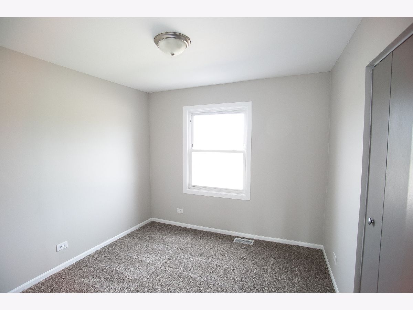
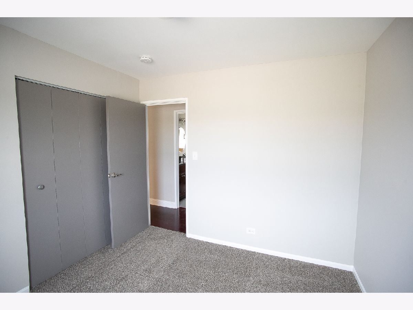
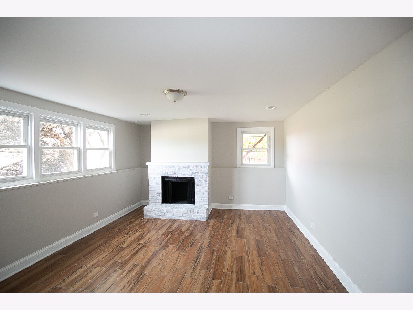
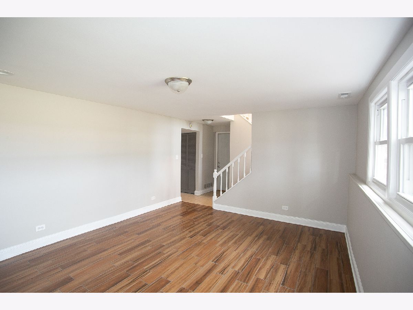
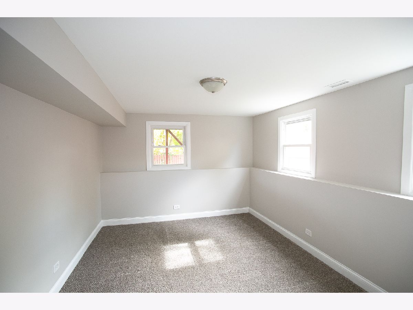
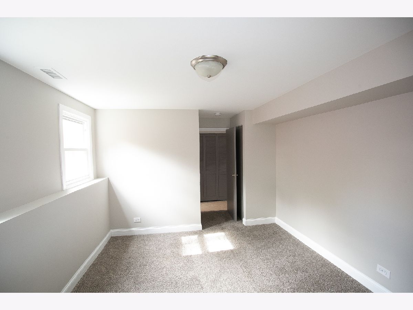
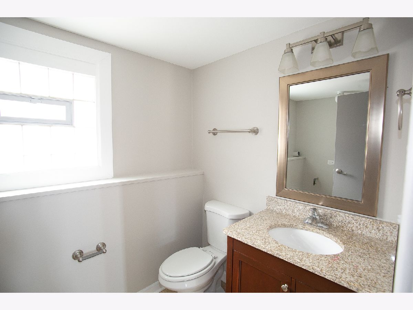
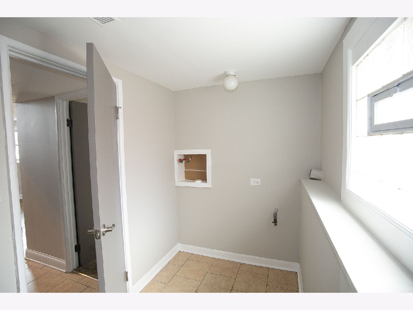
Room Specifics
Total Bedrooms: 4
Bedrooms Above Ground: 4
Bedrooms Below Ground: 0
Dimensions: —
Floor Type: —
Dimensions: —
Floor Type: —
Dimensions: —
Floor Type: —
Full Bathrooms: 2
Bathroom Amenities: Whirlpool,Double Sink
Bathroom in Basement: 0
Rooms: No additional rooms
Basement Description: None
Other Specifics
| 2 | |
| Concrete Perimeter | |
| — | |
| Deck | |
| Corner Lot | |
| 8174 | |
| — | |
| Full | |
| First Floor Bedroom, First Floor Full Bath | |
| Microwave, Range, Dishwasher, Refrigerator | |
| Not in DB | |
| Park | |
| — | |
| — | |
| Gas Starter |
Tax History
| Year | Property Taxes |
|---|---|
| 2013 | $5,246 |
| 2015 | $5,853 |
| 2020 | $5,763 |
| 2020 | $5,987 |
Contact Agent
Nearby Similar Homes
Nearby Sold Comparables
Contact Agent
Listing Provided By
Chase Real Estate, LLC

