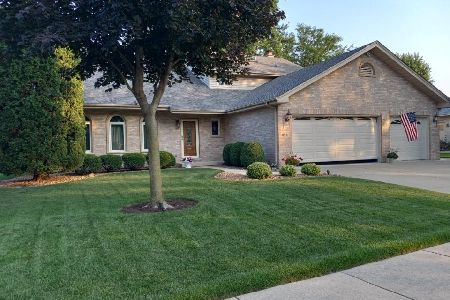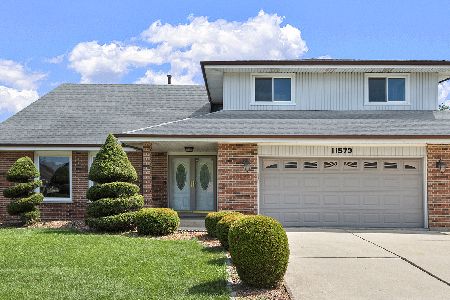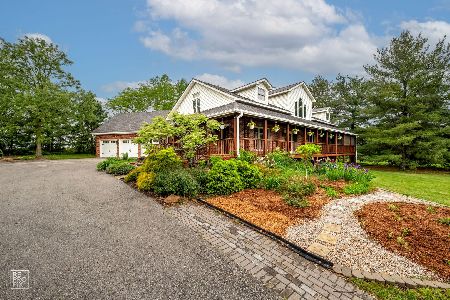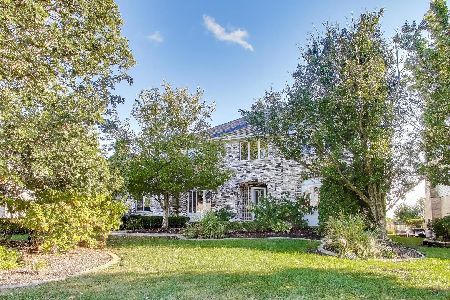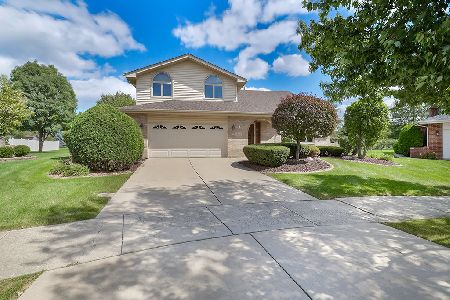17505 Westbrook Drive, Orland Park, Illinois 60467
$411,500
|
Sold
|
|
| Status: | Closed |
| Sqft: | 2,900 |
| Cost/Sqft: | $138 |
| Beds: | 4 |
| Baths: | 4 |
| Year Built: | 1995 |
| Property Taxes: | $8,449 |
| Days On Market: | 1956 |
| Lot Size: | 0,39 |
Description
***Multiple offers received- highest and best by Sunday, Sept 13 at 3pm.*** Your search is now over! Tucked away on a quiet cul-de-sac, away from all the hustle and bustle sits the perfect 4 bedroom, 3.1 bath home with finished basement, awesome backyard and 28 foot POOL-- just waiting for its new owner(s) to fill it with memories! With almost 3000 feet over 3 levels you will find plenty of space to spread out, relax and work/learn from home! This Brook Hills gem is overflowing with extras including hardwood floors, vaulted ceilings, gorgeous wood ceiling beams, skylights, granite, french doors, central vac, sprinkler system, Honeywell smart thermostat and Ring door bell. Further setting it apart from others, this home boasts a huge 21x15 sun drenched 4 season room and also a first floor bedroom with attached full bath that would also make a great office or toy/game room. The space and design of the eat-in kitchen is something else you will love, with its abundance of cabinets, granite countertops, stainless steel appliances and huge island! The spacious master suite is also a show stopper, with its 2 walk-in closets and huge updated bathroom featuring double sinks, beautiful new shower and separate whirlpool tub providing the perfect spot to unwind! The outside space is just as great, with its 28 foot pool, fire pit, shed, garden area and 2 separate sitting areas- one a wooden deck and the other a brick paver patio! Being just minutes from I-355 and I-80, and walking distance to the Metra while also being within the highly desired Orland Park school district is the icing on the cake! Don't let this one slip away!
Property Specifics
| Single Family | |
| — | |
| — | |
| 1995 | |
| Partial | |
| SHANNON | |
| No | |
| 0.39 |
| Cook | |
| Brook Hills West | |
| — / Not Applicable | |
| None | |
| Lake Michigan,Public | |
| Public Sewer | |
| 10839696 | |
| 27311090020000 |
Nearby Schools
| NAME: | DISTRICT: | DISTANCE: | |
|---|---|---|---|
|
Grade School
Centennial School |
135 | — | |
|
Middle School
Century Junior High School |
135 | Not in DB | |
|
High School
Carl Sandburg High School |
230 | Not in DB | |
|
Alternate Elementary School
Meadow Ridge School |
— | Not in DB | |
Property History
| DATE: | EVENT: | PRICE: | SOURCE: |
|---|---|---|---|
| 5 Jun, 2008 | Sold | $412,500 | MRED MLS |
| 25 Mar, 2008 | Under contract | $439,900 | MRED MLS |
| 2 Dec, 2007 | Listed for sale | $439,900 | MRED MLS |
| 22 Oct, 2020 | Sold | $411,500 | MRED MLS |
| 13 Sep, 2020 | Under contract | $399,900 | MRED MLS |
| 11 Sep, 2020 | Listed for sale | $399,900 | MRED MLS |
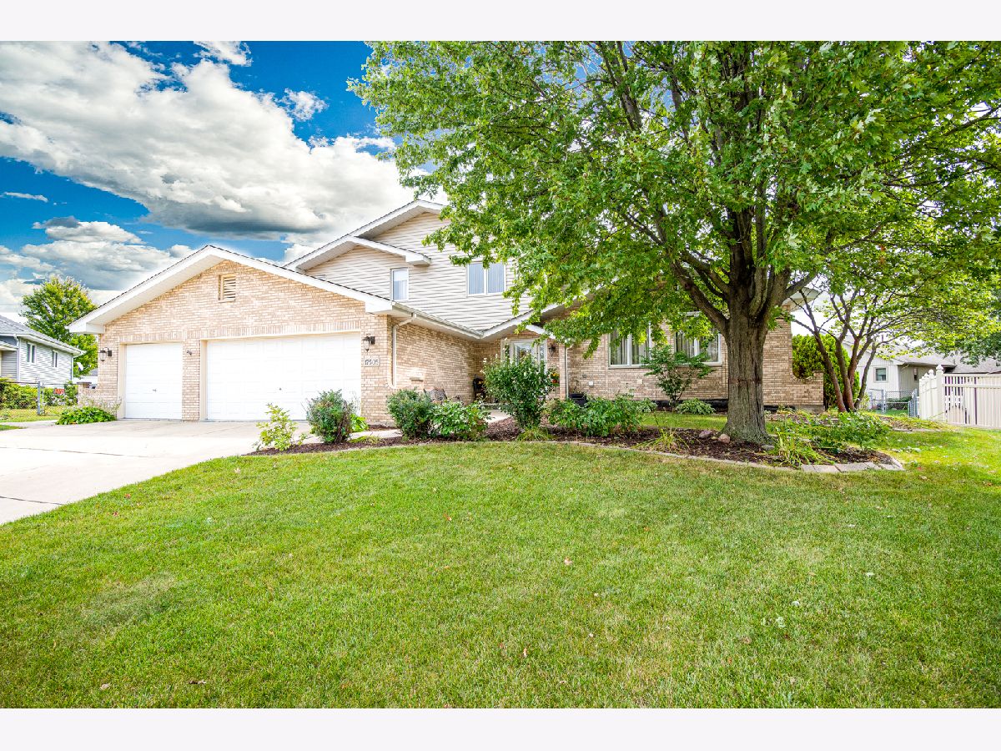
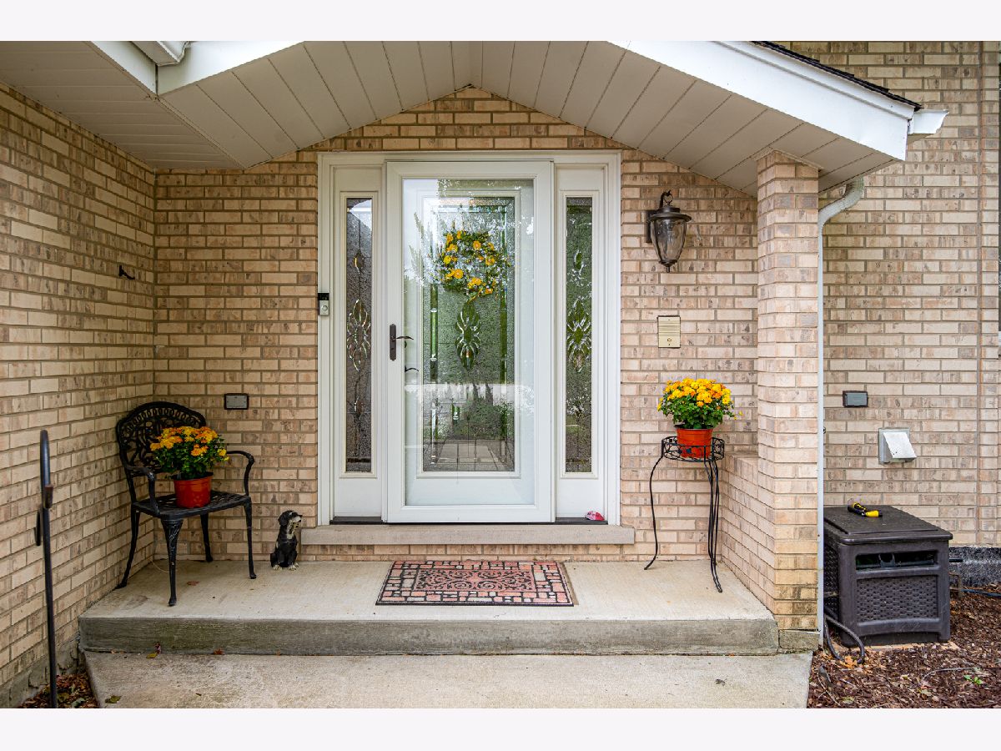
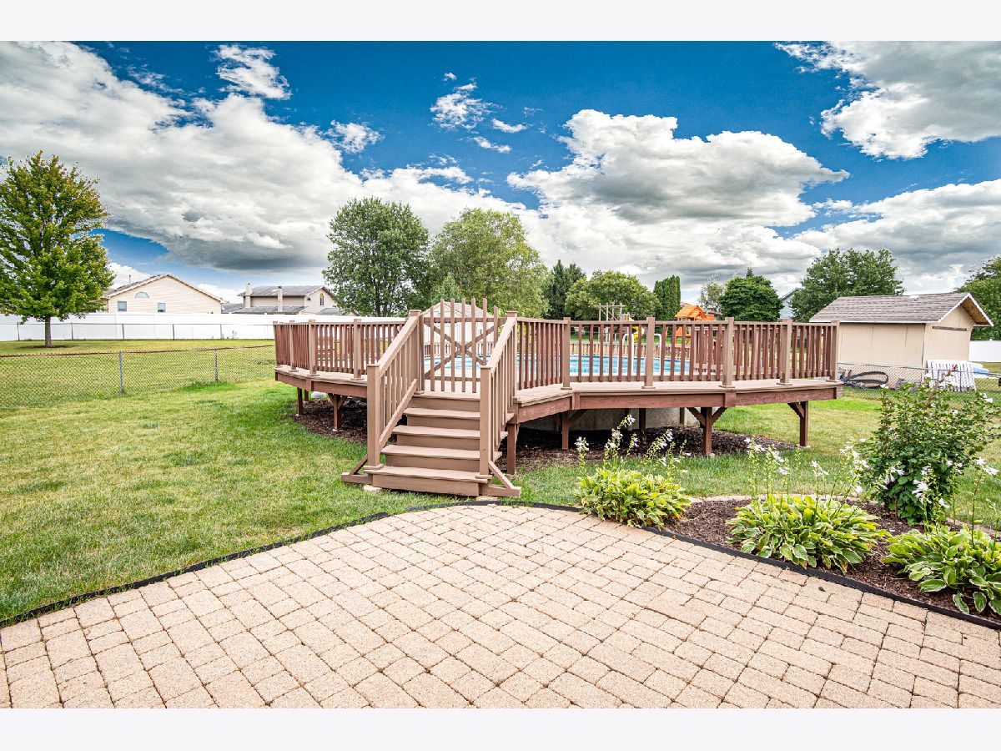
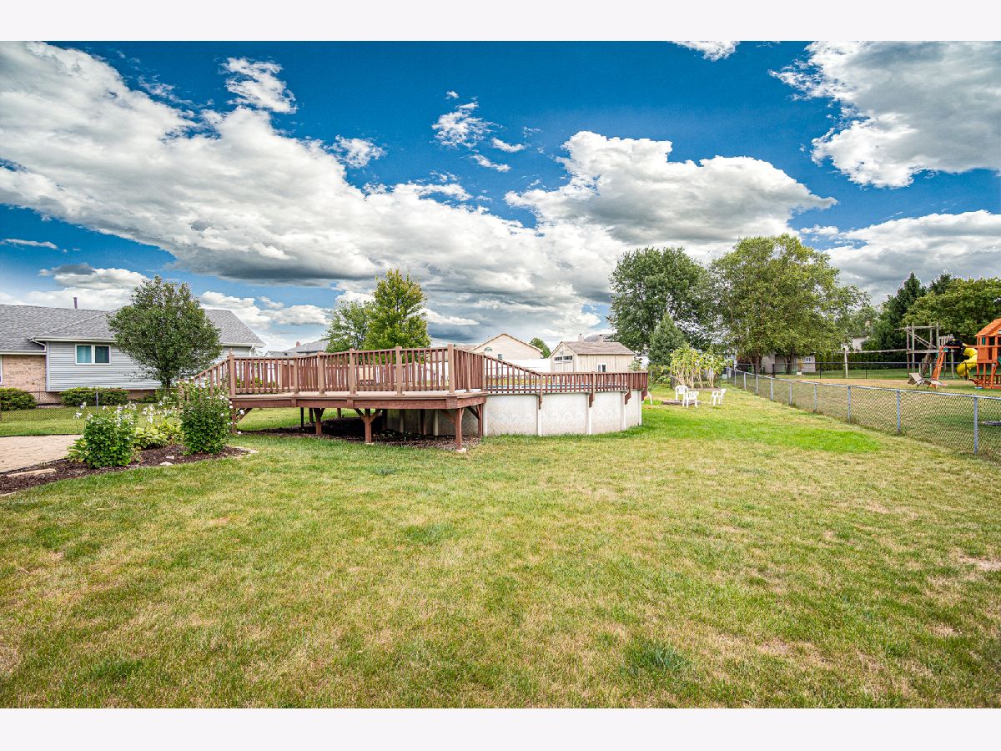
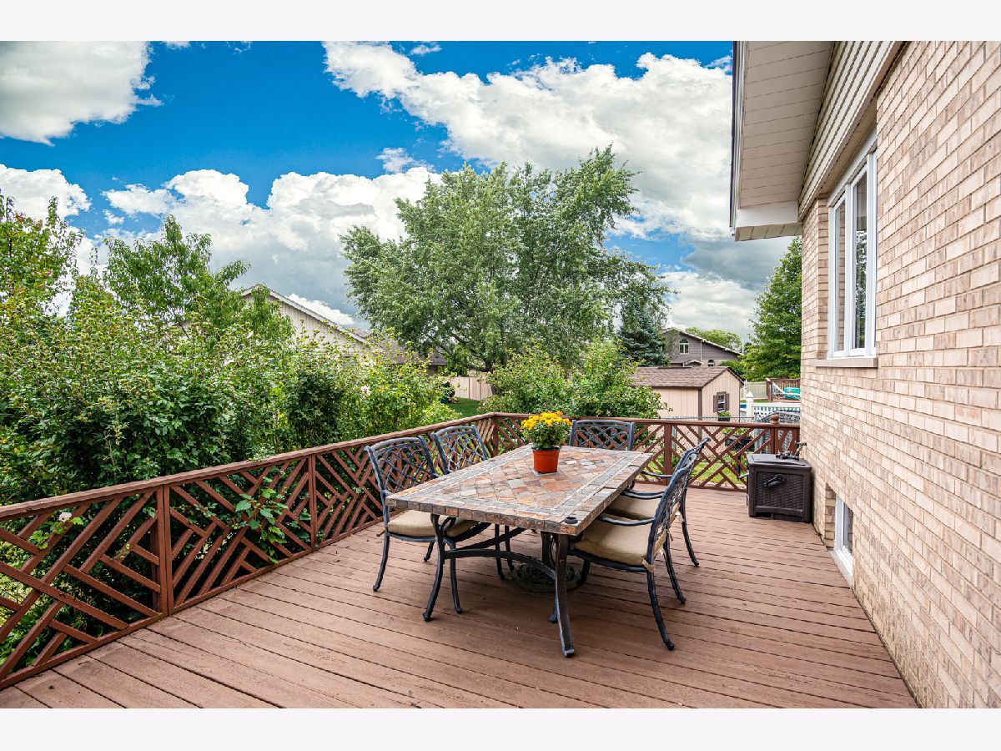
Room Specifics
Total Bedrooms: 4
Bedrooms Above Ground: 4
Bedrooms Below Ground: 0
Dimensions: —
Floor Type: Carpet
Dimensions: —
Floor Type: Carpet
Dimensions: —
Floor Type: Hardwood
Full Bathrooms: 4
Bathroom Amenities: —
Bathroom in Basement: 1
Rooms: Recreation Room,Heated Sun Room,Foyer,Walk In Closet
Basement Description: Finished,Crawl,Rec/Family Area,Storage Space
Other Specifics
| 3 | |
| — | |
| Concrete | |
| Deck, Brick Paver Patio, Above Ground Pool, Storms/Screens, Fire Pit | |
| Cul-De-Sac,Fenced Yard,Irregular Lot,Sidewalks,Streetlights | |
| 58X198X105X82X123 | |
| — | |
| Full | |
| Vaulted/Cathedral Ceilings, Skylight(s), Hardwood Floors, Wood Laminate Floors, First Floor Bedroom, In-Law Arrangement, First Floor Laundry, First Floor Full Bath, Built-in Features, Walk-In Closet(s), Beamed Ceilings, Some Wood Floors, Granite Counters, Separate Din | |
| Double Oven, Microwave, Dishwasher, Refrigerator, Washer, Dryer, Disposal, Stainless Steel Appliance(s), Gas Cooktop, Gas Oven, Wall Oven | |
| Not in DB | |
| Park, Pool, Tennis Court(s), Curbs, Sidewalks, Street Lights, Street Paved | |
| — | |
| — | |
| Gas Log, Gas Starter |
Tax History
| Year | Property Taxes |
|---|---|
| 2008 | $6,208 |
| 2020 | $8,449 |
Contact Agent
Nearby Similar Homes
Nearby Sold Comparables
Contact Agent
Listing Provided By
Coldwell Banker Real Estate Group

