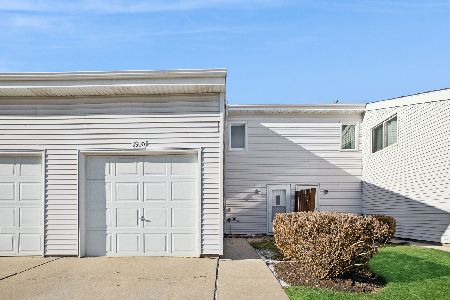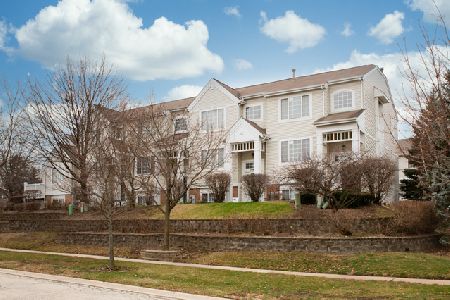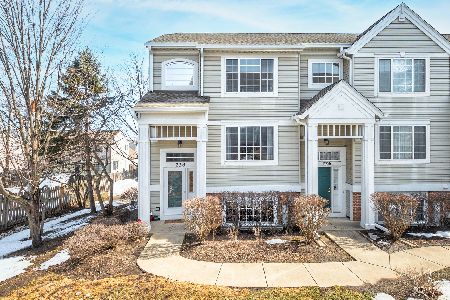1751 Arlington Lane, Glendale Heights, Illinois 60139
$216,500
|
Sold
|
|
| Status: | Closed |
| Sqft: | 1,726 |
| Cost/Sqft: | $127 |
| Beds: | 2 |
| Baths: | 2 |
| Year Built: | 2000 |
| Property Taxes: | $6,628 |
| Days On Market: | 2044 |
| Lot Size: | 0,00 |
Description
Beautiful & spacious end unit with open floor plan. Lots of natural light. Wood laminate flooring. Eat-in kitchen offers white cabinets, stainless steel appliances (2015), & breakfast bar. Sliding glass doors in the dining room leads out to the balcony w/ freshly painted railings. Great loft area. Master bedroom has two closets including a walk-in. Both bathrooms have been updated. English basement w/ family room, bonus room, newer carpeting (2016), laundry room with newer washer/dryer (2016), full bathroom, & under the stair storage. Newer windows on the main level (2017). Newer furnace/ AC (2015). 2.5 car garage plus you get your own 2 parking designated parking spots. Just move right in & enjoy your new home!
Property Specifics
| Condos/Townhomes | |
| 2 | |
| — | |
| 2000 | |
| Full,English | |
| CLARIDGE | |
| No | |
| — |
| Du Page | |
| Polo Club | |
| 223 / Monthly | |
| Exterior Maintenance,Lawn Care,Scavenger,Snow Removal | |
| Lake Michigan | |
| Public Sewer | |
| 10765019 | |
| 0227431020 |
Nearby Schools
| NAME: | DISTRICT: | DISTANCE: | |
|---|---|---|---|
|
Grade School
Glen Hill Primary School |
16 | — | |
|
Middle School
Glenside Middle School |
16 | Not in DB | |
|
High School
Glenbard West High School |
87 | Not in DB | |
Property History
| DATE: | EVENT: | PRICE: | SOURCE: |
|---|---|---|---|
| 1 Feb, 2010 | Sold | $191,000 | MRED MLS |
| 12 Nov, 2009 | Under contract | $200,000 | MRED MLS |
| 3 Nov, 2009 | Listed for sale | $200,000 | MRED MLS |
| 18 Jun, 2015 | Sold | $197,417 | MRED MLS |
| 21 Apr, 2015 | Under contract | $199,934 | MRED MLS |
| 17 Apr, 2015 | Listed for sale | $199,934 | MRED MLS |
| 18 Aug, 2020 | Sold | $216,500 | MRED MLS |
| 2 Jul, 2020 | Under contract | $219,900 | MRED MLS |
| 30 Jun, 2020 | Listed for sale | $219,900 | MRED MLS |
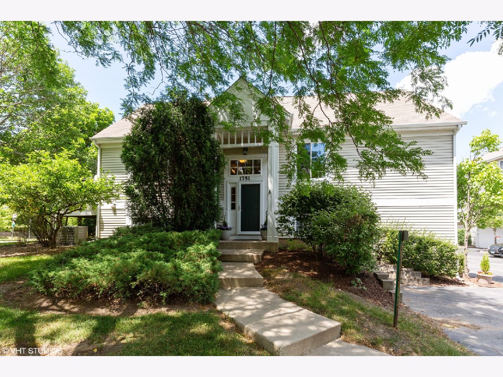
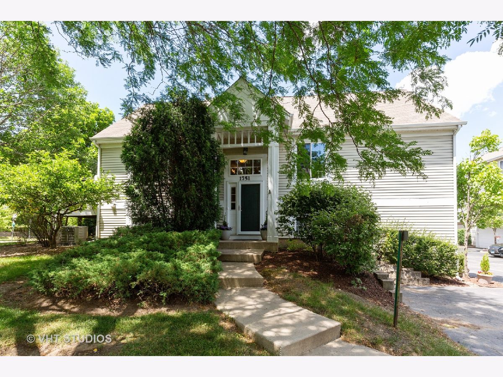
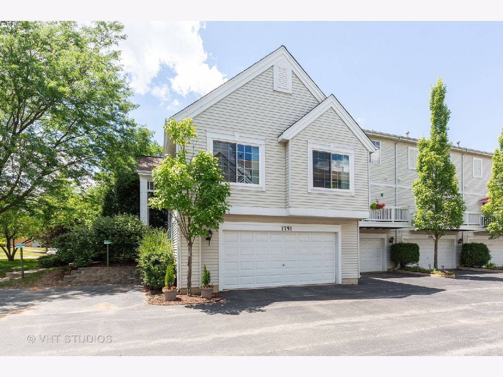
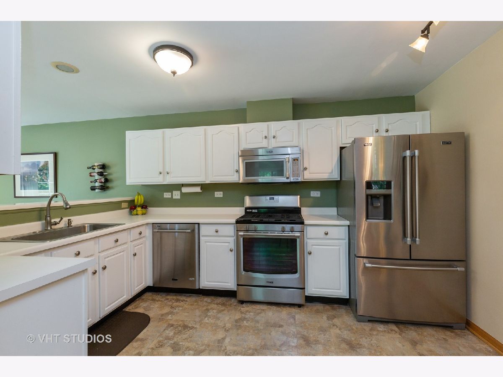
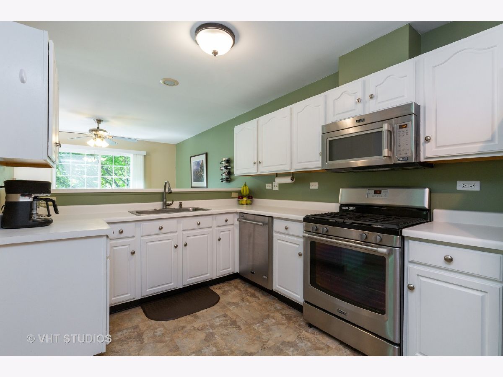
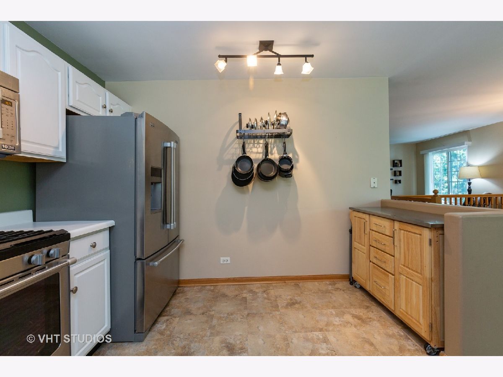
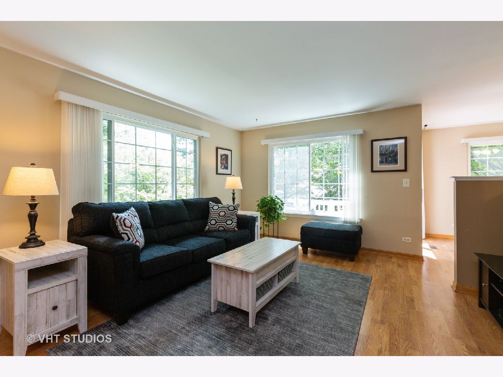
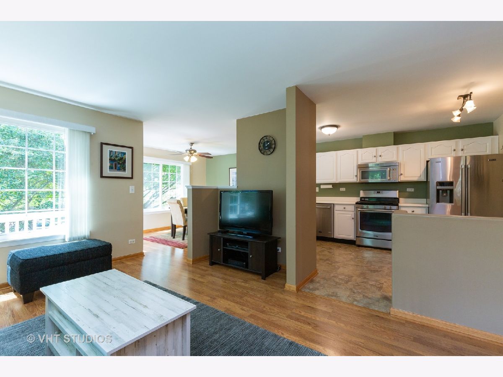
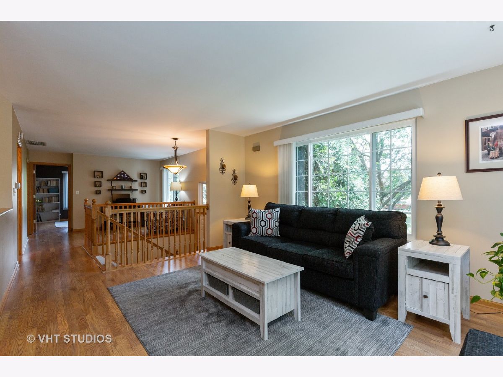
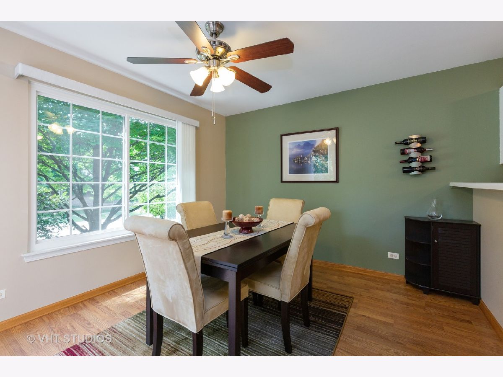
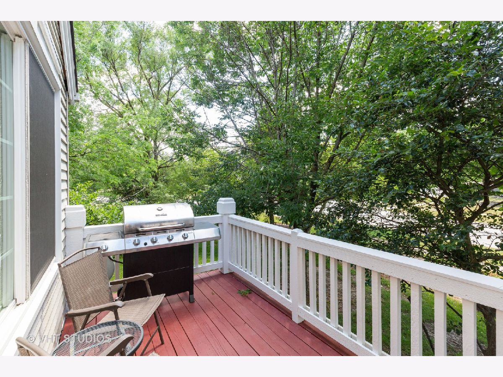
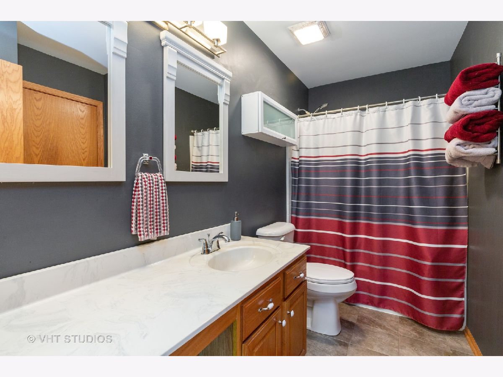
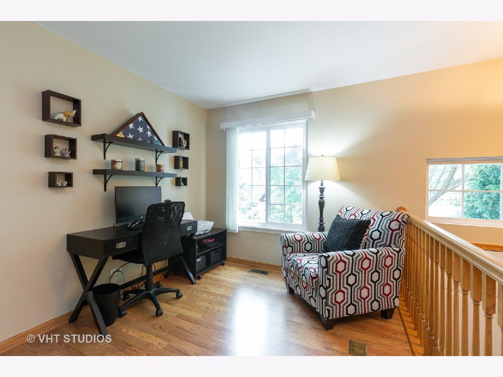
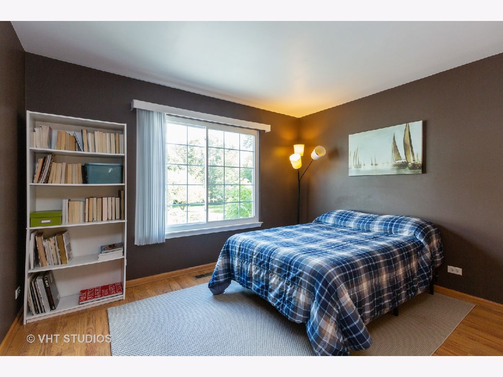
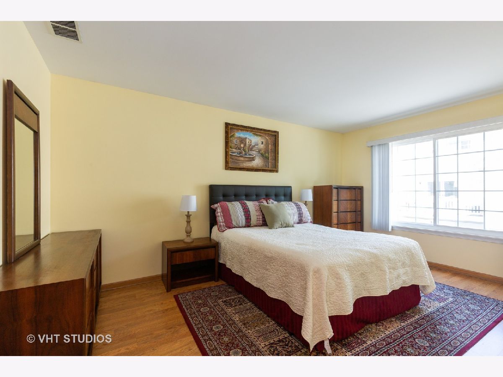
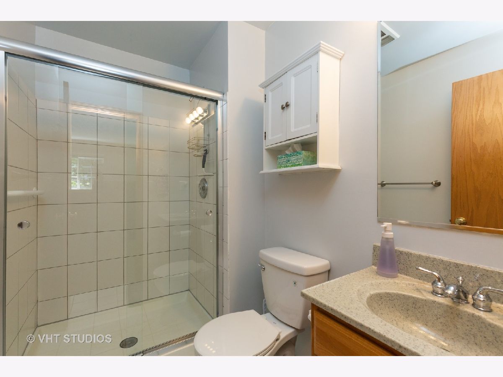
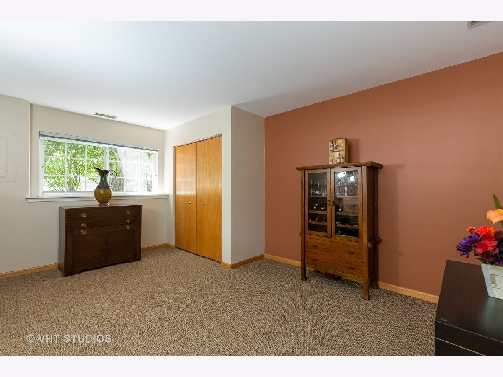
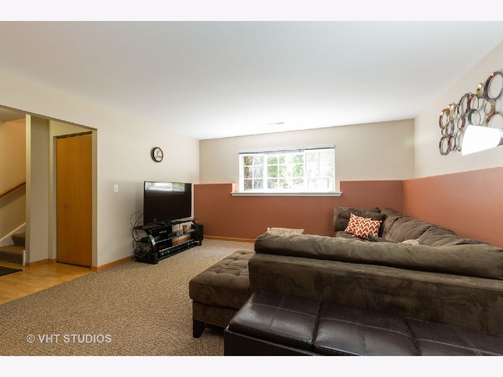
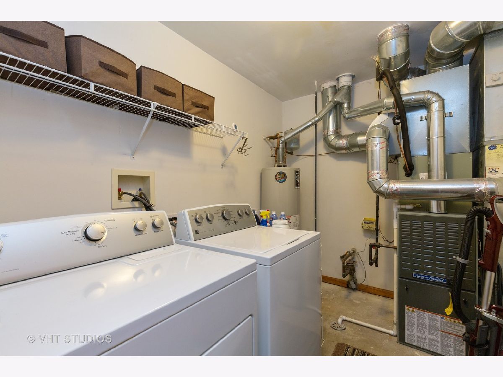
Room Specifics
Total Bedrooms: 2
Bedrooms Above Ground: 2
Bedrooms Below Ground: 0
Dimensions: —
Floor Type: Wood Laminate
Full Bathrooms: 2
Bathroom Amenities: —
Bathroom in Basement: 1
Rooms: Loft,Walk In Closet,Bonus Room
Basement Description: Finished
Other Specifics
| 2 | |
| Concrete Perimeter | |
| Asphalt | |
| Balcony, Storms/Screens, End Unit | |
| Common Grounds,Landscaped | |
| COMMON | |
| — | |
| — | |
| Wood Laminate Floors, First Floor Full Bath, Walk-In Closet(s) | |
| Range, Microwave, Dishwasher, Refrigerator, Washer, Dryer, Stainless Steel Appliance(s) | |
| Not in DB | |
| — | |
| — | |
| — | |
| — |
Tax History
| Year | Property Taxes |
|---|---|
| 2010 | $3,310 |
| 2015 | $5,701 |
| 2020 | $6,628 |
Contact Agent
Nearby Sold Comparables
Contact Agent
Listing Provided By
The Royal Family Real Estate

