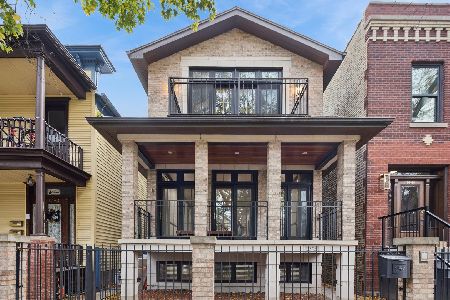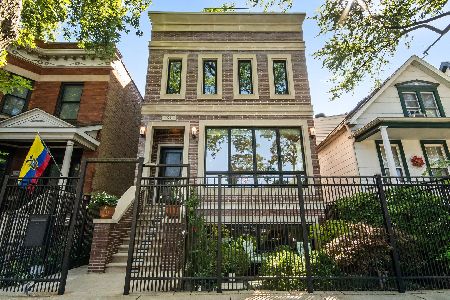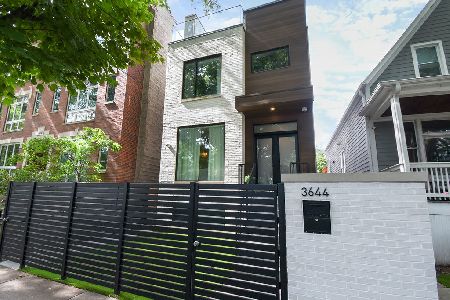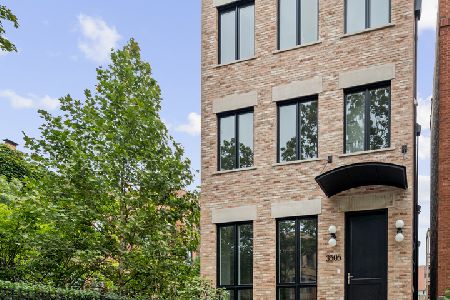1751 Cornelia Avenue, Lake View, Chicago, Illinois 60657
$1,599,900
|
Sold
|
|
| Status: | Closed |
| Sqft: | 4,300 |
| Cost/Sqft: | $372 |
| Beds: | 3 |
| Baths: | 5 |
| Year Built: | 1890 |
| Property Taxes: | $14,993 |
| Days On Market: | 1700 |
| Lot Size: | 0,00 |
Description
This luxurious 5 bedroom/4.1 bath, 4,000+ sq ft Roscoe Village home is being thoughtfully restored by Village Development and Wolff Contracting & Development. Originally built in 1890, this classic Chicago frame home was expanded in the 1980s and now taken completely back to the studs and beyond in 2020. Although the vintage footprint exists, this home lives like new construction, incl. new roof, floor joists, studs, newly dug-out basement. Cottage-style Andersen Architectural windows and Hardy siding give a classic Chicago look, with the durability to last for generations to come. Solid white oak flooring compliments custom-milled white oak baseboards, and door/windows casings. Four floors of living space including three living/entertaining areas and dual-zone heating and cooling. Capturing the soul of Chicago, we have added in restored original touches as well as some custom masterpieces. These include an eight ft tall entryway mirror, fireplace surround/cabinets, and dining room built-in buffet/bar. The huge eat-in kitchen features soft sage-colored custom cabinets, Wolf/Sub-Zero appliance package, quartz counters, and custom hand-hammered copper hood. Master suite bathroom features heated floors, massive walk-in shower, separate free-standing tub, Kohler fixtures, and marble tile. The large (328 sqft) third-floor bonus space features a full bath and wet bar. The third floor also feat. 500+ square foot climate-controlled storage area. The full-finished basement includes a large family room, two bedrooms, a full bathroom, and storage with a full-sized wine refrigerator. Oversized back yard (32 x 25) separates this home from other new construction in the area, measuring over 800 sq feet. Oversized brick two-car garage with full loft for added storage. Just blocks from Hamilton School, Paulina, and Addison Brown Line stops, shopping, dining, and more. This house is truly one-of-a-kind, mixing true vintage Chicago design with high-end modern conveniences you would expect. Don't miss this gorgeous new home with massive outdoor space! Estimated completion May 2021. Agent owned.
Property Specifics
| Single Family | |
| — | |
| A-Frame | |
| 1890 | |
| Full | |
| — | |
| No | |
| 0 |
| Cook | |
| — | |
| — / Not Applicable | |
| None | |
| Lake Michigan,Public | |
| Public Sewer | |
| 11030501 | |
| 14194130040000 |
Nearby Schools
| NAME: | DISTRICT: | DISTANCE: | |
|---|---|---|---|
|
Grade School
Hamilton Elementary School |
299 | — | |
|
Middle School
Hamilton Elementary School |
299 | Not in DB | |
|
High School
Lake View High School |
299 | Not in DB | |
Property History
| DATE: | EVENT: | PRICE: | SOURCE: |
|---|---|---|---|
| 30 Jun, 2021 | Sold | $1,599,900 | MRED MLS |
| 31 Mar, 2021 | Under contract | $1,599,900 | MRED MLS |
| 23 Mar, 2021 | Listed for sale | $1,599,900 | MRED MLS |
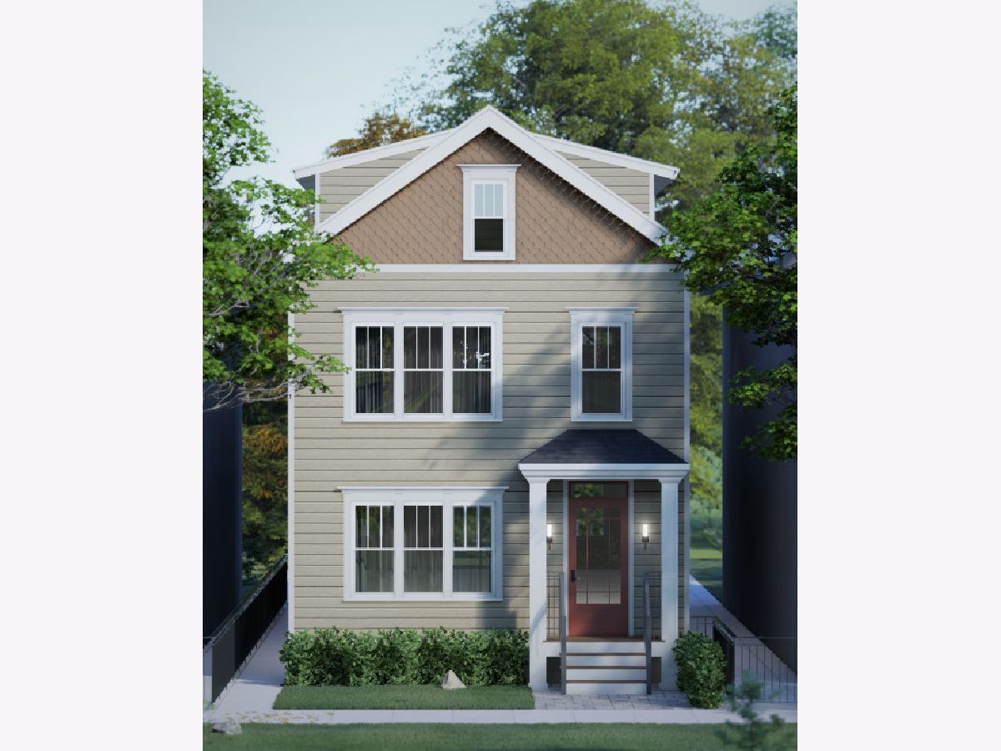
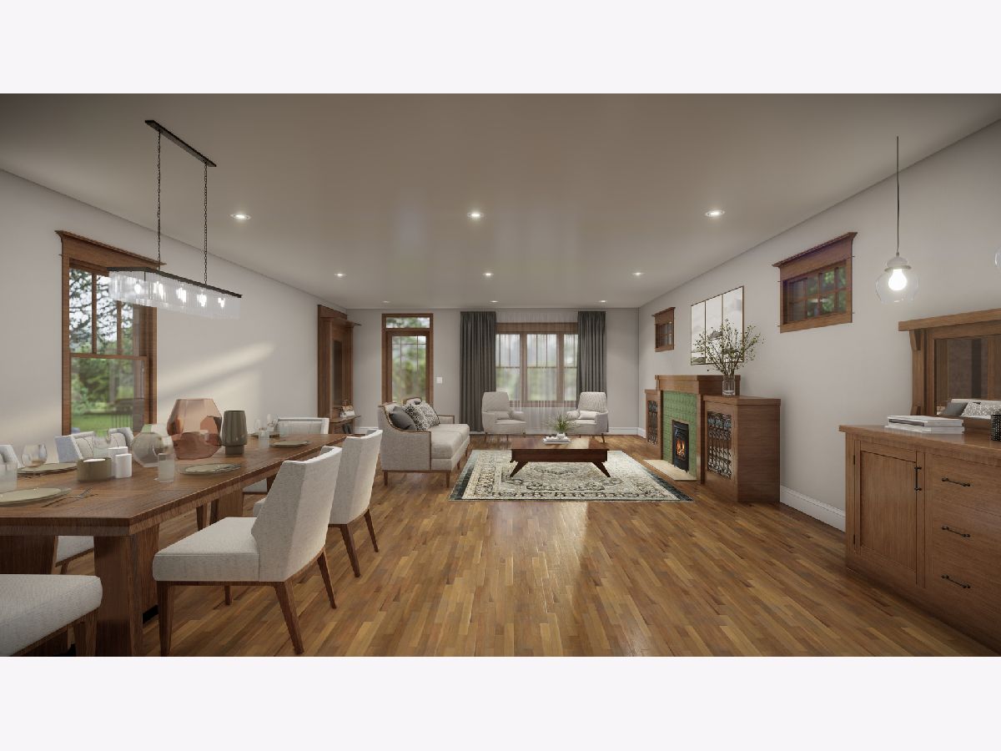
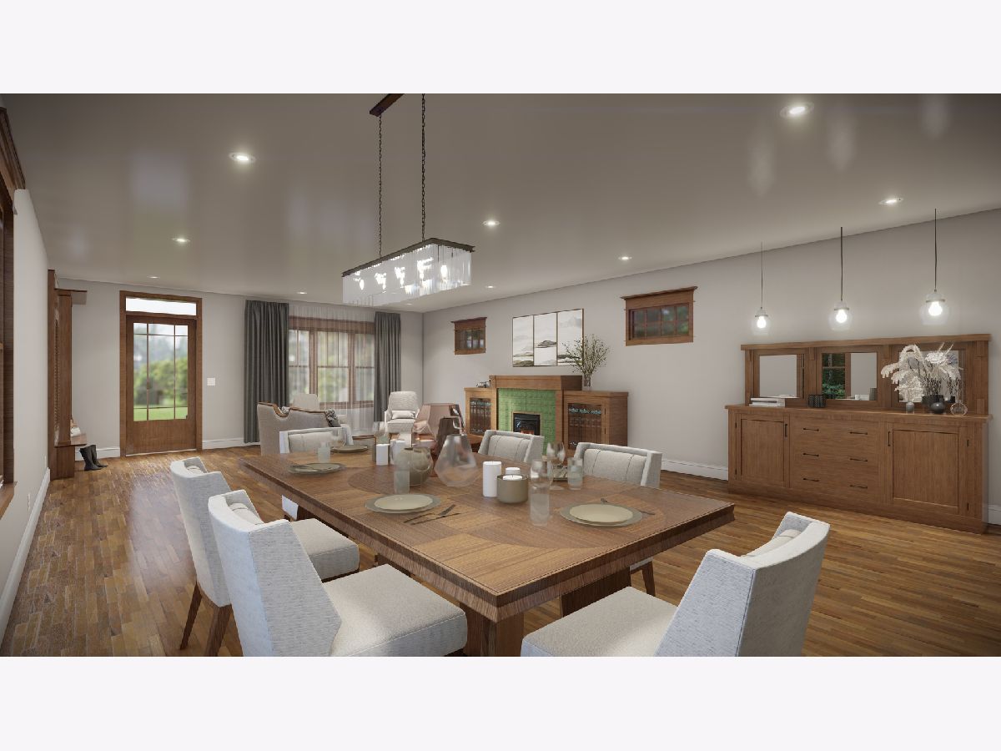
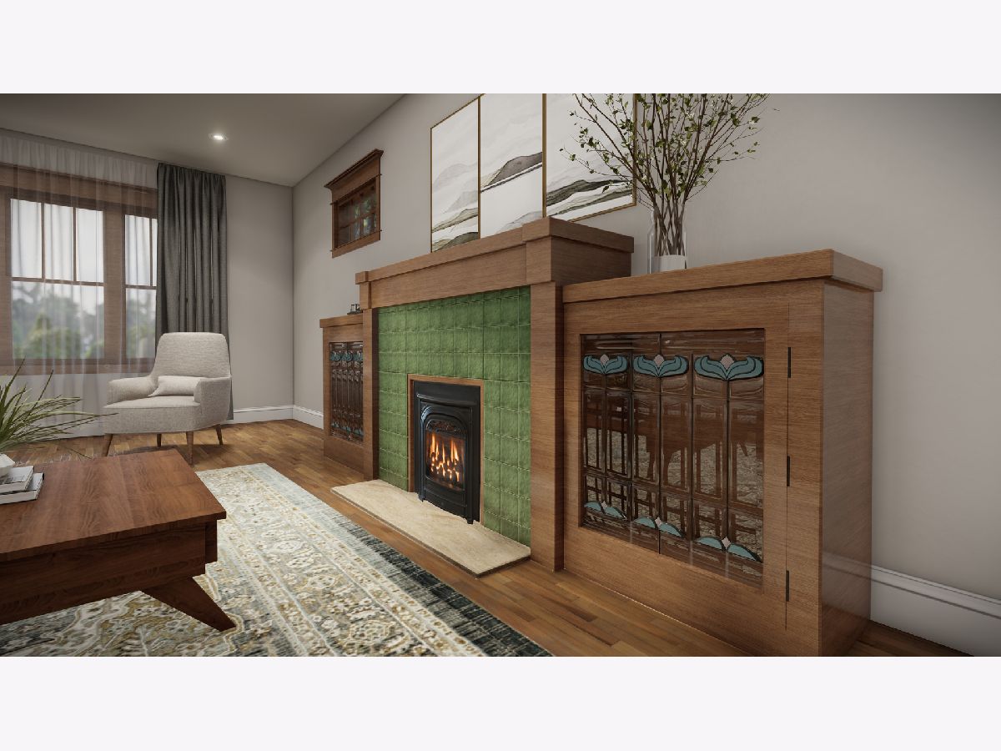
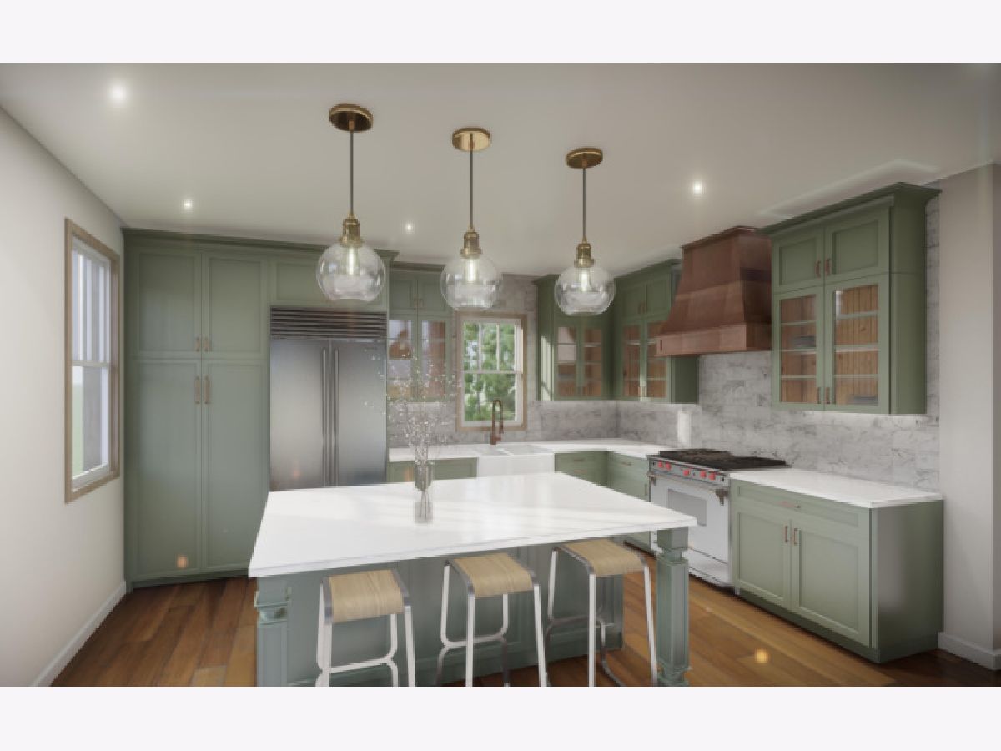
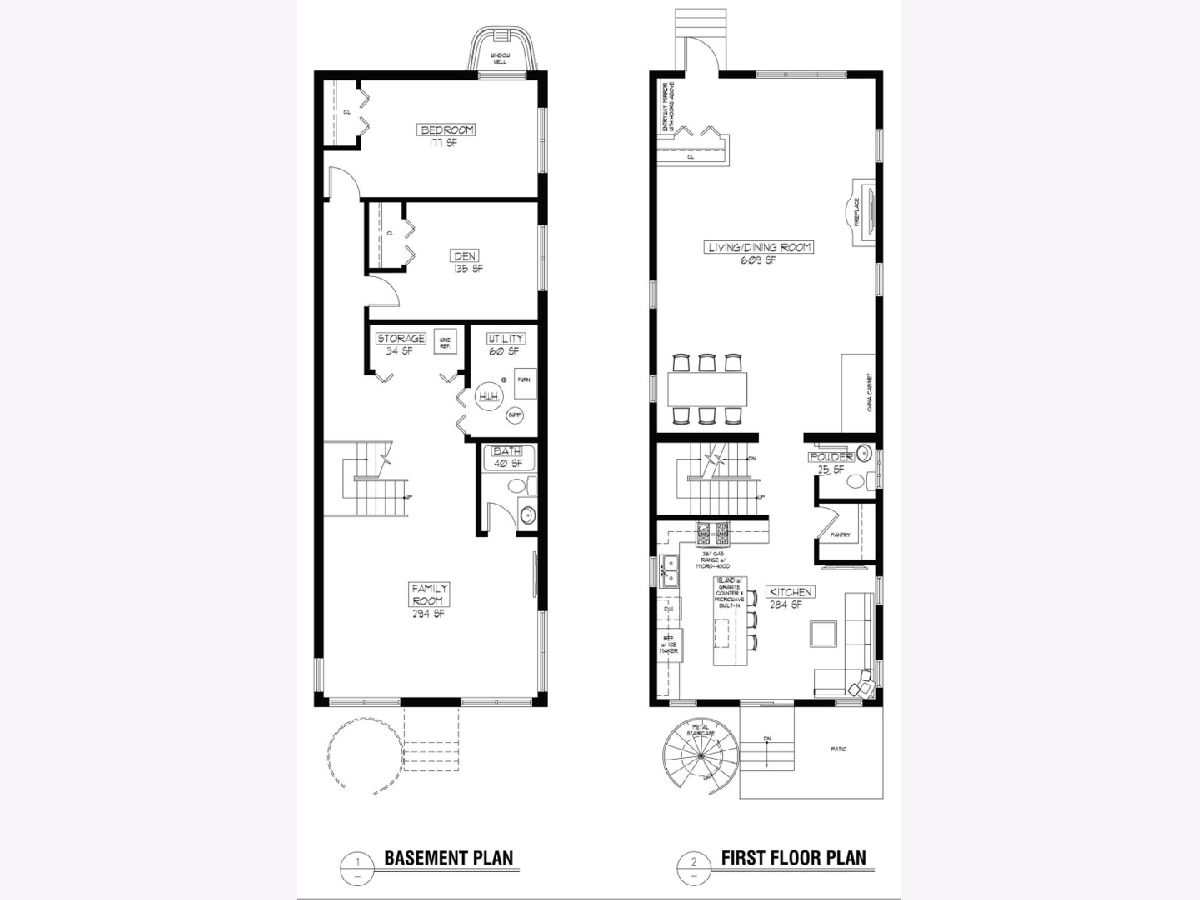
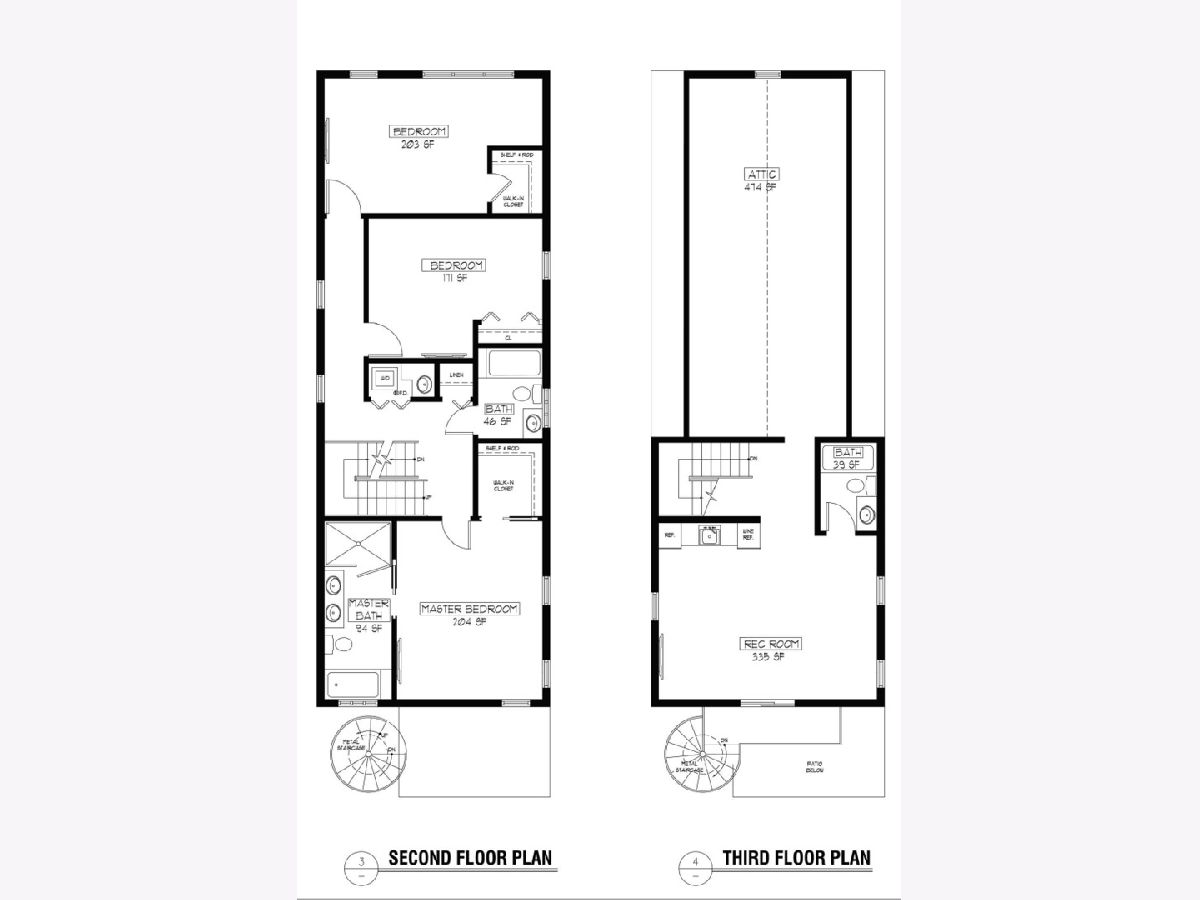
Room Specifics
Total Bedrooms: 5
Bedrooms Above Ground: 3
Bedrooms Below Ground: 2
Dimensions: —
Floor Type: Hardwood
Dimensions: —
Floor Type: Hardwood
Dimensions: —
Floor Type: Carpet
Dimensions: —
Floor Type: —
Full Bathrooms: 5
Bathroom Amenities: —
Bathroom in Basement: 1
Rooms: Bonus Room,Storage,Bedroom 5
Basement Description: Finished
Other Specifics
| 2 | |
| — | |
| — | |
| — | |
| — | |
| 25 X 125 | |
| — | |
| Full | |
| Skylight(s), Bar-Dry, Bar-Wet, Hardwood Floors, Heated Floors, Second Floor Laundry, Built-in Features, Walk-In Closet(s), Ceiling - 9 Foot, Historic/Period Mlwk, Open Floorplan, Some Carpeting, Dining Combo | |
| Range, Microwave, Dishwasher, High End Refrigerator, Bar Fridge, Washer, Dryer, Disposal, Wine Refrigerator, Range Hood | |
| Not in DB | |
| — | |
| — | |
| — | |
| Gas Log |
Tax History
| Year | Property Taxes |
|---|---|
| 2021 | $14,993 |
Contact Agent
Nearby Similar Homes
Nearby Sold Comparables
Contact Agent
Listing Provided By
Kale Realty

