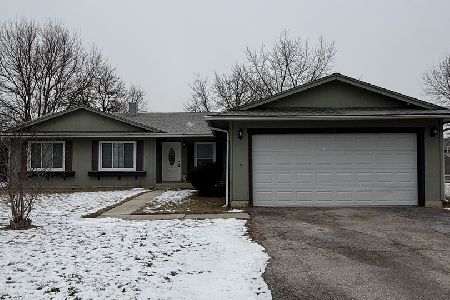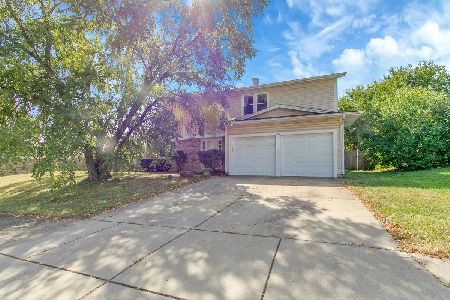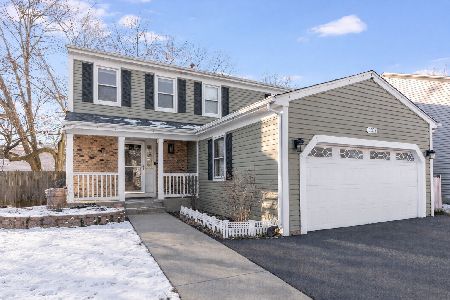1751 Cumberland Drive, Aurora, Illinois 60504
$168,500
|
Sold
|
|
| Status: | Closed |
| Sqft: | 1,626 |
| Cost/Sqft: | $103 |
| Beds: | 3 |
| Baths: | 2 |
| Year Built: | 1987 |
| Property Taxes: | $4,625 |
| Days On Market: | 6073 |
| Lot Size: | 0,00 |
Description
Bright & beautiful, this one is ready to go! All new carpet, fresh paint, white trim, pergo floor & more. Large formal living & dining rooms for entertaining. Kitchen w/Maple cabs, new appliances & pantry opens to family room. 3 generous sized bedrooms upstairs w/plenty of closet space. Master bedroom has bath access. Great 2 car garage w/built in cabinets. Huge fenced yard w/shed. Good, clean home for new owners!
Property Specifics
| Single Family | |
| — | |
| — | |
| 1987 | |
| None | |
| CONCORD | |
| No | |
| — |
| Du Page | |
| Green Hills | |
| 0 / Not Applicable | |
| None | |
| Public | |
| Public Sewer | |
| 07269697 | |
| 0731315001 |
Property History
| DATE: | EVENT: | PRICE: | SOURCE: |
|---|---|---|---|
| 30 Jul, 2009 | Sold | $168,500 | MRED MLS |
| 15 Jul, 2009 | Under contract | $168,000 | MRED MLS |
| 13 Jul, 2009 | Listed for sale | $168,000 | MRED MLS |
Room Specifics
Total Bedrooms: 3
Bedrooms Above Ground: 3
Bedrooms Below Ground: 0
Dimensions: —
Floor Type: Carpet
Dimensions: —
Floor Type: Carpet
Full Bathrooms: 2
Bathroom Amenities: —
Bathroom in Basement: 0
Rooms: Utility Room-1st Floor
Basement Description: None
Other Specifics
| 2 | |
| Concrete Perimeter | |
| Asphalt | |
| — | |
| Corner Lot,Fenced Yard | |
| 67X120 | |
| — | |
| — | |
| — | |
| Range, Microwave, Dishwasher, Disposal | |
| Not in DB | |
| Sidewalks, Street Lights, Street Paved | |
| — | |
| — | |
| — |
Tax History
| Year | Property Taxes |
|---|---|
| 2009 | $4,625 |
Contact Agent
Nearby Similar Homes
Nearby Sold Comparables
Contact Agent
Listing Provided By
Coldwell Banker The Real Estate Group









