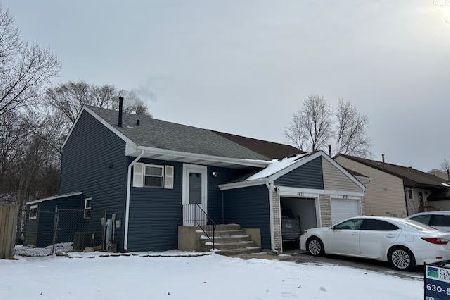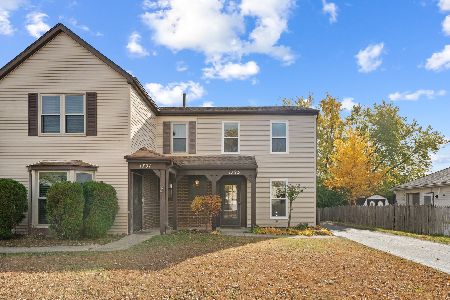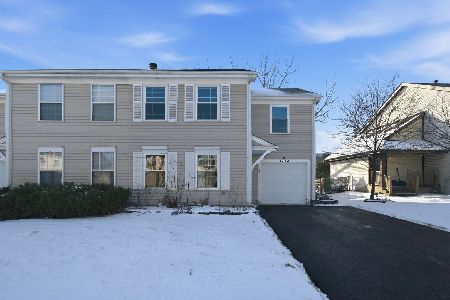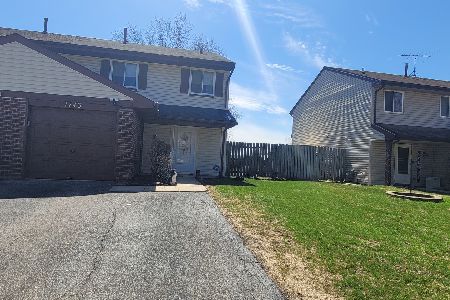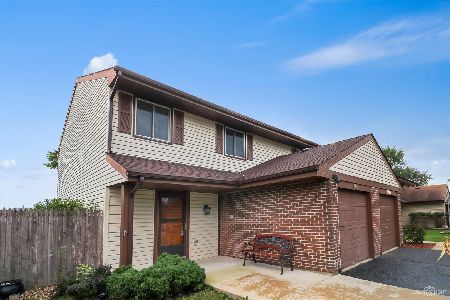1751 Dogwood Lane, Hanover Park, Illinois 60133
$239,000
|
Sold
|
|
| Status: | Closed |
| Sqft: | 1,724 |
| Cost/Sqft: | $136 |
| Beds: | 3 |
| Baths: | 3 |
| Year Built: | 2013 |
| Property Taxes: | $7,280 |
| Days On Market: | 2074 |
| Lot Size: | 0,00 |
Description
WE ARE ACCEPTING SHOWINGS as long as COVID- 19 guidelines are followed. Are you looking for a move in ready town house in the desirable Church Street Station Subdivision, within walking distance to the Metra station, Coffee shop and shopping. Living room has been upgraded with HARD WOOD FLOOR. Beautiful kitchen boasts granite countertops, stainless steel appliances, 42" cabinets, Island with seating area and 2 pantries! The kitchen opens to the huge family room and balcony. The second floor has 3 bedrooms, 2 full baths, and laundry room. Your large master bedroom has an en-suite bath with double sinks and a huge walk-in closet. The lower level has great space for an office or recreation room and has direct access to the 2 car extra deep garage. This home is ready for you to move right in and enjoy! Home Sweet Home! Unit can be rented out. Investors Welcomed!
Property Specifics
| Condos/Townhomes | |
| 3 | |
| — | |
| 2013 | |
| Full,English | |
| — | |
| No | |
| — |
| Cook | |
| Church Street Station | |
| 223 / Monthly | |
| Insurance,Exterior Maintenance,Lawn Care | |
| Lake Michigan | |
| Public Sewer | |
| 10731649 | |
| 06364100280000 |
Nearby Schools
| NAME: | DISTRICT: | DISTANCE: | |
|---|---|---|---|
|
Grade School
Ontarioville Elementary School |
46 | — | |
|
Middle School
Tefft Middle School |
46 | Not in DB | |
|
High School
Bartlett High School |
46 | Not in DB | |
Property History
| DATE: | EVENT: | PRICE: | SOURCE: |
|---|---|---|---|
| 30 Sep, 2020 | Sold | $239,000 | MRED MLS |
| 9 Jul, 2020 | Under contract | $235,000 | MRED MLS |
| — | Last price change | $236,999 | MRED MLS |
| 1 Jun, 2020 | Listed for sale | $236,999 | MRED MLS |














Room Specifics
Total Bedrooms: 3
Bedrooms Above Ground: 3
Bedrooms Below Ground: 0
Dimensions: —
Floor Type: Carpet
Dimensions: —
Floor Type: Carpet
Full Bathrooms: 3
Bathroom Amenities: Double Sink,Soaking Tub
Bathroom in Basement: 0
Rooms: Eating Area,Recreation Room
Basement Description: Finished
Other Specifics
| 2 | |
| — | |
| Asphalt | |
| Balcony, Porch, Cable Access | |
| — | |
| 0.351 | |
| — | |
| Full | |
| Wood Laminate Floors, Second Floor Laundry, Laundry Hook-Up in Unit | |
| Range, Microwave, Dishwasher, Refrigerator, Washer, Dryer, Stainless Steel Appliance(s) | |
| Not in DB | |
| — | |
| — | |
| — | |
| — |
Tax History
| Year | Property Taxes |
|---|---|
| 2020 | $7,280 |
Contact Agent
Nearby Similar Homes
Nearby Sold Comparables
Contact Agent
Listing Provided By
Baird & Warner

