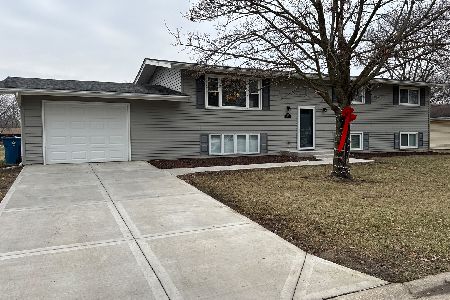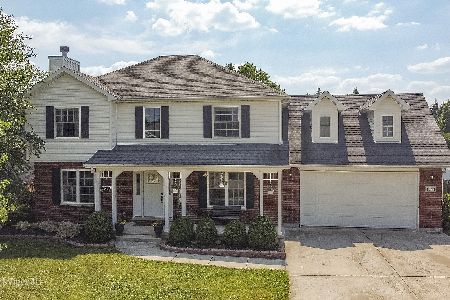1751 Kingtree Drive, Morris, Illinois 60450
$302,500
|
Sold
|
|
| Status: | Closed |
| Sqft: | 1,992 |
| Cost/Sqft: | $160 |
| Beds: | 3 |
| Baths: | 3 |
| Year Built: | 2005 |
| Property Taxes: | $6,808 |
| Days On Market: | 2962 |
| Lot Size: | 0,39 |
Description
Beautiful custom brick ranch on large, professionally landscaped cul-de-sac lot. This 1,992 sq.ft. home features a great room with brick fireplace & 13ft. ceilings and a formal dining room with 14ft. ceilings. The kitchen with ceramic tile floors, lots of cabinets, all appliances and breakfast bar opens to an eating area with a door to a large concrete patio overlooking the beautifully landscaped back yard. There is also a huge master bedroom with tray ceiling, walk in closet & master bath with deep soaking tub & separate shower. The first floor laundry room is conveniently located on the way in from the garage. There is also a full basement for storage or crafts, or it could be finished for additional living space. This beautiful home is on a big .39 acre lot and is in a neighborhood of quality custom homes. This is an immaculate home in move-in condition. Please make an appointment to see it soon!
Property Specifics
| Single Family | |
| — | |
| Ranch | |
| 2005 | |
| Full | |
| — | |
| No | |
| 0.39 |
| Grundy | |
| Lakewood Estates | |
| 0 / Not Applicable | |
| None | |
| Public | |
| Public Sewer | |
| 09821935 | |
| 0505251036 |
Nearby Schools
| NAME: | DISTRICT: | DISTANCE: | |
|---|---|---|---|
|
Grade School
White Oak Elementary School |
54 | — | |
|
Middle School
White Oak Elementary School |
54 | Not in DB | |
|
High School
Morris Community High School |
101 | Not in DB | |
Property History
| DATE: | EVENT: | PRICE: | SOURCE: |
|---|---|---|---|
| 29 Apr, 2010 | Sold | $292,500 | MRED MLS |
| 25 Mar, 2010 | Under contract | $299,900 | MRED MLS |
| 22 Mar, 2010 | Listed for sale | $299,900 | MRED MLS |
| 18 Apr, 2018 | Sold | $302,500 | MRED MLS |
| 9 Apr, 2018 | Under contract | $318,000 | MRED MLS |
| 26 Dec, 2017 | Listed for sale | $318,000 | MRED MLS |
Room Specifics
Total Bedrooms: 3
Bedrooms Above Ground: 3
Bedrooms Below Ground: 0
Dimensions: —
Floor Type: Carpet
Dimensions: —
Floor Type: Carpet
Full Bathrooms: 3
Bathroom Amenities: Separate Shower,Double Sink
Bathroom in Basement: 0
Rooms: Breakfast Room,Foyer
Basement Description: Unfinished
Other Specifics
| 2 | |
| Concrete Perimeter | |
| Concrete | |
| Patio | |
| Cul-De-Sac | |
| 55X128X92X113X117 | |
| — | |
| Full | |
| Vaulted/Cathedral Ceilings, First Floor Bedroom | |
| Range, Microwave, Dishwasher, Refrigerator | |
| Not in DB | |
| Curbs, Sidewalks, Street Lights, Street Paved | |
| — | |
| — | |
| Wood Burning, Gas Log |
Tax History
| Year | Property Taxes |
|---|---|
| 2010 | $5,834 |
| 2018 | $6,808 |
Contact Agent
Nearby Sold Comparables
Contact Agent
Listing Provided By
Century 21 Coleman-Hornsby





