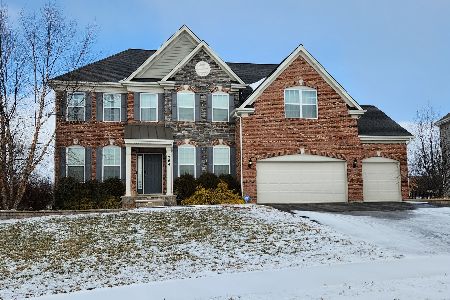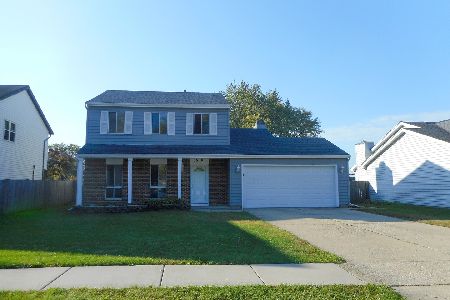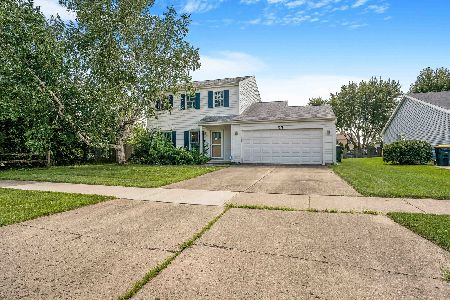1751 Penny Lane, Bartlett, Illinois 60103
$260,000
|
Sold
|
|
| Status: | Closed |
| Sqft: | 1,744 |
| Cost/Sqft: | $155 |
| Beds: | 3 |
| Baths: | 3 |
| Year Built: | 1990 |
| Property Taxes: | $7,580 |
| Days On Market: | 2248 |
| Lot Size: | 0,16 |
Description
Beautifully updated and maintained Hickory Model with 1,744 sq ft of living space! This home is move-in ready! The kitchen has stainless steel appliances, barn wood wrapped peninsula with man-made stone overlay counter tops, and freshly painted cabinets. The lower living area has a gorgeous stacked stone fireplace, built-in window seat with plenty of decorative bookshelves and storage. This area also has an updated half bath, laundry room and storage area, hidden behind a beautiful barn door. Upstairs, you'll find wood laminate flooring throughout the main living areas and three bedrooms. The master bedroom boasts vaulted ceilings, ceiling fan and walk-in closet. There are also two full baths, recently updated with ceramic tile floors and vanities with granite counter tops. The master bath has a shower with floor to ceiling ceramic tile, while the main bath has a shower tub combo with tub to ceiling ceramic tile. Other updates include a beautiful front door, Pella sliding doors with built-in blinds, roof and siding, all within the last seven years. The sliding door in the kitchen opens to the new, second story deck with stairs leading down to the patio. The back yard also has a storage shed. This home has an extra deep, 2 car garage, providing plenty of storage. This home is ready for someone to move in and enjoy!
Property Specifics
| Single Family | |
| — | |
| — | |
| 1990 | |
| Walkout | |
| HICKORY | |
| No | |
| 0.16 |
| Du Page | |
| Fairfax Commons | |
| 65 / Annual | |
| Other | |
| Public | |
| Public Sewer | |
| 10583987 | |
| 0123217014 |
Nearby Schools
| NAME: | DISTRICT: | DISTANCE: | |
|---|---|---|---|
|
Grade School
Hawk Hollow Elementary School |
46 | — | |
|
Middle School
East View Middle School |
46 | Not in DB | |
|
High School
Bartlett High School |
46 | Not in DB | |
Property History
| DATE: | EVENT: | PRICE: | SOURCE: |
|---|---|---|---|
| 27 Feb, 2020 | Sold | $260,000 | MRED MLS |
| 15 Jan, 2020 | Under contract | $269,999 | MRED MLS |
| — | Last price change | $279,528 | MRED MLS |
| 2 Dec, 2019 | Listed for sale | $289,528 | MRED MLS |
Room Specifics
Total Bedrooms: 3
Bedrooms Above Ground: 3
Bedrooms Below Ground: 0
Dimensions: —
Floor Type: Wood Laminate
Dimensions: —
Floor Type: Wood Laminate
Full Bathrooms: 3
Bathroom Amenities: —
Bathroom in Basement: 1
Rooms: Eating Area
Basement Description: Finished
Other Specifics
| 2.5 | |
| — | |
| Asphalt | |
| Deck, Patio | |
| Fenced Yard,Mature Trees | |
| 103X83X103X52 | |
| — | |
| Full | |
| — | |
| Range, Microwave, Dishwasher, Refrigerator, Disposal, Stainless Steel Appliance(s) | |
| Not in DB | |
| — | |
| — | |
| — | |
| — |
Tax History
| Year | Property Taxes |
|---|---|
| 2020 | $7,580 |
Contact Agent
Nearby Similar Homes
Nearby Sold Comparables
Contact Agent
Listing Provided By
Keller Williams Inspire - Geneva








