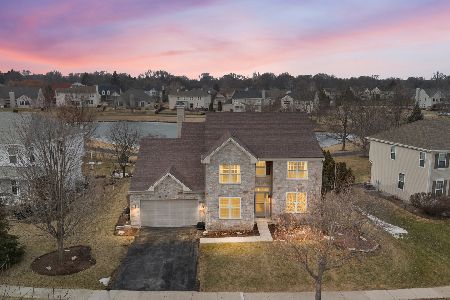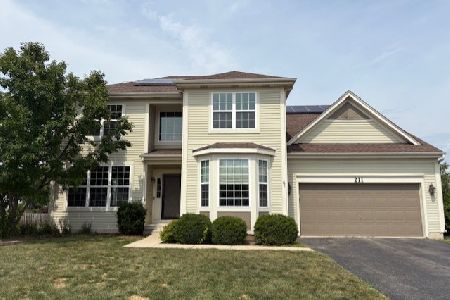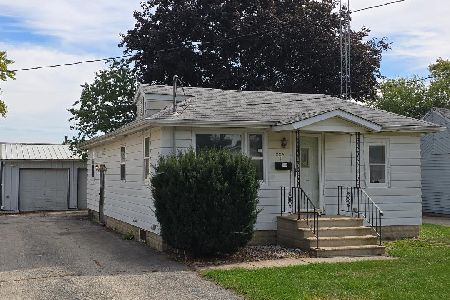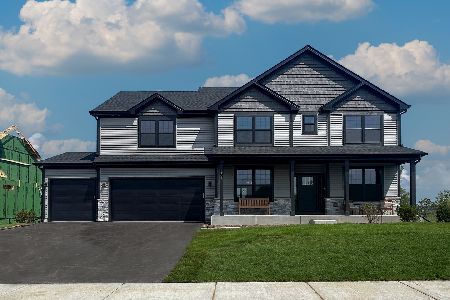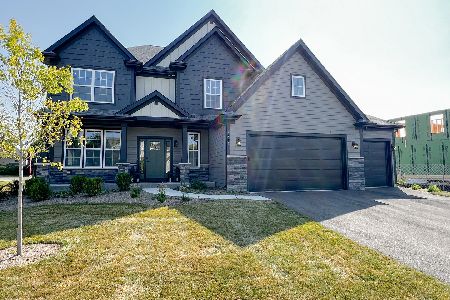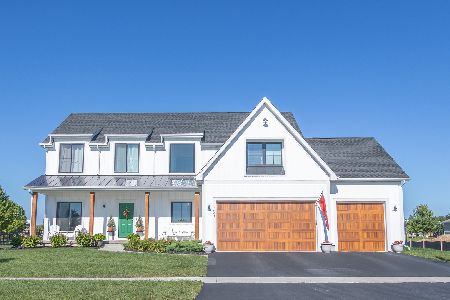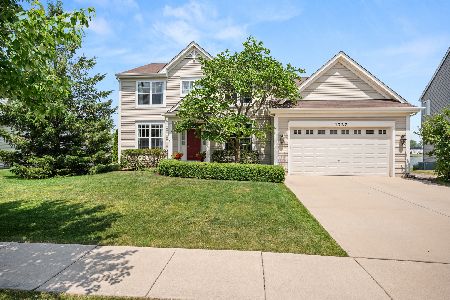1751 Thurow Street, Sycamore, Illinois 60178
$310,000
|
Sold
|
|
| Status: | Closed |
| Sqft: | 3,450 |
| Cost/Sqft: | $91 |
| Beds: | 5 |
| Baths: | 4 |
| Year Built: | 2004 |
| Property Taxes: | $7,902 |
| Days On Market: | 2665 |
| Lot Size: | 0,25 |
Description
Wow! Spacious 5 bedroom, 3.5 bath home w/finished basement and premium pond lot! Home features 9' ceilings, recessed lighting, hardwood flrs, dual staircase w/solid oak spindled railing, 1st flr laundry, 1st flr office, sunroom & formal living & dining rooms. Kitchen features 42" maple cabinets w/crown, Corian counters, SS appliances & eating area. Family room off the kitchen w/2nd staircase. Sunroom w/access to the backyard & stunning views of the pond. Master bdrm w/French doors, tray ceiling & 2 WIC. Stunning master bath with porcelain flooring, double vanities, tiled shower, jetted tub & built ins. Beds 2 & 3 share a Jack & Jill bath w/separate vanity areas. Additional full hall bath for beds 4 & 5. All bdrms feature large closets & ceiling fans. Light & bright finished English bsmt offers bar area, game room, rec room & bonus areas. Nicely landscaped backyard is fully fenced & features a beautiful brick paver patio! Must see to truly appreciate all this home has to offer!
Property Specifics
| Single Family | |
| — | |
| — | |
| 2004 | |
| Full,English | |
| — | |
| Yes | |
| 0.25 |
| De Kalb | |
| — | |
| 369 / Annual | |
| None | |
| Public | |
| Public Sewer | |
| 10131259 | |
| 0905402013 |
Property History
| DATE: | EVENT: | PRICE: | SOURCE: |
|---|---|---|---|
| 18 Mar, 2019 | Sold | $310,000 | MRED MLS |
| 16 Dec, 2018 | Under contract | $315,000 | MRED MLS |
| 6 Nov, 2018 | Listed for sale | $315,000 | MRED MLS |
Room Specifics
Total Bedrooms: 5
Bedrooms Above Ground: 5
Bedrooms Below Ground: 0
Dimensions: —
Floor Type: Carpet
Dimensions: —
Floor Type: Carpet
Dimensions: —
Floor Type: Carpet
Dimensions: —
Floor Type: —
Full Bathrooms: 4
Bathroom Amenities: Whirlpool,Separate Shower,Double Sink
Bathroom in Basement: 0
Rooms: Bedroom 5,Eating Area,Office,Foyer,Recreation Room,Bonus Room,Game Room,Heated Sun Room
Basement Description: Finished
Other Specifics
| 3 | |
| Concrete Perimeter | |
| Asphalt | |
| Brick Paver Patio | |
| Fenced Yard,Pond(s) | |
| 132X128X69X101 | |
| — | |
| Full | |
| Hardwood Floors, First Floor Laundry | |
| Microwave, Dishwasher, Refrigerator, Washer, Dryer, Stainless Steel Appliance(s) | |
| Not in DB | |
| Sidewalks, Street Lights | |
| — | |
| — | |
| — |
Tax History
| Year | Property Taxes |
|---|---|
| 2019 | $7,902 |
Contact Agent
Nearby Similar Homes
Nearby Sold Comparables
Contact Agent
Listing Provided By
Baird & Warner

