17515 Deep Cut Road, Woodstock, Illinois 60098
$600,000
|
Sold
|
|
| Status: | Closed |
| Sqft: | 4,349 |
| Cost/Sqft: | $138 |
| Beds: | 3 |
| Baths: | 2 |
| Year Built: | 1994 |
| Property Taxes: | $0 |
| Days On Market: | 1540 |
| Lot Size: | 20,00 |
Description
A unique opportunity to own this custom built log home on 20 acres of rolling land dotted with 5 fenced pastures, a 30 x 40 machine shed/hay barn, 6 stall horse barn with rubber brick pavers that is equipped with water and electric and 2 of the stalls are heated. The barn has full dutch doors on all 6 stalls, hay storage and an approximate 12 x 10 tack room. 3 of the 5 pastures are great for smaller livestock or horses and have electric fencing. There is a new limestone paddock, additional pasture area was added by adding a brick retaining wall, some new pasture fencing and gates include metal fencing in two full pastures. If you love to hunt, you can do so on your own property, food plots, areas perfect for deer stands, a natural pond which gives you everchanging views and sounds of migrating birds. This unique location offers direct access to miles of horse trails right from your own property in the Brookdale Conservation District. This home also backs to the former 160 acre Lakota Boy Scout Camp which was recently purchased by the McHenry County Conservation Foundation. The privacy, views and natural beauty are endless with this parcel. The custom built log home offers an open, airy design with great windows to take in the beauty of nature. The front porch extends the entire front of the home and wraps around to the extensive deck which steps down to a flagstone patio - rustic, charming and chic all combined together! The soaring ceilings and exposed log beams add flair and drama to this hide-a-way. The open Kitchen is compete with a large island, granite counters, SS appliances and sun-drenched breakfast room. The Family Room has a cozy wood stove and open views to loft area above with a focal point stone wall. First floor bedroom is extremely spacious and the full bath right across the hall has a clawfoot tub with shower. First floor laundry room is conveniently located off the 2.5 + car garage. The Primary Bedroom is located on the 2nd floor and has sliders to an upper covered deck area. The Primary Bathroom has a separate large shower area and dual sinks. Bedroom #3 has direct access to the Primary Bath, a little fun loft area too - this also could be used for a large walk -in-closet if not needed for an additional bedroom. The loft area has a unique stone wall and great space for an office area. A full finished basement has another bedroom area, large recreation room with bar space and tons of storage. This is a gem of a find and perfect for a full time residence, weekend getaway or family vacation home. Grow your own food, hunt wildlife, waterfowl, enjoy horses, chickens, goats, sheep or whatever your passion is. You can have it all at your doorstep! Please see additional information for list of all the improvements to the home and property.
Property Specifics
| Single Family | |
| — | |
| Log | |
| 1994 | |
| Full | |
| LOG CABIN | |
| No | |
| 20 |
| Mc Henry | |
| — | |
| — / Not Applicable | |
| None | |
| Private Well | |
| Septic-Private | |
| 11250135 | |
| 0728200012 |
Nearby Schools
| NAME: | DISTRICT: | DISTANCE: | |
|---|---|---|---|
|
Grade School
Westwood Elementary School |
200 | — | |
|
Middle School
Northwood Middle School |
200 | Not in DB | |
|
High School
Woodstock North High School |
200 | Not in DB | |
Property History
| DATE: | EVENT: | PRICE: | SOURCE: |
|---|---|---|---|
| 24 Jun, 2016 | Sold | $415,000 | MRED MLS |
| 2 Jun, 2016 | Under contract | $449,000 | MRED MLS |
| — | Last price change | $469,000 | MRED MLS |
| 20 Sep, 2014 | Listed for sale | $539,000 | MRED MLS |
| 15 Dec, 2021 | Sold | $600,000 | MRED MLS |
| 3 Nov, 2021 | Under contract | $599,500 | MRED MLS |
| 2 Nov, 2021 | Listed for sale | $599,500 | MRED MLS |
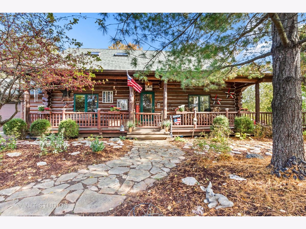
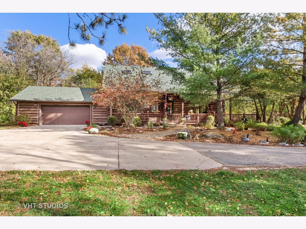
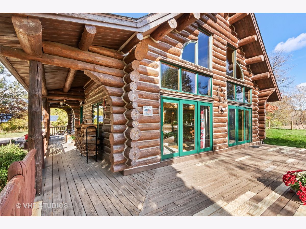
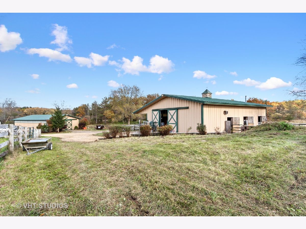
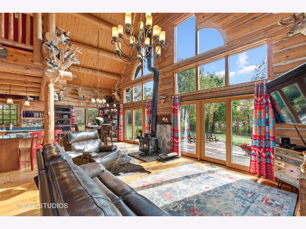
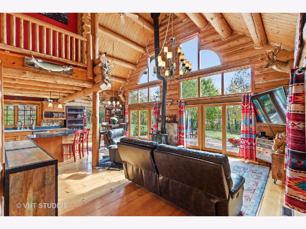
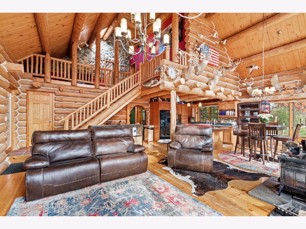
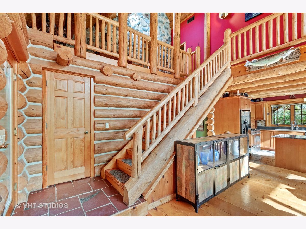
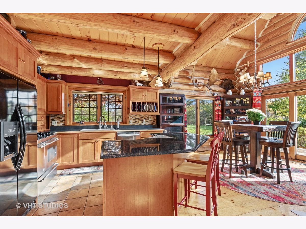
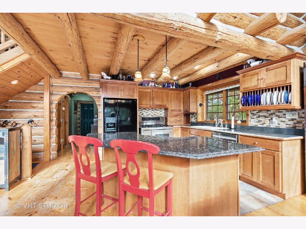
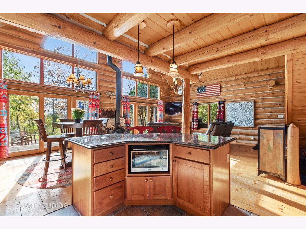
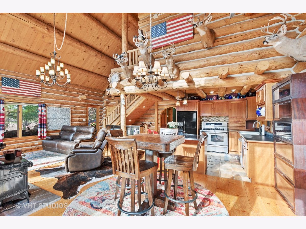
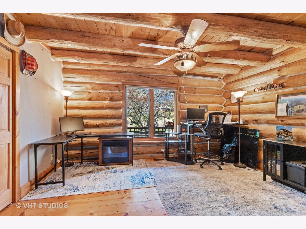
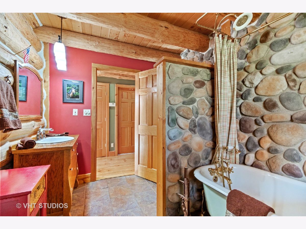
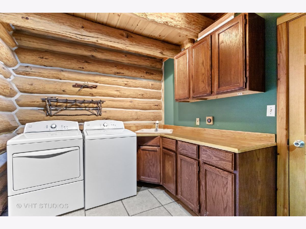
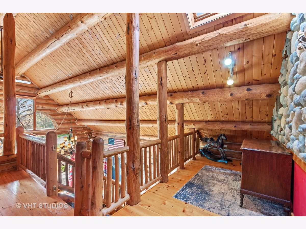
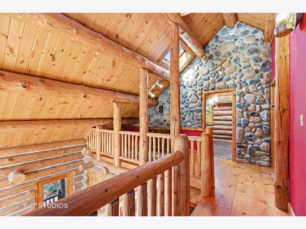
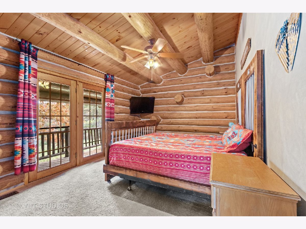
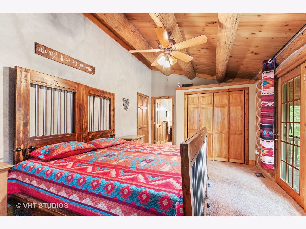
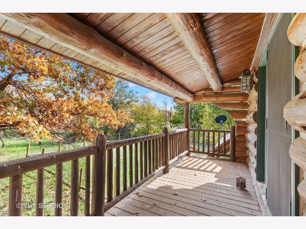
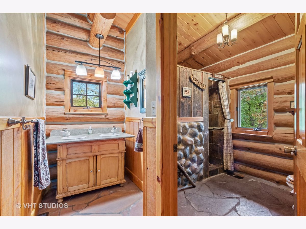
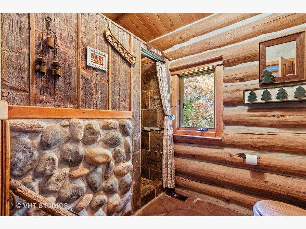
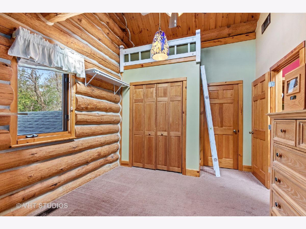
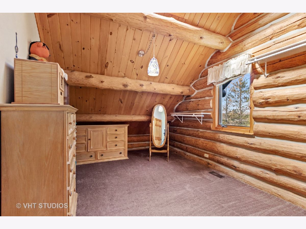
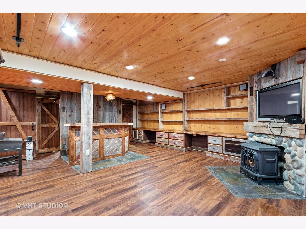
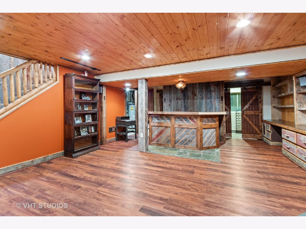
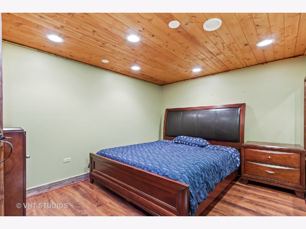
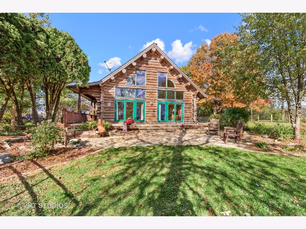
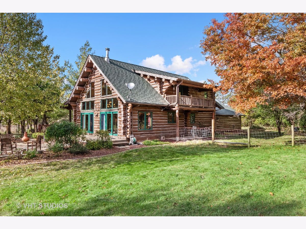
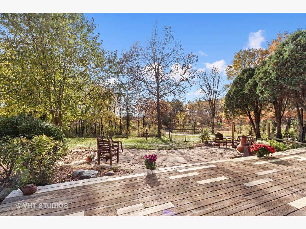
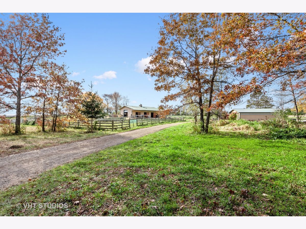
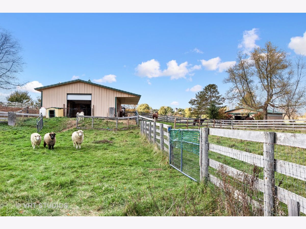
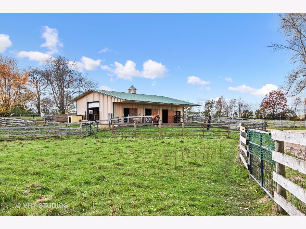
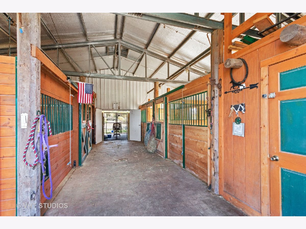
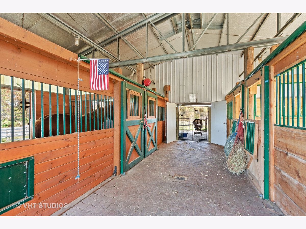
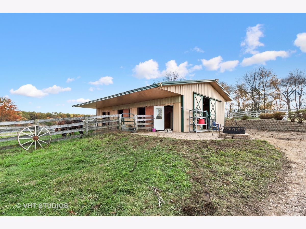
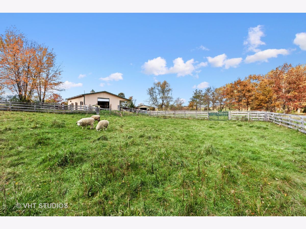
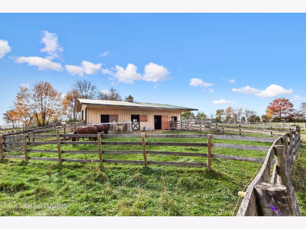
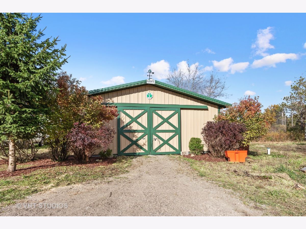
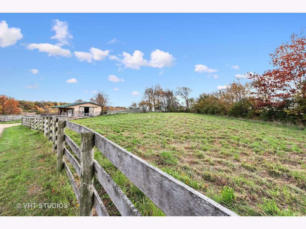
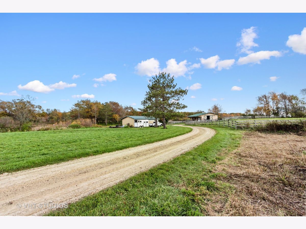
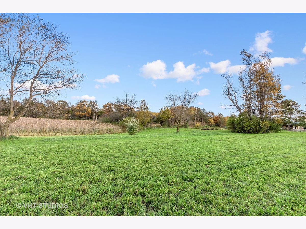
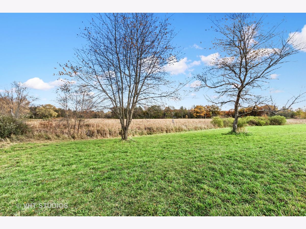
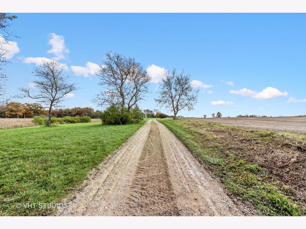
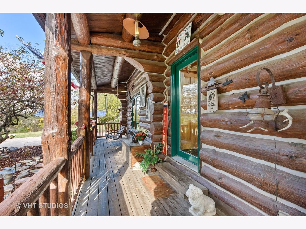
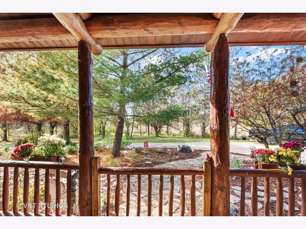
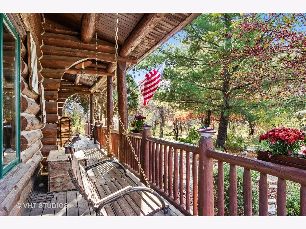
Room Specifics
Total Bedrooms: 3
Bedrooms Above Ground: 3
Bedrooms Below Ground: 0
Dimensions: —
Floor Type: Carpet
Dimensions: —
Floor Type: Hardwood
Full Bathrooms: 2
Bathroom Amenities: —
Bathroom in Basement: 0
Rooms: Breakfast Room,Office,Loft,Recreation Room
Basement Description: Partially Finished
Other Specifics
| 2.5 | |
| Concrete Perimeter | |
| Asphalt,Gravel | |
| Balcony, Deck, Patio, Porch, Fire Pit, Box Stalls | |
| Nature Preserve Adjacent,Horses Allowed,Paddock,Pond(s),Wooded,Mature Trees | |
| 552 X 1354 X 674 X 1202 | |
| — | |
| Full | |
| Vaulted/Cathedral Ceilings, Skylight(s), Hardwood Floors, First Floor Bedroom, First Floor Laundry, First Floor Full Bath | |
| Double Oven, Microwave, Dishwasher, Refrigerator, Washer, Dryer | |
| Not in DB | |
| — | |
| — | |
| — | |
| Wood Burning Stove |
Tax History
| Year | Property Taxes |
|---|---|
| 2016 | $8,874 |
Contact Agent
Nearby Similar Homes
Nearby Sold Comparables
Contact Agent
Listing Provided By
Baird & Warner




