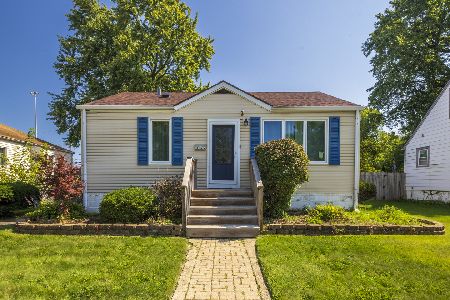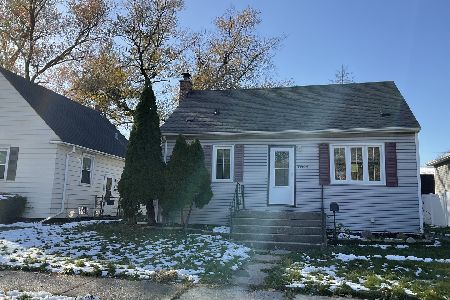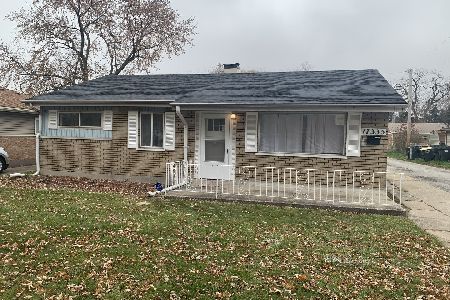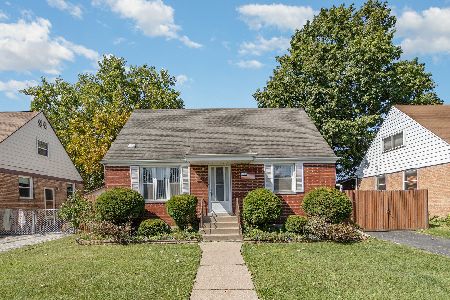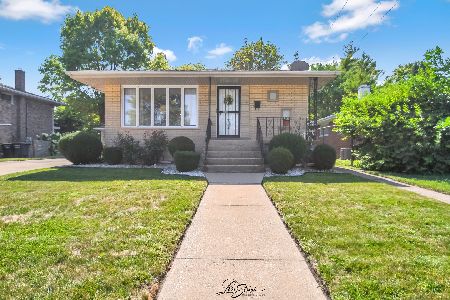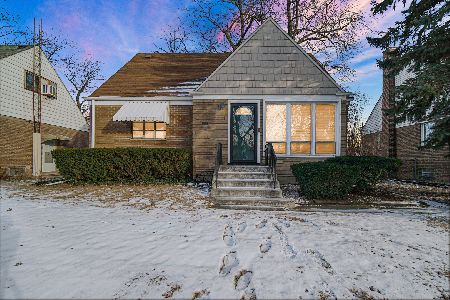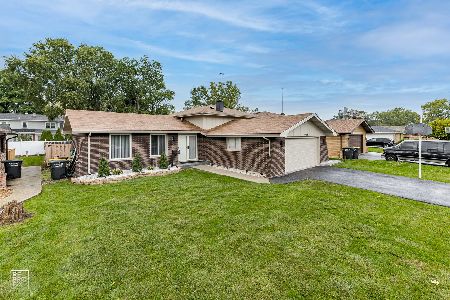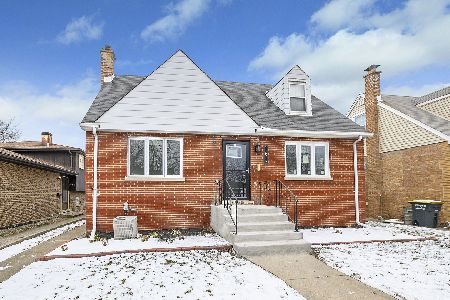17517 Henry Street, Lansing, Illinois 60438
$184,500
|
Sold
|
|
| Status: | Closed |
| Sqft: | 2,390 |
| Cost/Sqft: | $77 |
| Beds: | 4 |
| Baths: | 2 |
| Year Built: | 1970 |
| Property Taxes: | $7,734 |
| Days On Market: | 2561 |
| Lot Size: | 0,20 |
Description
This stately 2-story 4 bedroom, 1 1/2 bath Colonial brick home is a one owner custom-designed home. Hardwood floors and 6 panel solid wood doors throughout. Main floor has a grand oak-trimmed open staircase and plaster crown moldings in the formal living and dining rooms. Newer oversized vinyl windows, including large bay windows in the kitchen and family room. Family room features brick fireplace, wood ceiling beams, and bi-fold doors leading to the living room. The eat-in kitchen has a pantry, utility closet and opens to the formal dining room thru a pocket door. Main floor half bath has ceramic tile flooring. The 2nd-floor bedrooms all have plenty of closet space. There is an abundance of storage space in this home! The upstairs full bath includes a 2nd vanity and sink. An unfinished enclosed room overlooks the backyard. This home has 2 separate HVAC systems. Full, partially finished, basement has a stand-alone shower and a separate outside access. 2.5 car detached GGE. MLS #10166161
Property Specifics
| Single Family | |
| — | |
| Colonial | |
| 1970 | |
| Full | |
| — | |
| No | |
| 0.2 |
| Cook | |
| — | |
| 0 / Not Applicable | |
| None | |
| Lake Michigan | |
| Public Sewer, Overhead Sewers | |
| 10166161 | |
| 30293250340000 |
Nearby Schools
| NAME: | DISTRICT: | DISTANCE: | |
|---|---|---|---|
|
Grade School
Coolidge Elementary School |
158 | — | |
|
Middle School
Memorial Junior High School |
158 | Not in DB | |
|
High School
Thornton Fractnl So High School |
215 | Not in DB | |
Property History
| DATE: | EVENT: | PRICE: | SOURCE: |
|---|---|---|---|
| 26 Apr, 2019 | Sold | $184,500 | MRED MLS |
| 22 Mar, 2019 | Under contract | $184,500 | MRED MLS |
| 7 Jan, 2019 | Listed for sale | $184,500 | MRED MLS |
Room Specifics
Total Bedrooms: 4
Bedrooms Above Ground: 4
Bedrooms Below Ground: 0
Dimensions: —
Floor Type: Hardwood
Dimensions: —
Floor Type: Hardwood
Dimensions: —
Floor Type: Hardwood
Full Bathrooms: 2
Bathroom Amenities: Double Sink
Bathroom in Basement: 0
Rooms: Enclosed Balcony,Pantry,Walk In Closet
Basement Description: Partially Finished,Exterior Access
Other Specifics
| 2.5 | |
| Concrete Perimeter | |
| Concrete,Side Drive | |
| Porch | |
| — | |
| 125 X 66 | |
| Unfinished | |
| None | |
| Hardwood Floors | |
| Washer, Dryer | |
| Not in DB | |
| Sidewalks, Street Lights, Street Paved | |
| — | |
| — | |
| Wood Burning, Attached Fireplace Doors/Screen |
Tax History
| Year | Property Taxes |
|---|---|
| 2019 | $7,734 |
Contact Agent
Nearby Similar Homes
Nearby Sold Comparables
Contact Agent
Listing Provided By
Metro Realty Inc.

