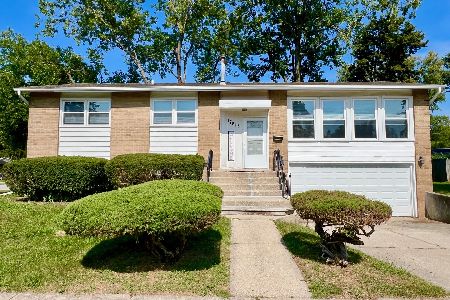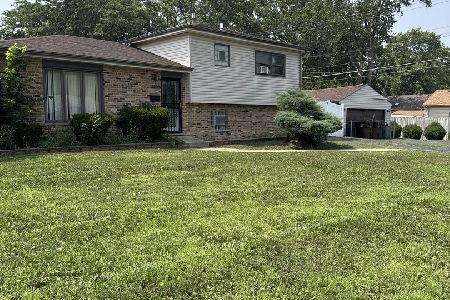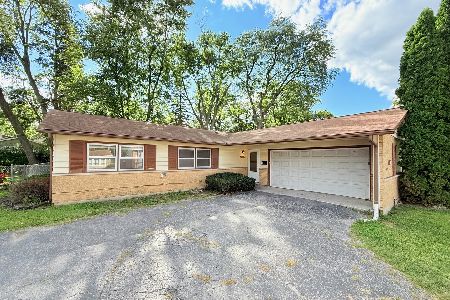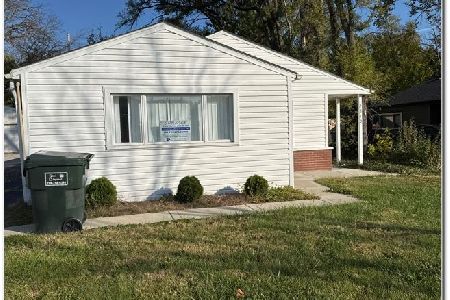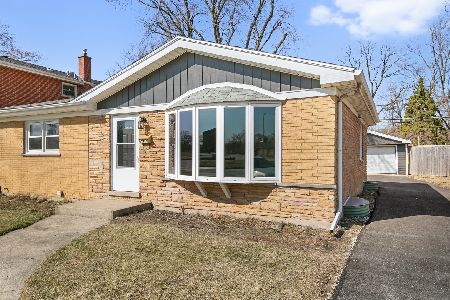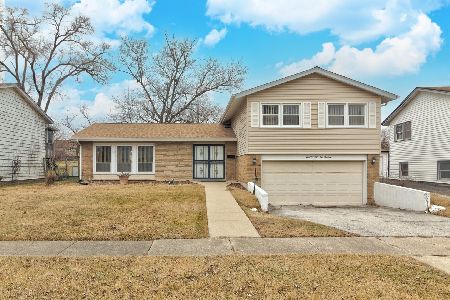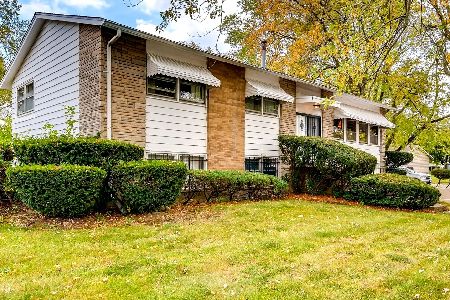17518 Oakwood Drive, Hazel Crest, Illinois 60429
$60,000
|
Sold
|
|
| Status: | Closed |
| Sqft: | 1,330 |
| Cost/Sqft: | $60 |
| Beds: | 3 |
| Baths: | 2 |
| Year Built: | — |
| Property Taxes: | $5,250 |
| Days On Market: | 4166 |
| Lot Size: | 0,00 |
Description
This one will fool you. Open flowing floor plan once you get inside. New laminate flooring in kitchen and dining room areas. Newer appliances(stove and refrigerator) too. Crown molding in huge living/family room. Plenty of natural light off the French doors(dining and living room). Home has neutral colors and loads of storage space. 2 car attached garage makes parking easy. Big patio hardly dents your yard space.
Property Specifics
| Single Family | |
| — | |
| Ranch | |
| — | |
| None | |
| — | |
| No | |
| — |
| Cook | |
| — | |
| 0 / Not Applicable | |
| None | |
| Public | |
| Public Sewer | |
| 08709900 | |
| 28361020100000 |
Property History
| DATE: | EVENT: | PRICE: | SOURCE: |
|---|---|---|---|
| 16 Jan, 2015 | Sold | $60,000 | MRED MLS |
| 15 Dec, 2014 | Under contract | $79,900 | MRED MLS |
| — | Last price change | $84,900 | MRED MLS |
| 21 Aug, 2014 | Listed for sale | $99,900 | MRED MLS |
| 29 Jun, 2018 | Sold | $136,000 | MRED MLS |
| 17 Apr, 2018 | Under contract | $139,900 | MRED MLS |
| 21 Sep, 2017 | Listed for sale | $139,900 | MRED MLS |
Room Specifics
Total Bedrooms: 3
Bedrooms Above Ground: 3
Bedrooms Below Ground: 0
Dimensions: —
Floor Type: Carpet
Dimensions: —
Floor Type: Carpet
Full Bathrooms: 2
Bathroom Amenities: —
Bathroom in Basement: 0
Rooms: No additional rooms
Basement Description: Slab
Other Specifics
| 2 | |
| — | |
| Asphalt | |
| Patio | |
| — | |
| 75 X 115 | |
| — | |
| None | |
| Wood Laminate Floors, First Floor Bedroom, First Floor Laundry, First Floor Full Bath | |
| Range, Microwave, Refrigerator | |
| Not in DB | |
| Sidewalks, Street Lights, Street Paved | |
| — | |
| — | |
| — |
Tax History
| Year | Property Taxes |
|---|---|
| 2015 | $5,250 |
| 2018 | $2,048 |
Contact Agent
Nearby Similar Homes
Nearby Sold Comparables
Contact Agent
Listing Provided By
Century 21 Pride Realty

