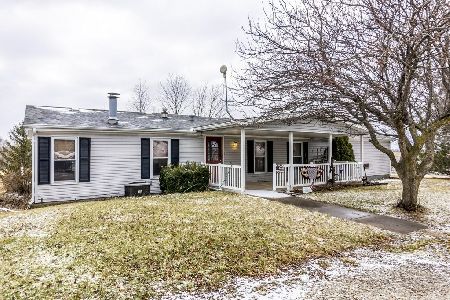1752 1600e Road, Thawville, Illinois 60968
$130,000
|
Sold
|
|
| Status: | Closed |
| Sqft: | 2,250 |
| Cost/Sqft: | $60 |
| Beds: | 4 |
| Baths: | 2 |
| Year Built: | 2001 |
| Property Taxes: | $2,869 |
| Days On Market: | 2090 |
| Lot Size: | 2,53 |
Description
PEACEFUL COUNTRY LIVING in this massively updated FOUR bedroom, 2 bath, ranch-style manufactured home! What a great layout, with an open floorplan & space a-plenty: There is a bright & cozy LR; sprawling family room w/electric fireplace; sunroom, and a big kitchen w/dining area, walk-in pantry & loads of counter space. The sizable BRs all have excellent closets, and the master has a private bath. [BONUS: vaulted ceilings; 2-bottle water softener; PBL school district.] The outdoor area is a treat: That wide & wonderful yard has a king-size deck; mature trees, and PLENTY of room for recreation & relaxation. ALSO: 768 sq ft outbuilding; detached 2.5 car garage, and 2880 sq ft pole barn! A TERRIFIC property - perfect for the large or growing family - come and see! (c)2020
Property Specifics
| Single Family | |
| — | |
| Ranch | |
| 2001 | |
| None | |
| — | |
| No | |
| 2.53 |
| Ford | |
| — | |
| 0 / Not Applicable | |
| None | |
| Private Well | |
| Septic-Private | |
| 10698820 | |
| 05070210000900 |
Nearby Schools
| NAME: | DISTRICT: | DISTANCE: | |
|---|---|---|---|
|
Grade School
Clara Peterson Elementary School |
10 | — | |
|
Middle School
Pbl Junior High School |
10 | Not in DB | |
|
High School
Pbl High School |
10 | Not in DB | |
Property History
| DATE: | EVENT: | PRICE: | SOURCE: |
|---|---|---|---|
| 6 Nov, 2020 | Sold | $130,000 | MRED MLS |
| 16 Sep, 2020 | Under contract | $135,000 | MRED MLS |
| — | Last price change | $145,000 | MRED MLS |
| 27 Apr, 2020 | Listed for sale | $145,000 | MRED MLS |
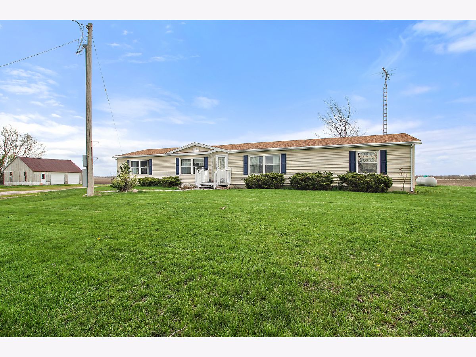
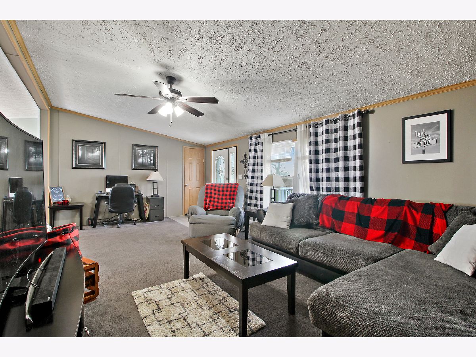
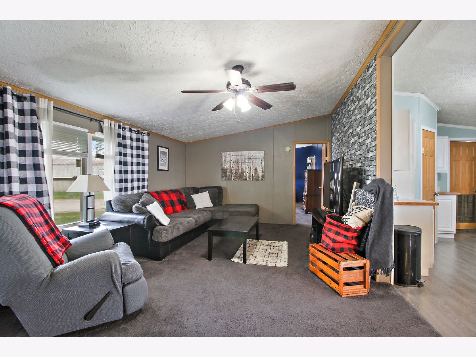
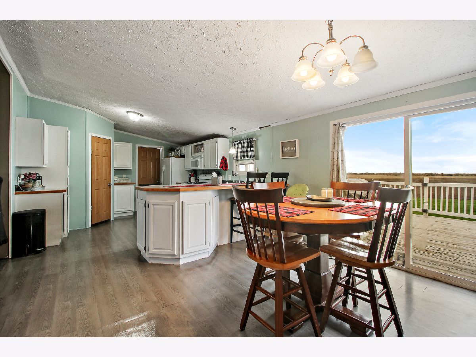
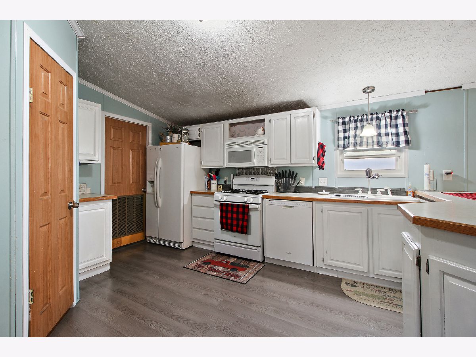
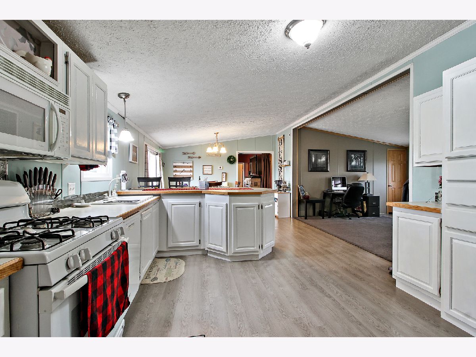
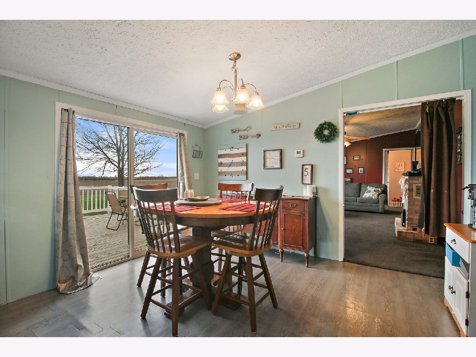
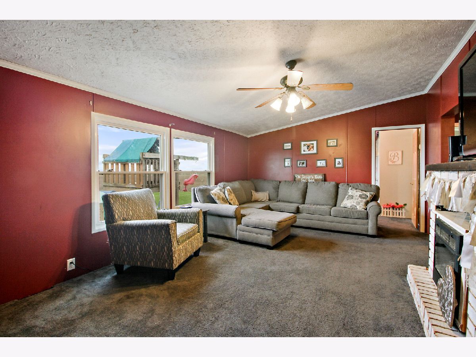
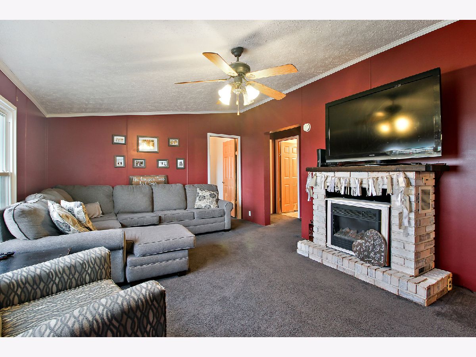
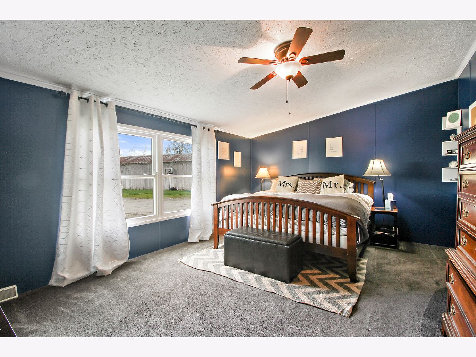
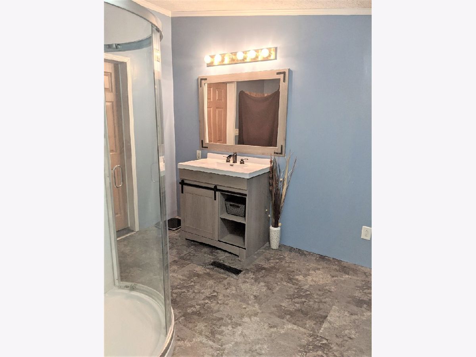
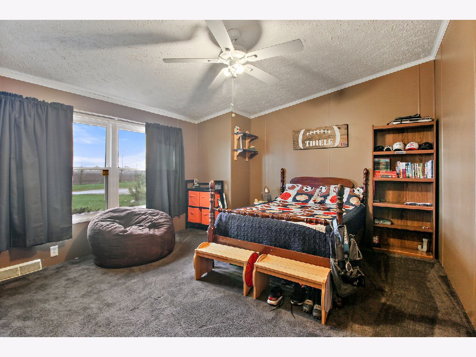
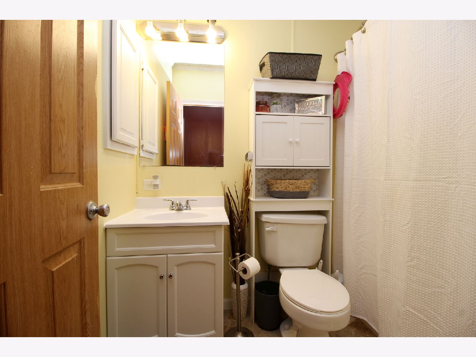
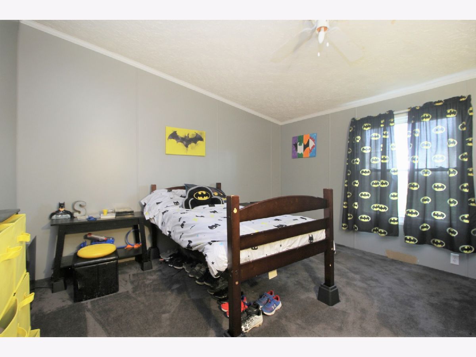
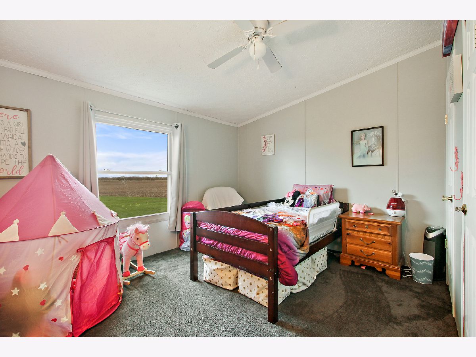
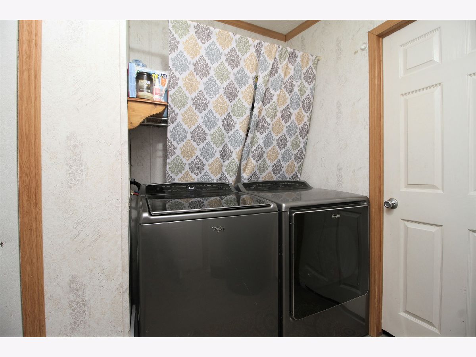
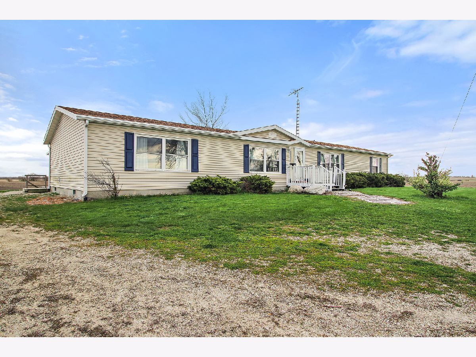
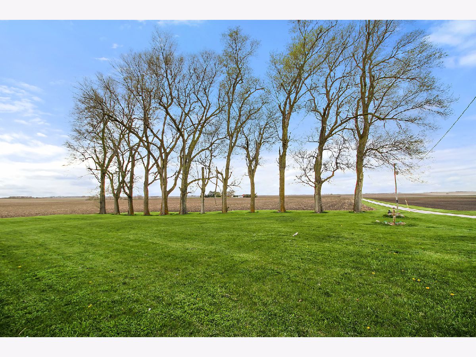
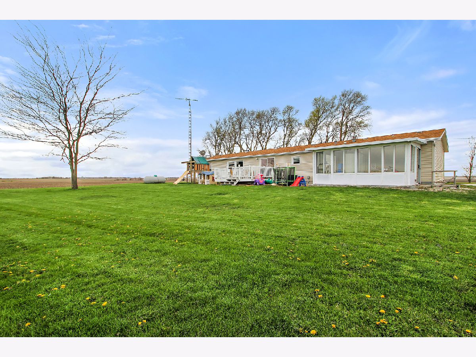
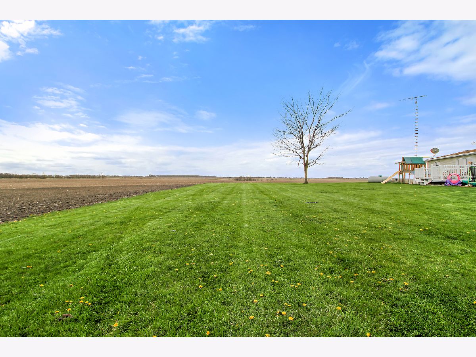
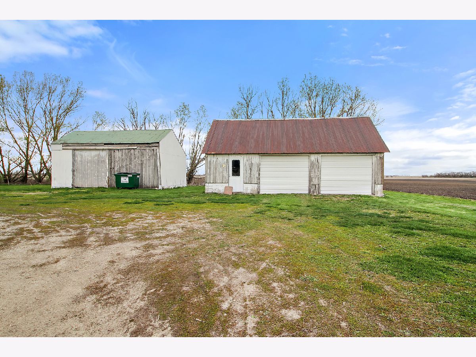
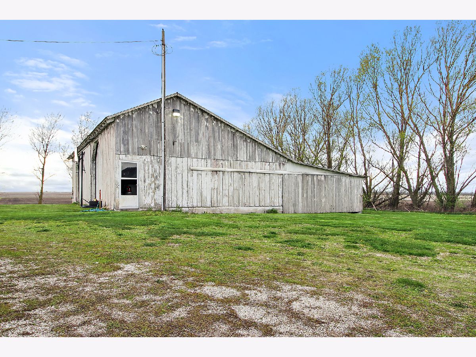
Room Specifics
Total Bedrooms: 4
Bedrooms Above Ground: 4
Bedrooms Below Ground: 0
Dimensions: —
Floor Type: Carpet
Dimensions: —
Floor Type: Carpet
Dimensions: —
Floor Type: Carpet
Full Bathrooms: 2
Bathroom Amenities: —
Bathroom in Basement: 0
Rooms: Heated Sun Room
Basement Description: Crawl
Other Specifics
| 2.5 | |
| Block | |
| Gravel | |
| Deck | |
| Horses Allowed,Irregular Lot,Rear of Lot,Mature Trees | |
| 100X30X33X1092X142.59X229. | |
| Unfinished | |
| Full | |
| Vaulted/Cathedral Ceilings, First Floor Bedroom, First Floor Laundry, First Floor Full Bath, Walk-In Closet(s) | |
| Range, Microwave, Dishwasher, Refrigerator | |
| Not in DB | |
| Street Paved | |
| — | |
| — | |
| — |
Tax History
| Year | Property Taxes |
|---|---|
| 2020 | $2,869 |
Contact Agent
Nearby Similar Homes
Nearby Sold Comparables
Contact Agent
Listing Provided By
Coldwell Banker Residential

