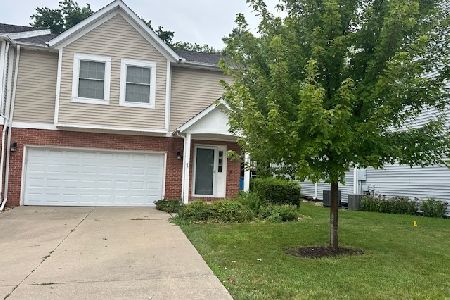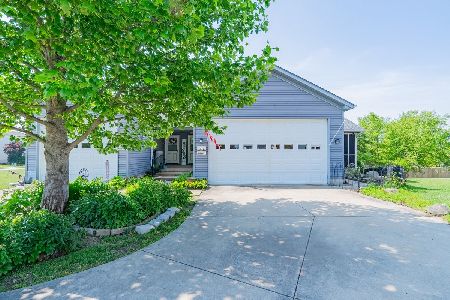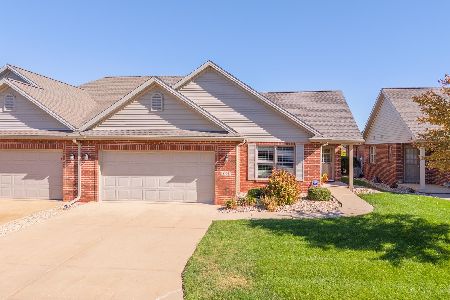1752 Lockspur Way, Normal, Illinois 61761
$254,500
|
Sold
|
|
| Status: | Closed |
| Sqft: | 3,482 |
| Cost/Sqft: | $75 |
| Beds: | 2 |
| Baths: | 2 |
| Year Built: | 2011 |
| Property Taxes: | $6,725 |
| Days On Market: | 1841 |
| Lot Size: | 0,00 |
Description
Beautiful brick ranch home in desirable Evergreen Village. Spacious open floor plan, tons of natural light throughout and all main level living! Great location close to Ironwood Golf Course! Lovely white kitchen with new tile backsplash, new concrete sink, peninsula with seating and all appliances stay! Open to a lovely dining area and huge living room with vaulted ceilings. Cozy sun room with lots of windows to enjoy the outdoor scenery no matter the elements outside! Main level laundry room complete with a sink and shelving for storage. Main level master with walk-in closet and full bath! A second large bedroom is also on the main level. Extra shelving has been added to all the closets for added storage and organization. All this beauty and space and an over-sized 2 car garage! Large full basement could be finished to your liking as well.
Property Specifics
| Condos/Townhomes | |
| 1 | |
| — | |
| 2011 | |
| Full | |
| — | |
| No | |
| — |
| Mc Lean | |
| Evergreen Village | |
| 185 / Monthly | |
| Lawn Care,Snow Removal | |
| Public | |
| Public Sewer | |
| 10964242 | |
| 1415480007 |
Nearby Schools
| NAME: | DISTRICT: | DISTANCE: | |
|---|---|---|---|
|
Grade School
Prairieland Elementary |
5 | — | |
|
Middle School
Parkside Jr High |
5 | Not in DB | |
|
High School
Normal Community West High Schoo |
5 | Not in DB | |
Property History
| DATE: | EVENT: | PRICE: | SOURCE: |
|---|---|---|---|
| 17 Oct, 2011 | Sold | $241,900 | MRED MLS |
| 5 Oct, 2011 | Under contract | $241,900 | MRED MLS |
| 4 Oct, 2011 | Listed for sale | $241,900 | MRED MLS |
| 14 Jun, 2013 | Sold | $259,913 | MRED MLS |
| 23 May, 2013 | Under contract | $246,000 | MRED MLS |
| 23 May, 2013 | Listed for sale | $246,000 | MRED MLS |
| 12 Apr, 2021 | Sold | $254,500 | MRED MLS |
| 9 Mar, 2021 | Under contract | $259,900 | MRED MLS |
| — | Last price change | $263,900 | MRED MLS |
| 6 Jan, 2021 | Listed for sale | $272,000 | MRED MLS |

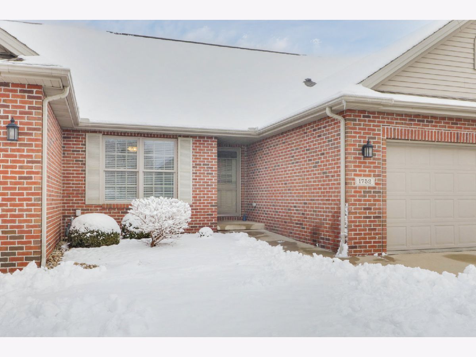
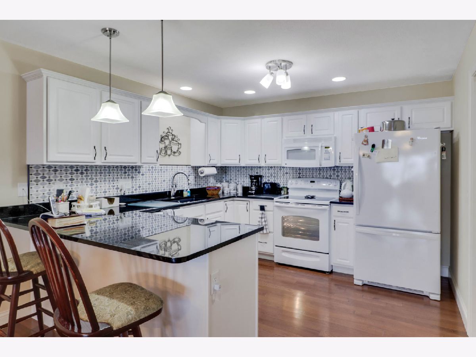
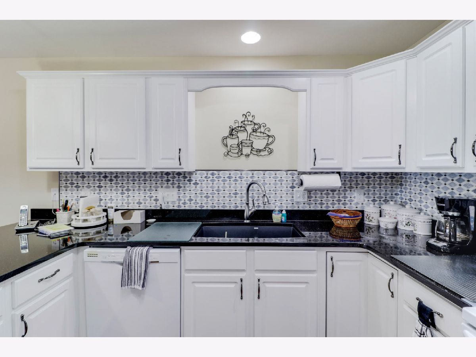
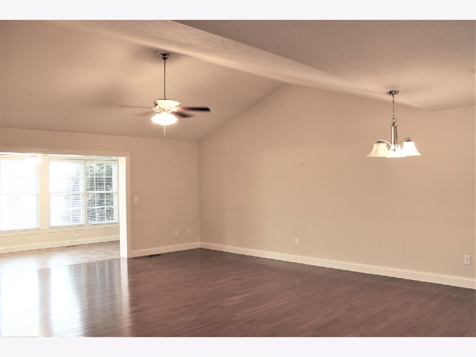
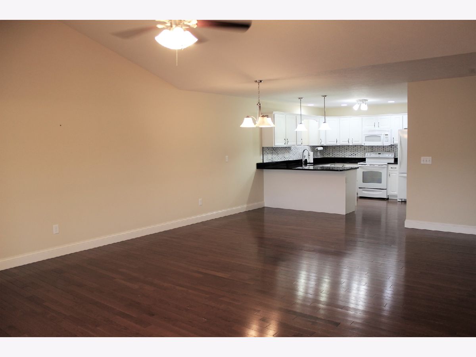
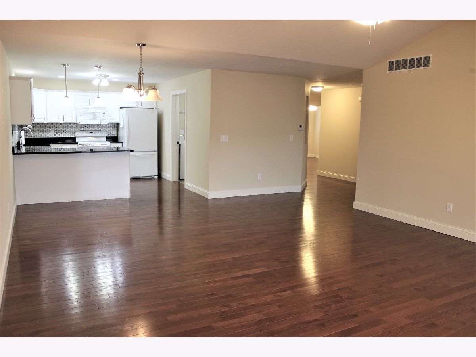
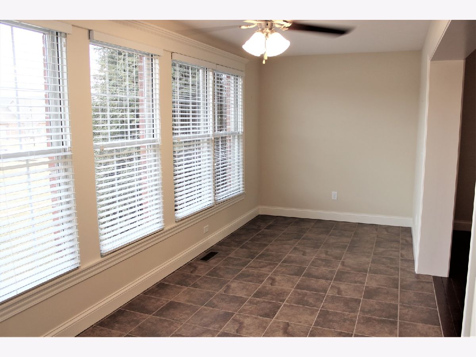
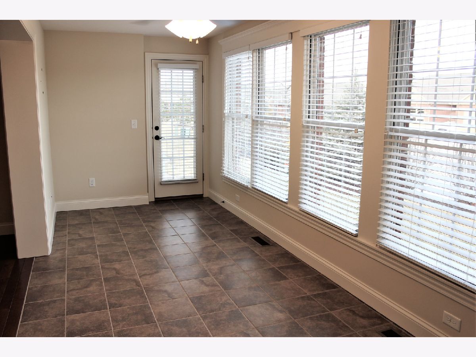
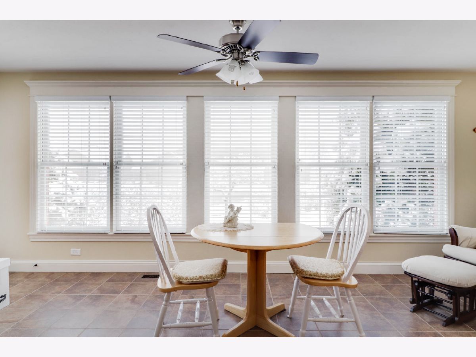
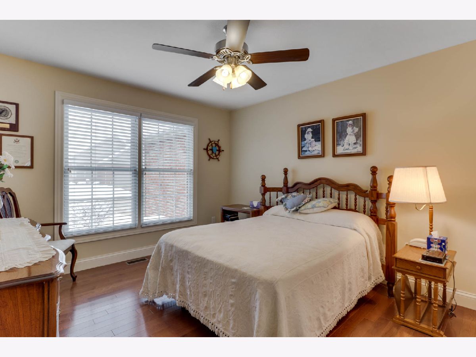
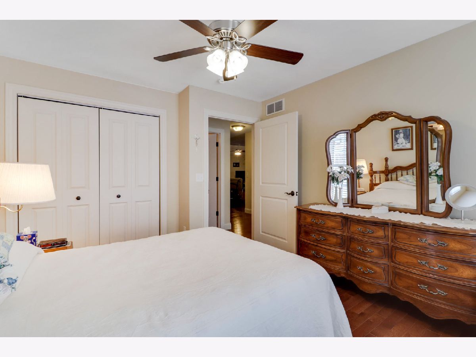
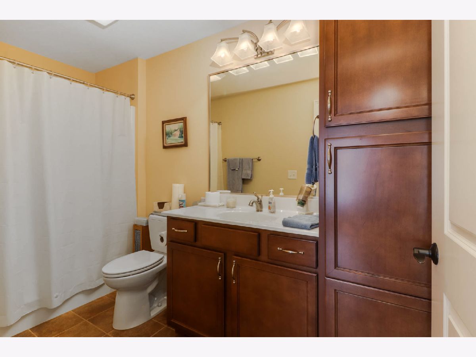
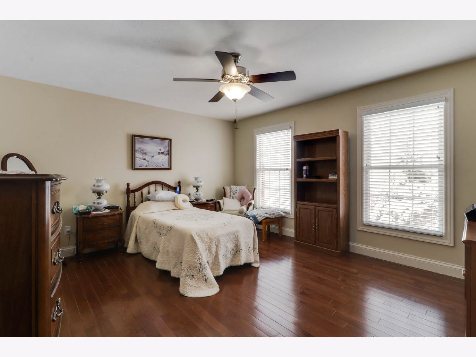
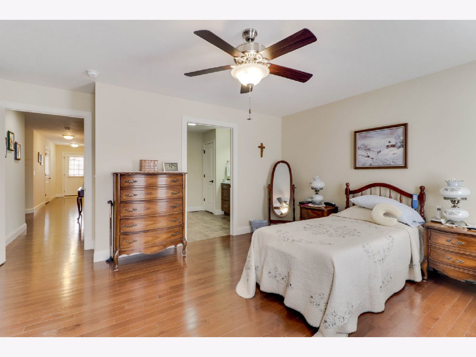
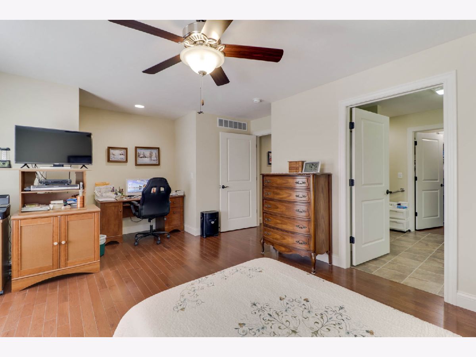
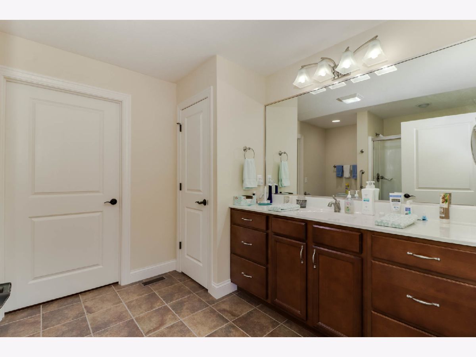
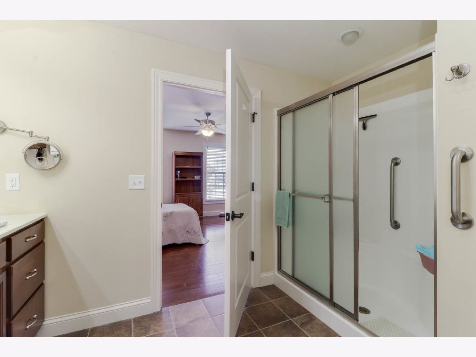
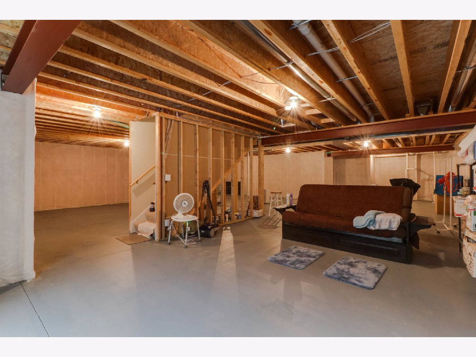
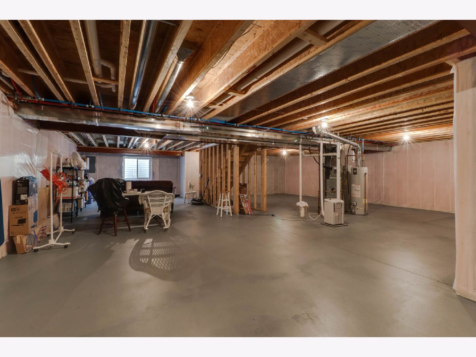
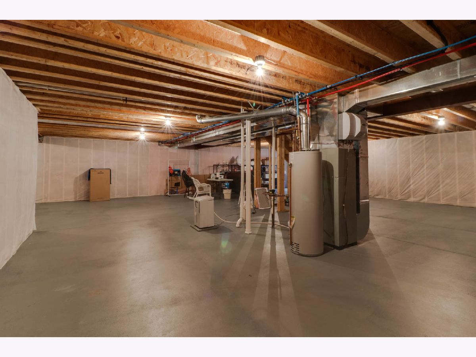
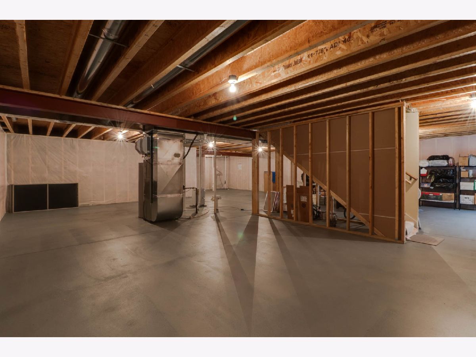
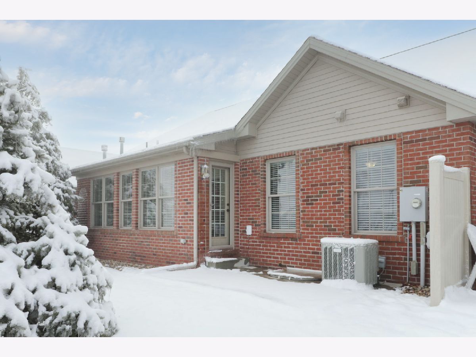
Room Specifics
Total Bedrooms: 2
Bedrooms Above Ground: 2
Bedrooms Below Ground: 0
Dimensions: —
Floor Type: —
Full Bathrooms: 2
Bathroom Amenities: —
Bathroom in Basement: 0
Rooms: Heated Sun Room
Basement Description: Unfinished
Other Specifics
| 2 | |
| — | |
| — | |
| Porch | |
| Landscaped | |
| 44 X 78 | |
| — | |
| Full | |
| Vaulted/Cathedral Ceilings, Hardwood Floors, First Floor Bedroom, First Floor Laundry, First Floor Full Bath, Walk-In Closet(s) | |
| Range, Microwave, Dishwasher, Refrigerator, Washer, Dryer | |
| Not in DB | |
| — | |
| — | |
| — | |
| — |
Tax History
| Year | Property Taxes |
|---|---|
| 2021 | $6,725 |
Contact Agent
Nearby Similar Homes
Nearby Sold Comparables
Contact Agent
Listing Provided By
RE/MAX Rising

