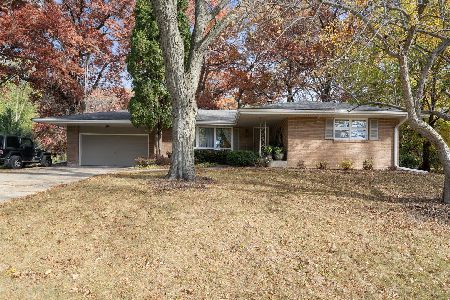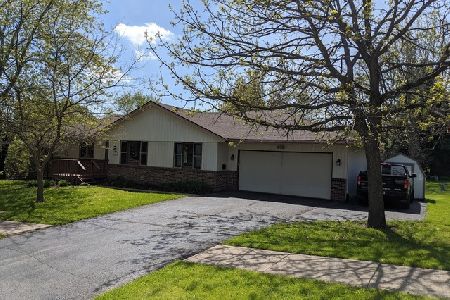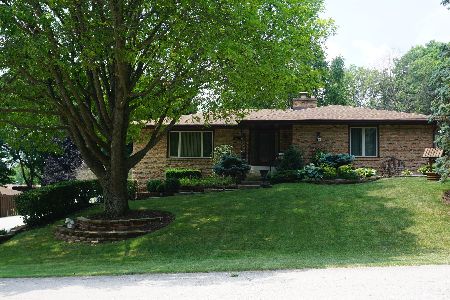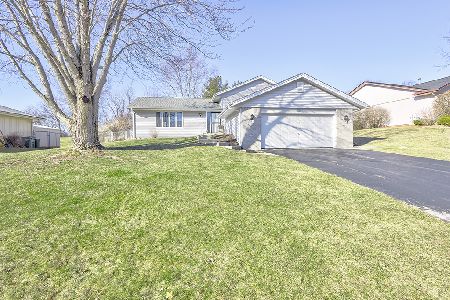1752 Windcloud Drive, Rockford, Illinois 61108
$150,000
|
Sold
|
|
| Status: | Closed |
| Sqft: | 2,058 |
| Cost/Sqft: | $73 |
| Beds: | 3 |
| Baths: | 2 |
| Year Built: | 1989 |
| Property Taxes: | $5,099 |
| Days On Market: | 2833 |
| Lot Size: | 0,39 |
Description
Open floor plan ranch style home with partially exposed lower level with many windows. Great room with high cathedral ceilings, new cherry laminate flooring, and fireplace surrounded by brick. Kitchen with extra large eating area with sliding glass doors out to deck and paver patio. Kitchen with some newer stainless steel appliances. Cabinetry with pullout shelving. Master Bedroom with your own Bathroom. Professionally finished lower level with Bar area, Family Room and Office/ 4th Bedroom. Lots of storage space. Newer water softener and newer roof. Whole house attic fan. Good sized and private rear yard. Quiet street. Convenient location to shopping, restaurants and I-90.
Property Specifics
| Single Family | |
| — | |
| — | |
| 1989 | |
| Full | |
| — | |
| No | |
| 0.39 |
| Winnebago | |
| — | |
| 0 / Not Applicable | |
| None | |
| Public | |
| Public Sewer | |
| 09922802 | |
| 1234203017 |
Property History
| DATE: | EVENT: | PRICE: | SOURCE: |
|---|---|---|---|
| 15 Jun, 2018 | Sold | $150,000 | MRED MLS |
| 27 Apr, 2018 | Under contract | $149,900 | MRED MLS |
| 20 Apr, 2018 | Listed for sale | $149,900 | MRED MLS |
Room Specifics
Total Bedrooms: 3
Bedrooms Above Ground: 3
Bedrooms Below Ground: 0
Dimensions: —
Floor Type: —
Dimensions: —
Floor Type: —
Full Bathrooms: 2
Bathroom Amenities: —
Bathroom in Basement: 0
Rooms: Office
Basement Description: Finished
Other Specifics
| 2 | |
| — | |
| — | |
| — | |
| — | |
| 78.13X184.82X131.18X165.27 | |
| — | |
| Full | |
| Vaulted/Cathedral Ceilings, First Floor Bedroom, First Floor Full Bath | |
| — | |
| Not in DB | |
| — | |
| — | |
| — | |
| — |
Tax History
| Year | Property Taxes |
|---|---|
| 2018 | $5,099 |
Contact Agent
Nearby Sold Comparables
Contact Agent
Listing Provided By
RE/MAX Property Source







