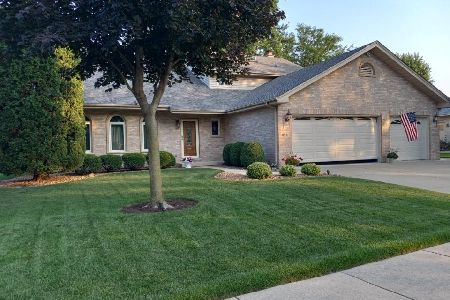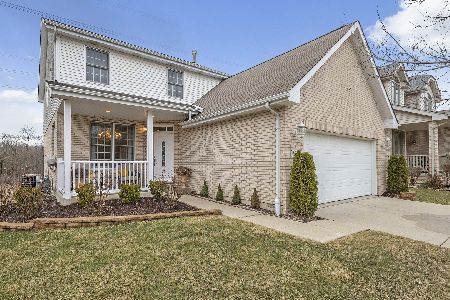17520 Brook Crossing Drive, Orland Park, Illinois 60467
$305,000
|
Sold
|
|
| Status: | Closed |
| Sqft: | 2,500 |
| Cost/Sqft: | $126 |
| Beds: | 4 |
| Baths: | 4 |
| Year Built: | 2000 |
| Property Taxes: | $7,869 |
| Days On Market: | 2478 |
| Lot Size: | 0,18 |
Description
Priced well under market for quick sale! Beautiful 3 level hillside home with multiple decks and outdoor patios located in highly sought after 'THE CROSSINGS AT BROOK HILL'! Plenty of maple kitchen cabinets with stone counters and wine storage! Located on end of private cul de sac and backed to private forest showcasing incredible views of nature and privacy! Tons of natural light throughout. New electronic pet fence installed. 2 Gas fireplaces and a private den/office perfect for reading or working. This Cozy and unique home features an EXTENDED TWO ROOM MASTER SUITE (can be easily converted to additional bedroom!) Hardwoods and carpet throughout. Downstairs full family room includes wet-bar with additional living room, bedroom/bonus and full bath/shower. Home Owners Assc. INCLUDES ALL MOWING, fertilizing, WATERING and ALL SNOW REMOVAL TO FRONT DOOR and MORE! Completely landscape/maintenance free! Come view this charming home today! 13 MONTH WORRY-FREE HOME WARRANTY! WON'T LAST!
Property Specifics
| Single Family | |
| — | |
| Contemporary | |
| 2000 | |
| Walkout | |
| — | |
| No | |
| 0.18 |
| Cook | |
| Brook Hills | |
| 180 / Monthly | |
| Parking,Exterior Maintenance,Lawn Care,Snow Removal,Other | |
| Lake Michigan | |
| Public Sewer | |
| 10359561 | |
| 27312090170000 |
Nearby Schools
| NAME: | DISTRICT: | DISTANCE: | |
|---|---|---|---|
|
High School
Carl Sandburg High School |
230 | Not in DB | |
Property History
| DATE: | EVENT: | PRICE: | SOURCE: |
|---|---|---|---|
| 22 Mar, 2018 | Sold | $275,000 | MRED MLS |
| 5 Jan, 2018 | Under contract | $289,900 | MRED MLS |
| 2 Dec, 2017 | Listed for sale | $289,900 | MRED MLS |
| 20 Jun, 2019 | Sold | $305,000 | MRED MLS |
| 19 May, 2019 | Under contract | $315,000 | MRED MLS |
| 28 Apr, 2019 | Listed for sale | $315,000 | MRED MLS |
Room Specifics
Total Bedrooms: 4
Bedrooms Above Ground: 4
Bedrooms Below Ground: 0
Dimensions: —
Floor Type: —
Dimensions: —
Floor Type: —
Dimensions: —
Floor Type: —
Full Bathrooms: 4
Bathroom Amenities: Whirlpool,Separate Shower,Soaking Tub
Bathroom in Basement: 1
Rooms: No additional rooms
Basement Description: Finished,Exterior Access
Other Specifics
| 2 | |
| Concrete Perimeter | |
| Concrete | |
| Balcony, Deck, Patio, Porch, Storms/Screens, Invisible Fence | |
| Corner Lot,Cul-De-Sac,Forest Preserve Adjacent,Nature Preserve Adjacent,Wooded,Mature Trees | |
| 25X121X80X20X121 | |
| — | |
| Full | |
| Skylight(s), Bar-Wet, Hardwood Floors, Wood Laminate Floors, Built-in Features, Walk-In Closet(s) | |
| Range, Microwave, Dishwasher, Refrigerator, Washer, Dryer | |
| Not in DB | |
| Sidewalks, Street Lights, Street Paved, Other | |
| — | |
| — | |
| Gas Log, Gas Starter, Includes Accessories |
Tax History
| Year | Property Taxes |
|---|---|
| 2018 | $7,422 |
| 2019 | $7,869 |
Contact Agent
Nearby Similar Homes
Nearby Sold Comparables
Contact Agent
Listing Provided By
Keller Williams Preferred Realty








