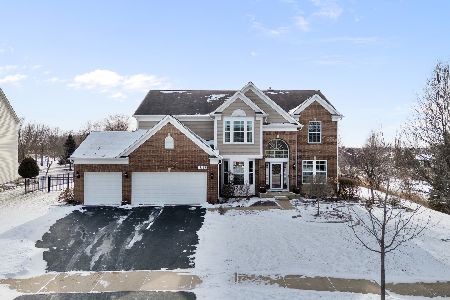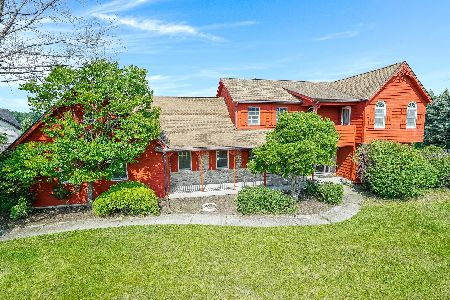17520 Mccarron Road, Homer Glen, Illinois 60491
$375,000
|
Sold
|
|
| Status: | Closed |
| Sqft: | 2,640 |
| Cost/Sqft: | $142 |
| Beds: | 3 |
| Baths: | 3 |
| Year Built: | 1984 |
| Property Taxes: | $7,963 |
| Days On Market: | 2139 |
| Lot Size: | 1,46 |
Description
You will not be disappointed in this large 5 bedroom 3 bath rancb home with loft. 3 great sized bedrooms on main floor, along with family room, living room kitchen and Dining area with gorgeous vaulted ceilings. Master bedroom has full Master bath, and exterior access to the deck out back, perfect to enjoy your almost 1.5 acres of land from. Full finished basement boasts more living space, along with 2 more bedrooms, and another full bath. 2 wood burning fireplaces make cozy nights a dream. Tons of storage space with rooms/closets in the basement, crawl space under Family room, and second story attic above the 2.5 car detached garage. Corner lot with private drive make this home a delight for entertaining, raising your family, or whatever your housing needs are. With a little updating this home will be a deal. News include: Windows (2013), Furnace (2018), Radon Mitigation System (2020), Painting (2016), Roof (2009),Tankless Water Heater, SS appliances, 2 sump pumps W/ Battery back ups, High End Water Softner. You will love the neighborhood, hurry this one won't last long!
Property Specifics
| Single Family | |
| — | |
| Ranch | |
| 1984 | |
| Full | |
| — | |
| No | |
| 1.46 |
| Will | |
| — | |
| 0 / Not Applicable | |
| None | |
| Private Well | |
| Septic-Mechanical | |
| 10671037 | |
| 1605331010010000 |
Nearby Schools
| NAME: | DISTRICT: | DISTANCE: | |
|---|---|---|---|
|
Middle School
Homer Junior High School |
33C | Not in DB | |
|
High School
Lockport Township High School |
205 | Not in DB | |
Property History
| DATE: | EVENT: | PRICE: | SOURCE: |
|---|---|---|---|
| 27 May, 2020 | Sold | $375,000 | MRED MLS |
| 23 Mar, 2020 | Under contract | $374,875 | MRED MLS |
| 18 Mar, 2020 | Listed for sale | $374,875 | MRED MLS |

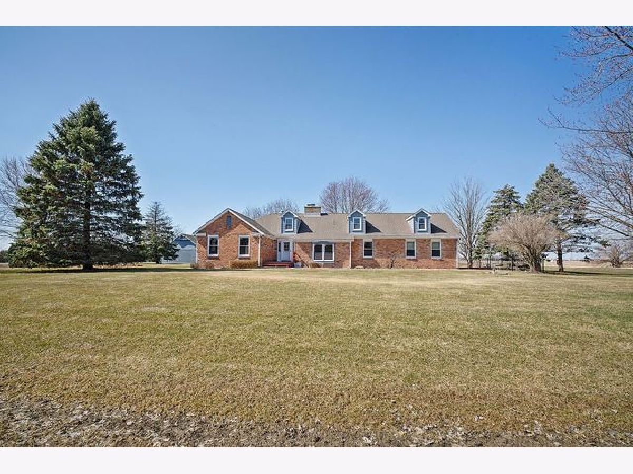
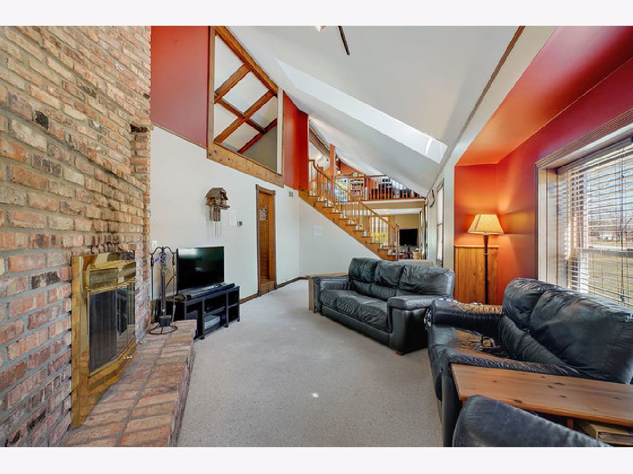
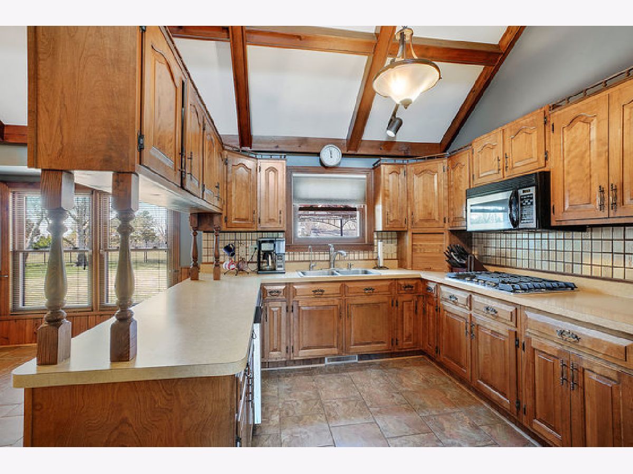
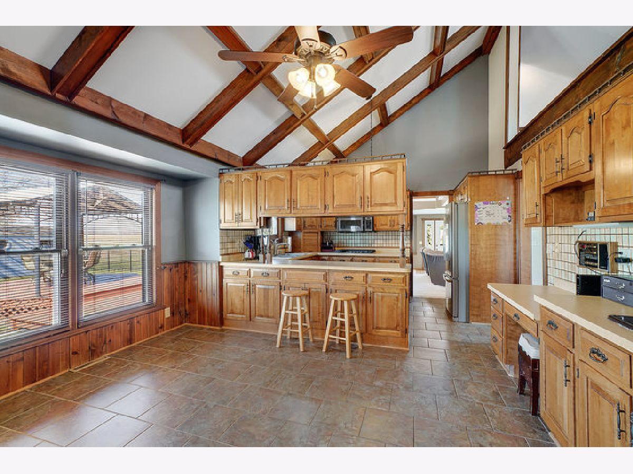

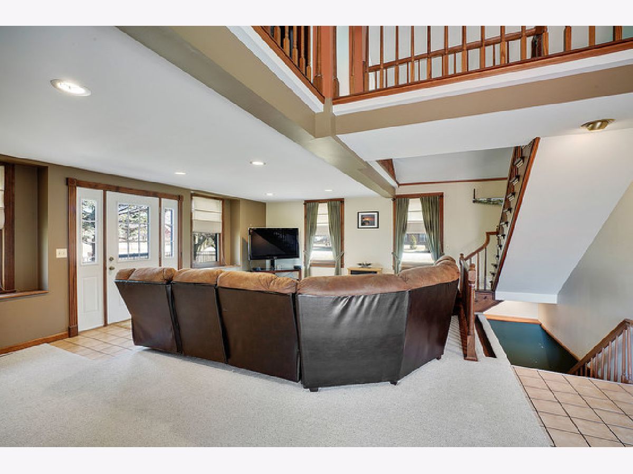
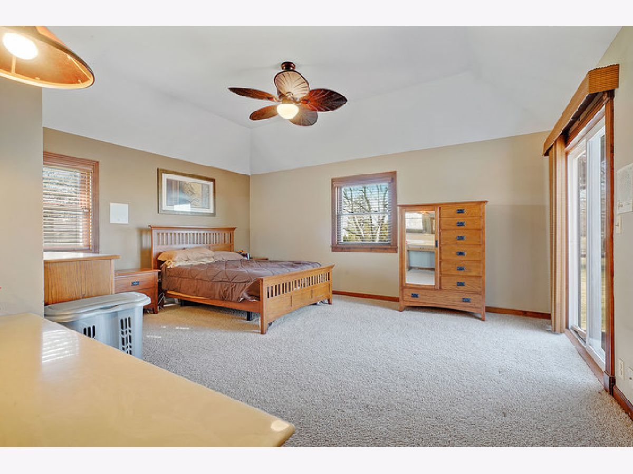
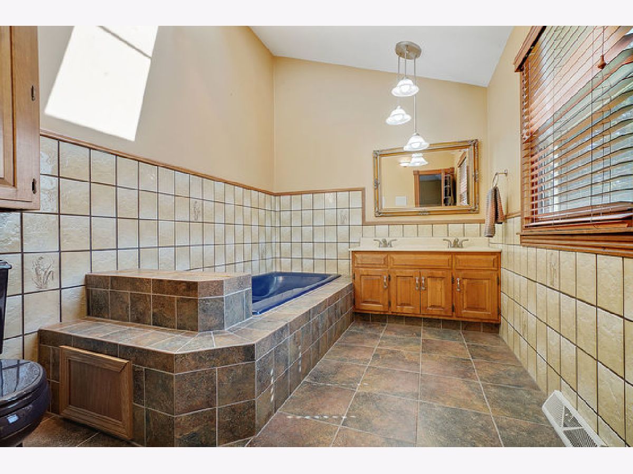



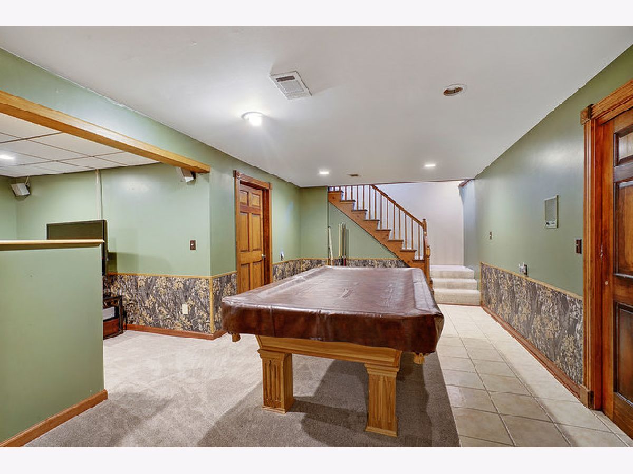
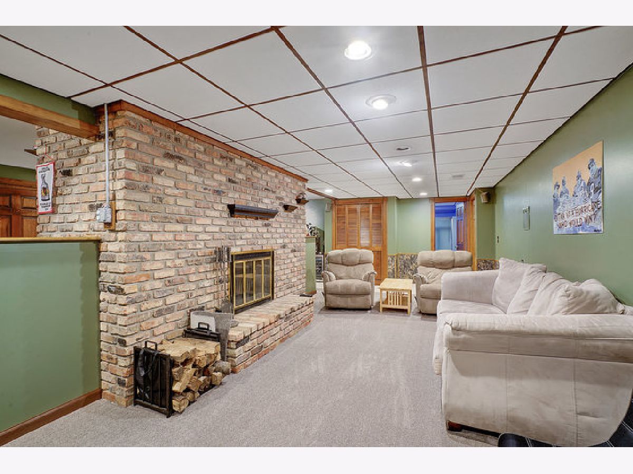



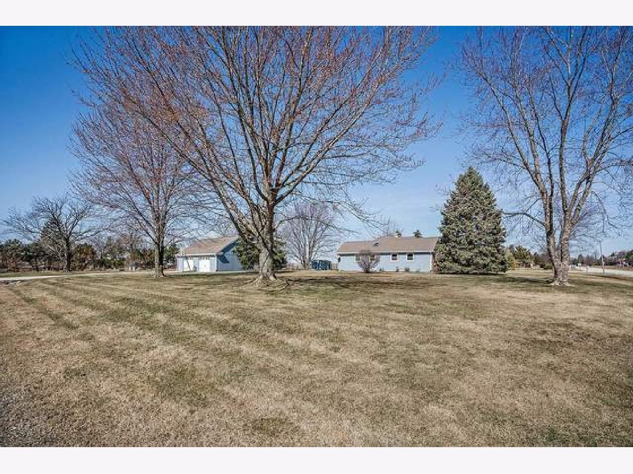
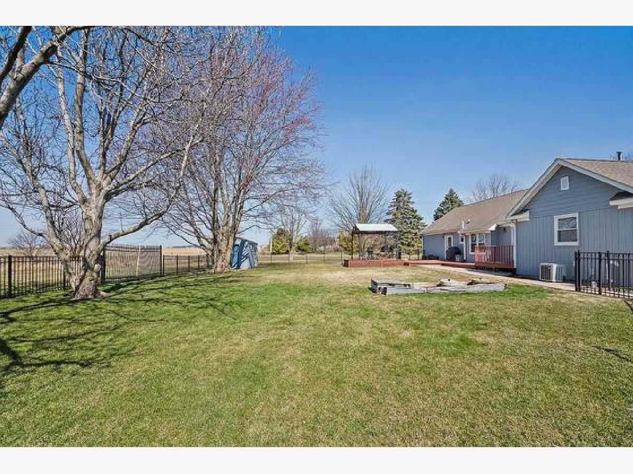
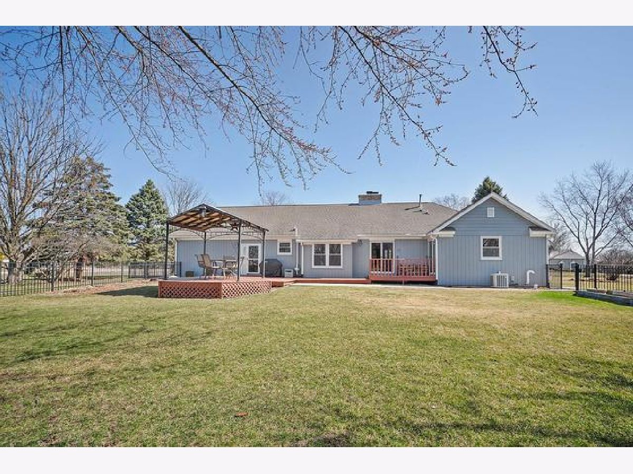
Room Specifics
Total Bedrooms: 5
Bedrooms Above Ground: 3
Bedrooms Below Ground: 2
Dimensions: —
Floor Type: Carpet
Dimensions: —
Floor Type: Carpet
Dimensions: —
Floor Type: Carpet
Dimensions: —
Floor Type: —
Full Bathrooms: 3
Bathroom Amenities: Whirlpool
Bathroom in Basement: 1
Rooms: Bedroom 5,Loft,Recreation Room,Game Room,Other Room
Basement Description: Finished,Crawl
Other Specifics
| 2.5 | |
| Concrete Perimeter | |
| Concrete | |
| Deck, Storms/Screens | |
| Corner Lot,Fenced Yard | |
| 269X236 | |
| — | |
| Full | |
| Vaulted/Cathedral Ceilings, Skylight(s), Bar-Wet, Wood Laminate Floors, First Floor Bedroom, First Floor Full Bath | |
| Range, Microwave, Dishwasher, Refrigerator, Washer, Dryer, Stainless Steel Appliance(s) | |
| Not in DB | |
| Street Lights, Street Paved | |
| — | |
| — | |
| Attached Fireplace Doors/Screen, Includes Accessories |
Tax History
| Year | Property Taxes |
|---|---|
| 2020 | $7,963 |
Contact Agent
Nearby Similar Homes
Nearby Sold Comparables
Contact Agent
Listing Provided By
Coldwell Banker The Real Estate Group

