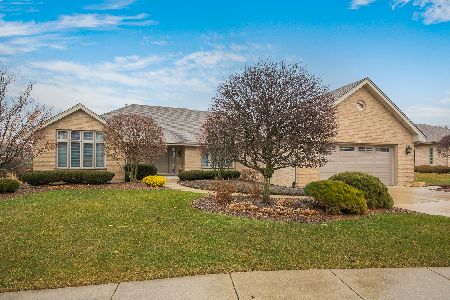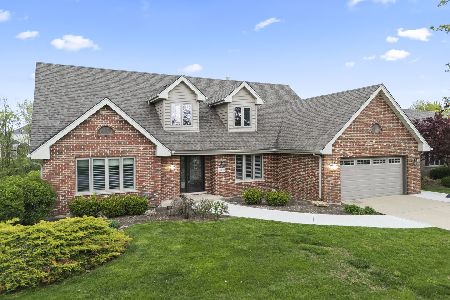17524 Olivia Lane, Orland Park, Illinois 60467
$320,000
|
Sold
|
|
| Status: | Closed |
| Sqft: | 2,047 |
| Cost/Sqft: | $163 |
| Beds: | 3 |
| Baths: | 2 |
| Year Built: | 1999 |
| Property Taxes: | $7,872 |
| Days On Market: | 3707 |
| Lot Size: | 0,25 |
Description
Step in to the foyer of this fabulous ranch style home and you will immediately feel the allure of a well maintained home. This 3 bedroom 2 full bath home is a knockout!Flooring is engineered hardwood throughout the main level. Fantastic location! Fabulous floor plan with full finished basement. Plenty of living space! Fenced yard with private patio adds to the allure of this ranch home. Retractable awning for your family's pleasure on the patio adds to the charm. Mrs. Clean certainly lives here. Neutral colors, inviting master suite upgraded everything. Appliances stay with the exception of the washer and dryer. Do not miss this one if you are serious and are looking to make your move to Orland Park! Showstopper! Last deal fell apart due to financing, Seller says SELL!
Property Specifics
| Single Family | |
| — | |
| Ranch | |
| 1999 | |
| Full | |
| RANCH | |
| No | |
| 0.25 |
| Cook | |
| Eagle Ridge Iii | |
| 0 / Not Applicable | |
| None | |
| Lake Michigan | |
| Public Sewer | |
| 09089512 | |
| 27321080010000 |
Property History
| DATE: | EVENT: | PRICE: | SOURCE: |
|---|---|---|---|
| 23 Aug, 2013 | Sold | $305,000 | MRED MLS |
| 30 Jul, 2013 | Under contract | $319,900 | MRED MLS |
| — | Last price change | $333,900 | MRED MLS |
| 24 Jun, 2013 | Listed for sale | $333,900 | MRED MLS |
| 8 Jan, 2016 | Sold | $320,000 | MRED MLS |
| 24 Nov, 2015 | Under contract | $334,500 | MRED MLS |
| 19 Nov, 2015 | Listed for sale | $334,500 | MRED MLS |
Room Specifics
Total Bedrooms: 3
Bedrooms Above Ground: 3
Bedrooms Below Ground: 0
Dimensions: —
Floor Type: Carpet
Dimensions: —
Floor Type: Carpet
Full Bathrooms: 2
Bathroom Amenities: Whirlpool,Separate Shower,Double Sink
Bathroom in Basement: 0
Rooms: Foyer,Recreation Room,Workshop
Basement Description: Finished
Other Specifics
| 2 | |
| Concrete Perimeter | |
| Concrete | |
| Patio | |
| Corner Lot,Irregular Lot,Landscaped | |
| 132X89X68X36X38X15X32 | |
| — | |
| Full | |
| Vaulted/Cathedral Ceilings, Bar-Dry, Hardwood Floors, First Floor Bedroom, First Floor Laundry, First Floor Full Bath | |
| Range, Microwave, Dishwasher, Refrigerator, Disposal | |
| Not in DB | |
| Sidewalks, Street Lights, Street Paved | |
| — | |
| — | |
| Gas Starter |
Tax History
| Year | Property Taxes |
|---|---|
| 2013 | $4,897 |
| 2016 | $7,872 |
Contact Agent
Nearby Similar Homes
Nearby Sold Comparables
Contact Agent
Listing Provided By
Berkshire Hathaway HomeServices MAC Real Estate







