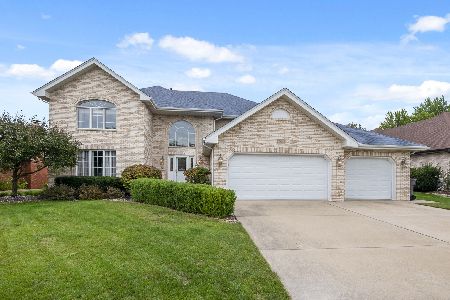17526 Capistrano Lane, Orland Park, Illinois 60467
$459,000
|
Sold
|
|
| Status: | Closed |
| Sqft: | 3,201 |
| Cost/Sqft: | $143 |
| Beds: | 5 |
| Baths: | 3 |
| Year Built: | 1999 |
| Property Taxes: | $11,560 |
| Days On Market: | 2840 |
| Lot Size: | 0,00 |
Description
This five bedroom 2 story is in superb condition & offers abundant space & modern living convenience. Main floor foyer, living room, dining room, breakfast room & kitchen all have gleaming hardwood floors. Inviting main level family room with new carpeting & fireplace. Ultra modern kitchen with quartz counters, tiered cabinets, SS appliances, and custom 12' island with counter eating area. Main level bedroom can be office/den. Laundry room with front load washer/dryer (2015) storage & sink. Open second floor landing provides access to four bedrooms. Spacious Master BR has tray ceiling, huge walk-in closet, and luxury bath with double sinks, jetted tub, and separate shower. All bedrooms are carpeted and have ample closets. Lower level (1200+/- sq.ft.) has excellent finishing potential. Attached 2 car garage. Sliders from breakfast room provides access to brick patio, storage shed, and fully fenced yard which backs up to park. Roof Replaced in 2017. See Photo Comments for more Updates
Property Specifics
| Single Family | |
| — | |
| Traditional | |
| 1999 | |
| Full,English | |
| — | |
| No | |
| — |
| Cook | |
| Mission Hills | |
| 0 / Not Applicable | |
| None | |
| Lake Michigan | |
| Public Sewer | |
| 09912466 | |
| 27322030040000 |
Property History
| DATE: | EVENT: | PRICE: | SOURCE: |
|---|---|---|---|
| 18 Mar, 2011 | Sold | $439,000 | MRED MLS |
| 10 Feb, 2011 | Under contract | $459,000 | MRED MLS |
| 7 Jan, 2011 | Listed for sale | $459,000 | MRED MLS |
| 2 Jul, 2018 | Sold | $459,000 | MRED MLS |
| 10 May, 2018 | Under contract | $459,000 | MRED MLS |
| — | Last price change | $469,000 | MRED MLS |
| 10 Apr, 2018 | Listed for sale | $479,000 | MRED MLS |
Room Specifics
Total Bedrooms: 5
Bedrooms Above Ground: 5
Bedrooms Below Ground: 0
Dimensions: —
Floor Type: Carpet
Dimensions: —
Floor Type: Carpet
Dimensions: —
Floor Type: Carpet
Dimensions: —
Floor Type: —
Full Bathrooms: 3
Bathroom Amenities: Whirlpool,Separate Shower,Double Sink
Bathroom in Basement: 0
Rooms: Bedroom 5,Eating Area,Foyer
Basement Description: Unfinished
Other Specifics
| 2 | |
| Concrete Perimeter | |
| Concrete | |
| Patio | |
| Corner Lot,Fenced Yard,Landscaped,Park Adjacent | |
| 80X125 | |
| — | |
| Full | |
| Skylight(s), Hardwood Floors, First Floor Bedroom, First Floor Full Bath | |
| Range, Microwave, Dishwasher, Refrigerator, Washer, Dryer, Stainless Steel Appliance(s), Wine Refrigerator | |
| Not in DB | |
| Sidewalks, Street Lights, Street Paved | |
| — | |
| — | |
| Wood Burning, Gas Starter |
Tax History
| Year | Property Taxes |
|---|---|
| 2011 | $10,601 |
| 2018 | $11,560 |
Contact Agent
Nearby Similar Homes
Nearby Sold Comparables
Contact Agent
Listing Provided By
RE/MAX Synergy





