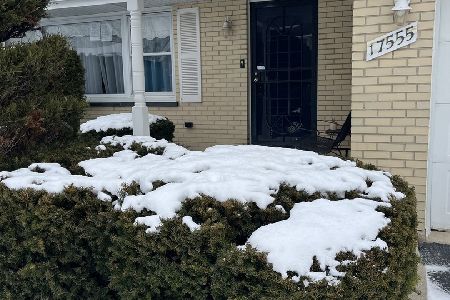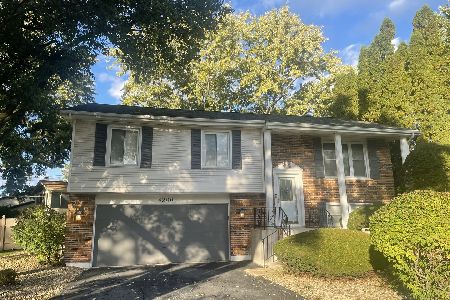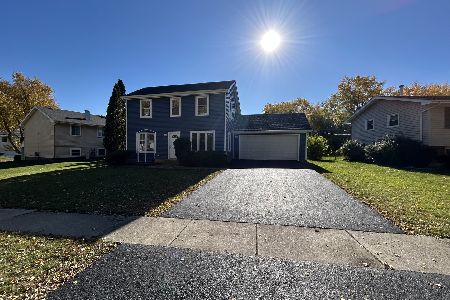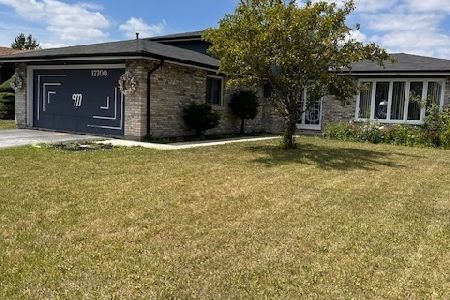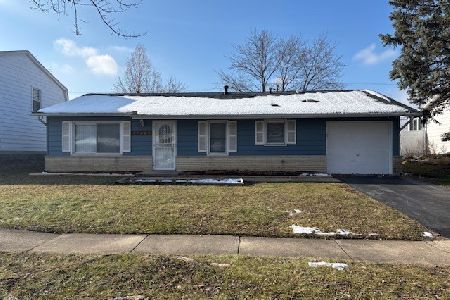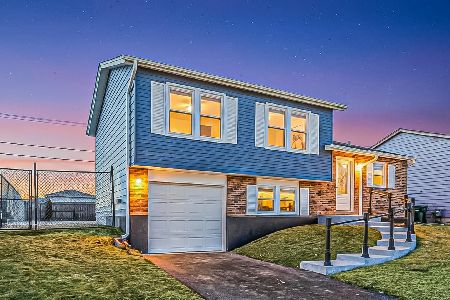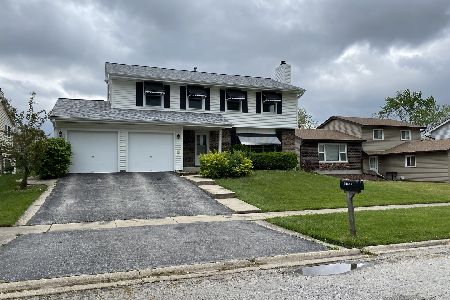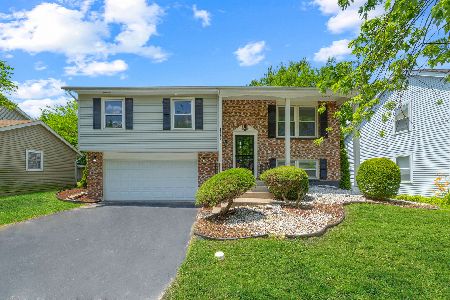17527 Chestnut Avenue, Country Club Hills, Illinois 60478
$143,000
|
Sold
|
|
| Status: | Closed |
| Sqft: | 1,350 |
| Cost/Sqft: | $119 |
| Beds: | 3 |
| Baths: | 2 |
| Year Built: | 1983 |
| Property Taxes: | $5,259 |
| Days On Market: | 6130 |
| Lot Size: | 0,00 |
Description
Immaculate home with a fabulous family room addition and deck. Do you like to entertain or just need a little extra elbow room? Are you interested in incredible value? Then this is the house for you. The main level family room features a wood burning fireplace, the kitchen has been updated, the lower level features a full bathroom and a den that is perfect for anything. Don't miss this beauty, it's priced to sell!!
Property Specifics
| Single Family | |
| — | |
| Tri-Level | |
| 1983 | |
| Partial | |
| SPLIT LEVE | |
| No | |
| — |
| Cook | |
| Cambridge | |
| 0 / Not Applicable | |
| None | |
| Lake Michigan | |
| Public Sewer, Sewer-Storm | |
| 07218596 | |
| 28342160020000 |
Property History
| DATE: | EVENT: | PRICE: | SOURCE: |
|---|---|---|---|
| 24 Aug, 2009 | Sold | $143,000 | MRED MLS |
| 17 Jul, 2009 | Under contract | $160,000 | MRED MLS |
| — | Last price change | $165,000 | MRED MLS |
| 16 May, 2009 | Listed for sale | $180,000 | MRED MLS |
Room Specifics
Total Bedrooms: 3
Bedrooms Above Ground: 3
Bedrooms Below Ground: 0
Dimensions: —
Floor Type: Carpet
Dimensions: —
Floor Type: Carpet
Full Bathrooms: 2
Bathroom Amenities: —
Bathroom in Basement: 1
Rooms: Den,Foyer
Basement Description: Finished
Other Specifics
| 2 | |
| Concrete Perimeter | |
| Asphalt | |
| Deck | |
| Fenced Yard | |
| 60 X 125 | |
| — | |
| — | |
| — | |
| Range, Dishwasher, Refrigerator, Washer, Dryer | |
| Not in DB | |
| Sidewalks, Street Lights, Street Paved | |
| — | |
| — | |
| Wood Burning, Attached Fireplace Doors/Screen, Gas Starter |
Tax History
| Year | Property Taxes |
|---|---|
| 2009 | $5,259 |
Contact Agent
Nearby Similar Homes
Nearby Sold Comparables
Contact Agent
Listing Provided By
RE/MAX Team 2000

