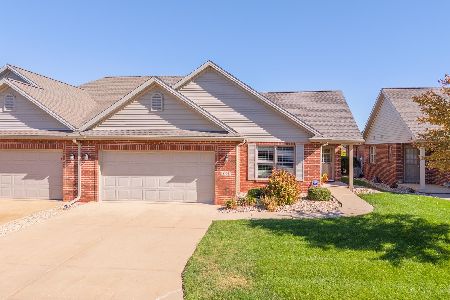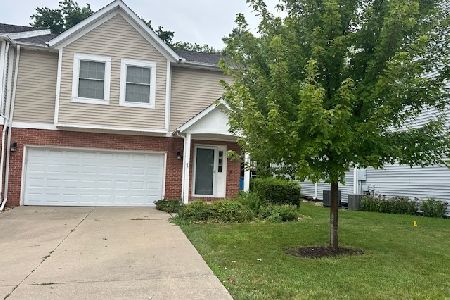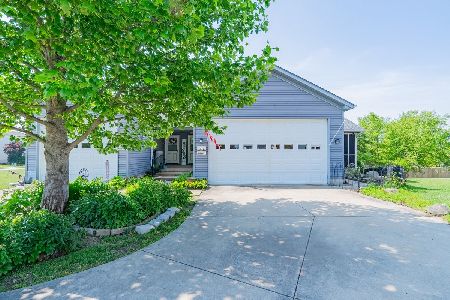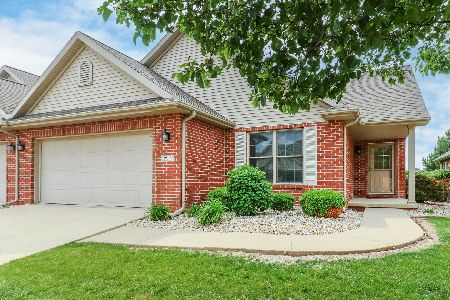1753 Lockspur Way, Normal, Illinois 61761
$325,000
|
Sold
|
|
| Status: | Closed |
| Sqft: | 1,549 |
| Cost/Sqft: | $213 |
| Beds: | 2 |
| Baths: | 3 |
| Year Built: | 2013 |
| Property Taxes: | $6,871 |
| Days On Market: | 1420 |
| Lot Size: | 0,00 |
Description
WELCOME TO YOUR OASIS!!! Imagine yourself in this open ranch plan, on a premium lot, in Evergreen Villas! There is a gorgeous kitchen with new quartz countertops and raised bar with tile backsplash overlooking a separate dining area. From the kitchen you can look out over the large family room, with gas fireplace, through the Anderson windows and sliding door to your private, covered patio. Relax on your patio in the evenings viewing the spectacular sunsets looking west over Carden Park - yes, no back-yard neighbors! Off the family room you have a large master suite with huge walk-in closet. Main floor also includes a second bedroom and full bath. Entertain in your large, finished basement which includes another full bath and a massive 3rd bedroom! No need to worry about lawn care of snow removal at that is taken care of through the HOA. Other updates include water heater (2021); quartz countertop, sink, disposal, and faucet (2021); and garage door opener (2018). Sump has water and float-pump back-ups. Roof has 30-year shingles.
Property Specifics
| Condos/Townhomes | |
| 1 | |
| — | |
| 2013 | |
| Full | |
| — | |
| No | |
| — |
| Mc Lean | |
| Evergreen Village | |
| 185 / Monthly | |
| Lawn Care,Snow Removal | |
| Public | |
| Public Sewer | |
| 11290649 | |
| 1415478002 |
Nearby Schools
| NAME: | DISTRICT: | DISTANCE: | |
|---|---|---|---|
|
Grade School
Prairieland Elementary |
5 | — | |
|
Middle School
Parkside Jr High |
5 | Not in DB | |
|
High School
Normal Community West High Schoo |
5 | Not in DB | |
Property History
| DATE: | EVENT: | PRICE: | SOURCE: |
|---|---|---|---|
| 8 Oct, 2013 | Sold | $270,000 | MRED MLS |
| 23 Jul, 2013 | Under contract | $275,000 | MRED MLS |
| 25 Jun, 2013 | Listed for sale | $275,000 | MRED MLS |
| 11 Feb, 2022 | Sold | $325,000 | MRED MLS |
| 10 Jan, 2022 | Under contract | $329,900 | MRED MLS |
| 16 Dec, 2021 | Listed for sale | $329,900 | MRED MLS |
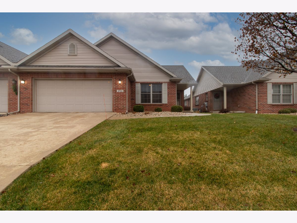
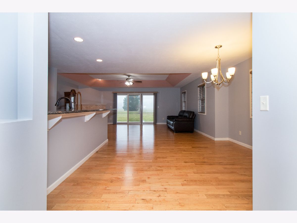
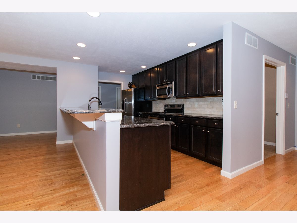
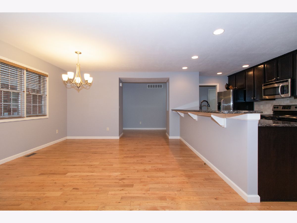
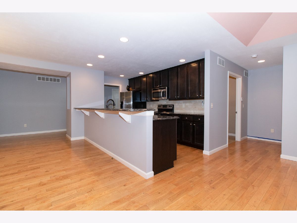
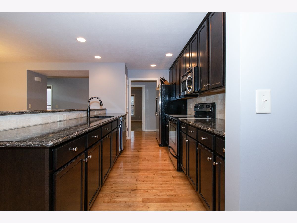
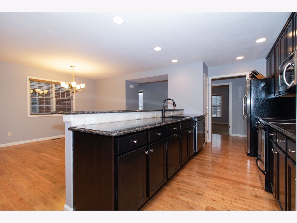
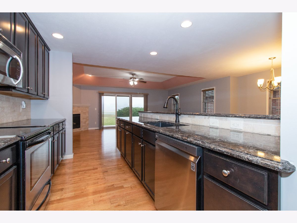
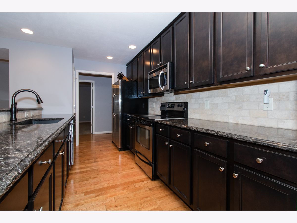
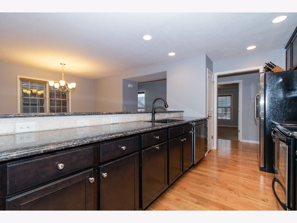
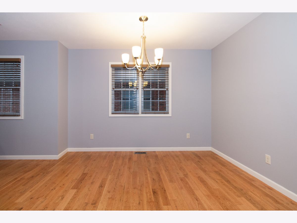
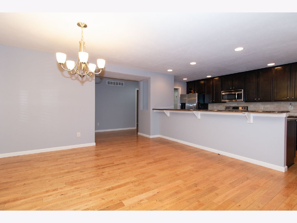
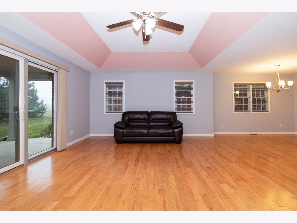
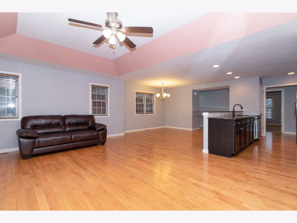
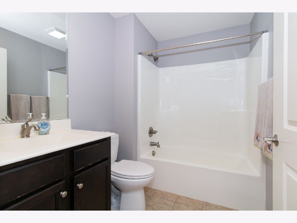
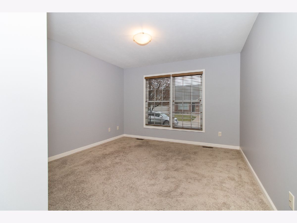
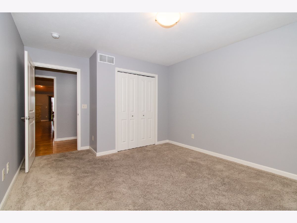
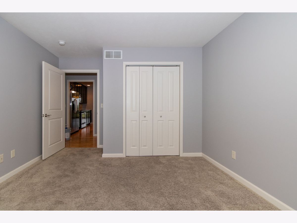
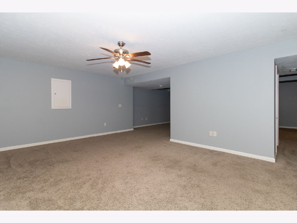
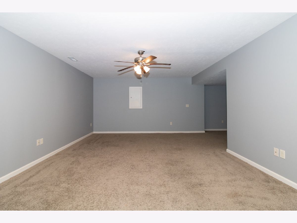
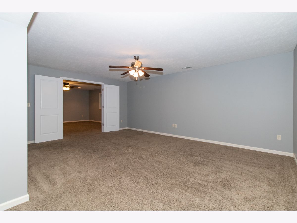
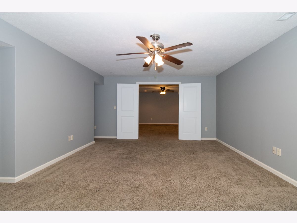
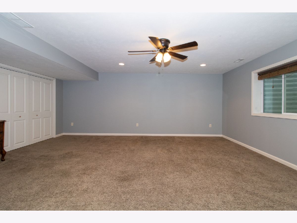
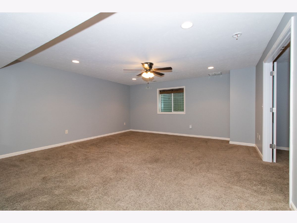
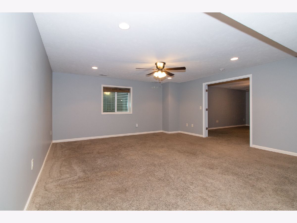
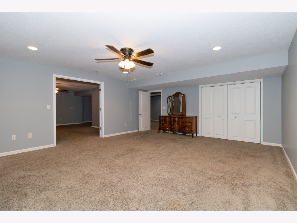
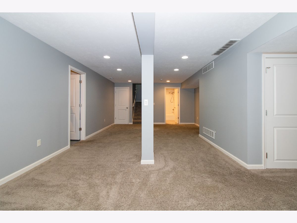
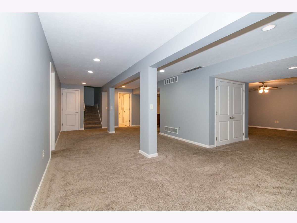
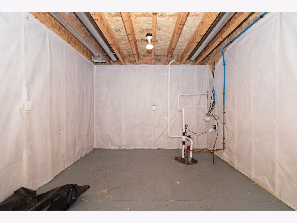
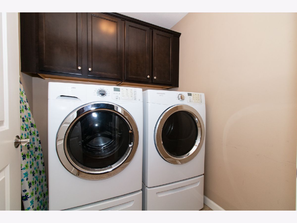
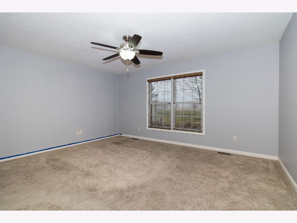
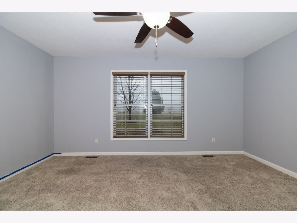
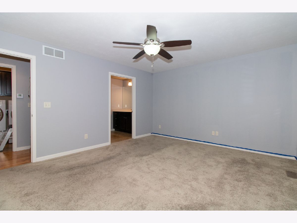
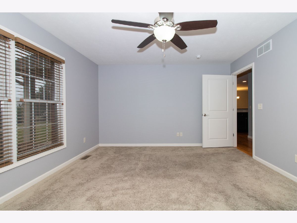
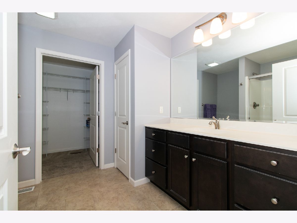
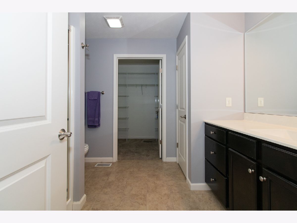
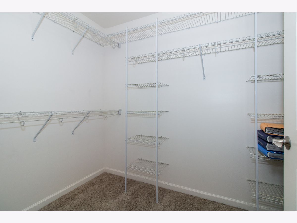
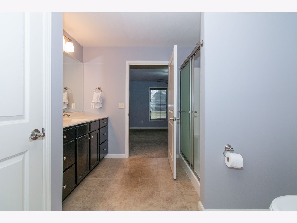
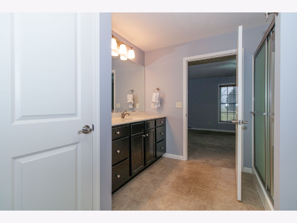
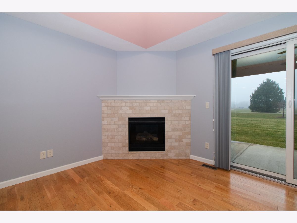
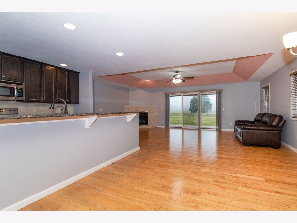
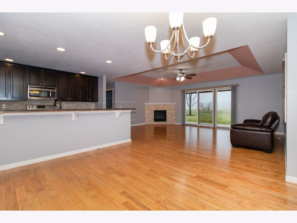
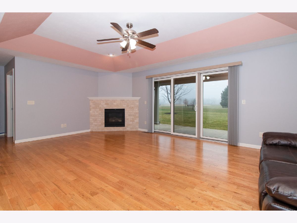
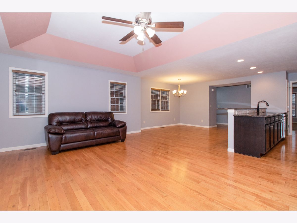
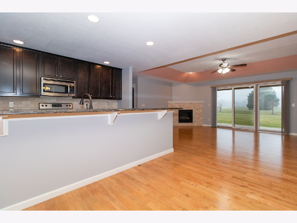
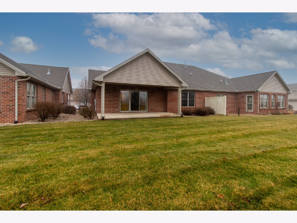
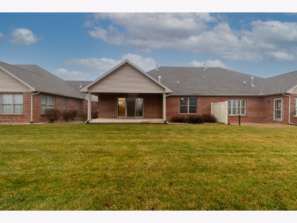
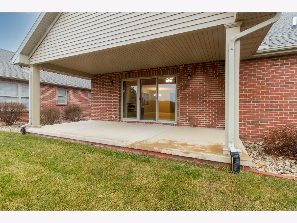
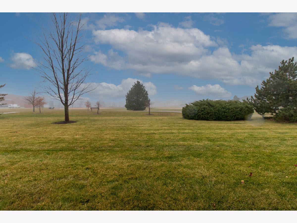
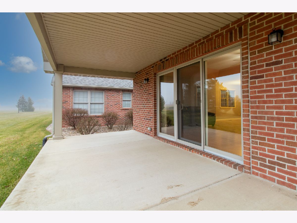
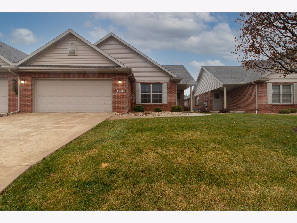
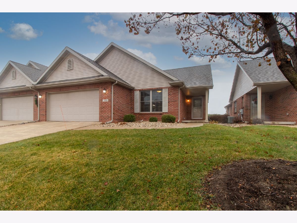
Room Specifics
Total Bedrooms: 3
Bedrooms Above Ground: 2
Bedrooms Below Ground: 1
Dimensions: —
Floor Type: Carpet
Dimensions: —
Floor Type: Carpet
Full Bathrooms: 3
Bathroom Amenities: —
Bathroom in Basement: 1
Rooms: Bonus Room
Basement Description: Finished
Other Specifics
| 2 | |
| — | |
| — | |
| Patio | |
| Landscaped | |
| 00X00 | |
| — | |
| Full | |
| First Floor Full Bath, Walk-In Closet(s) | |
| Dishwasher, Refrigerator, Range | |
| Not in DB | |
| — | |
| — | |
| — | |
| Gas Log, Attached Fireplace Doors/Screen |
Tax History
| Year | Property Taxes |
|---|---|
| 2022 | $6,871 |
Contact Agent
Nearby Similar Homes
Nearby Sold Comparables
Contact Agent
Listing Provided By
RE/MAX Rising

