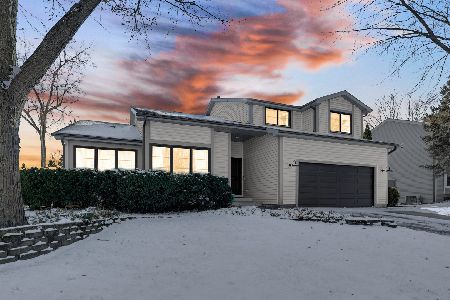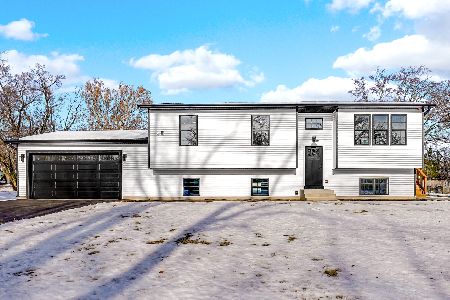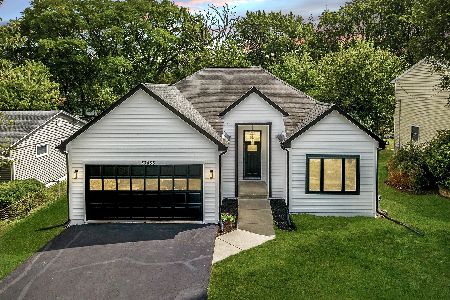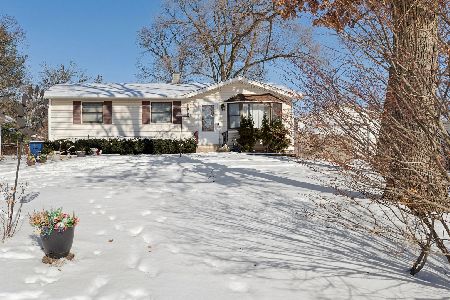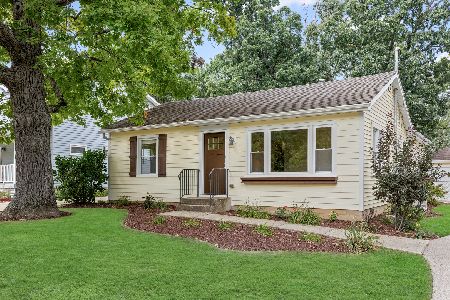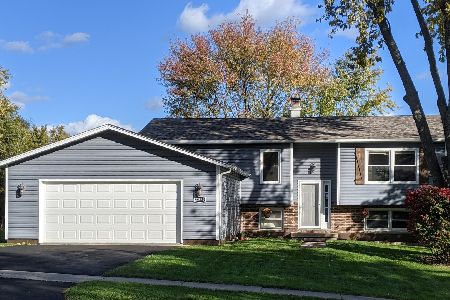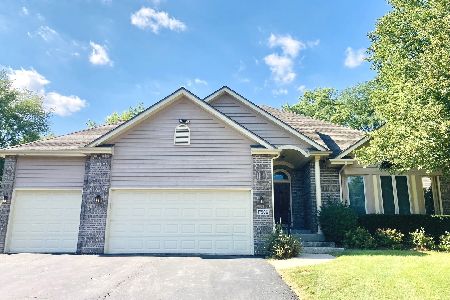17530 Meadowbrook Drive, Grayslake, Illinois 60030
$248,000
|
Sold
|
|
| Status: | Closed |
| Sqft: | 1,800 |
| Cost/Sqft: | $142 |
| Beds: | 3 |
| Baths: | 4 |
| Year Built: | 1999 |
| Property Taxes: | $8,427 |
| Days On Market: | 3549 |
| Lot Size: | 0,25 |
Description
Get ready to fall in love with this custom-built charmer in Meadowbrook Estates! Traditional 2-story with welcoming front porch provides 3 bedrooms plus a bonus room in basement currently used as a 4th bedroom with a full bath. Super practical kitchen with plenty of oak cabinets and counter space, center island with breakfast bar, pantry closet, and table space. 3/4" oak hardwood flooring in kitchen and dining room. Warm and cozy living room features wood burning fireplace with custom oak surround. 1st floor laundry/mud room with utility sink and additional storage space. Full basement provides plenty of additional finished living area, as well as abundance of storage space. Master bedroom with window bay, double closets, and master bath with whirlpool tub and separate shower. Newer roof and siding, high efficiency furnace new in 2011, humidifier 2014, dishwasher 2016. Driveway provides side apron for additional parking, perfect for a boat or camper.
Property Specifics
| Single Family | |
| — | |
| — | |
| 1999 | |
| Full | |
| CUSTOM | |
| No | |
| 0.25 |
| Lake | |
| — | |
| 53 / Annual | |
| None | |
| Public | |
| Public Sewer | |
| 09229626 | |
| 07291090100000 |
Nearby Schools
| NAME: | DISTRICT: | DISTANCE: | |
|---|---|---|---|
|
Grade School
Woodland Elementary School |
50 | — | |
|
Middle School
Woodland Middle School |
50 | Not in DB | |
|
High School
Warren Township High School |
121 | Not in DB | |
|
Alternate Elementary School
Woodland Intermediate School |
— | Not in DB | |
Property History
| DATE: | EVENT: | PRICE: | SOURCE: |
|---|---|---|---|
| 29 Jun, 2016 | Sold | $248,000 | MRED MLS |
| 3 Jun, 2016 | Under contract | $254,900 | MRED MLS |
| — | Last price change | $259,900 | MRED MLS |
| 17 May, 2016 | Listed for sale | $259,900 | MRED MLS |
Room Specifics
Total Bedrooms: 3
Bedrooms Above Ground: 3
Bedrooms Below Ground: 0
Dimensions: —
Floor Type: Carpet
Dimensions: —
Floor Type: Carpet
Full Bathrooms: 4
Bathroom Amenities: Whirlpool,Separate Shower
Bathroom in Basement: 1
Rooms: Bonus Room
Basement Description: Partially Finished
Other Specifics
| 2 | |
| Concrete Perimeter | |
| Asphalt | |
| Deck | |
| — | |
| 42X43X43X42X128X119 | |
| — | |
| Full | |
| Hardwood Floors, First Floor Laundry | |
| Range, Microwave, Dishwasher, Refrigerator, Washer, Dryer, Disposal | |
| Not in DB | |
| Sidewalks, Street Lights, Street Paved | |
| — | |
| — | |
| Wood Burning, Gas Starter |
Tax History
| Year | Property Taxes |
|---|---|
| 2016 | $8,427 |
Contact Agent
Nearby Similar Homes
Contact Agent
Listing Provided By
Greater Difference Realty

