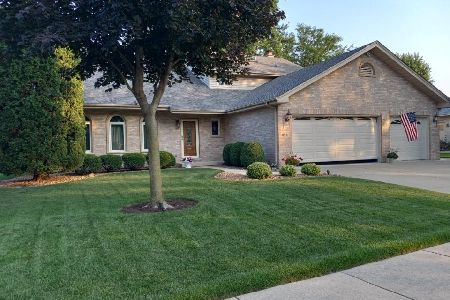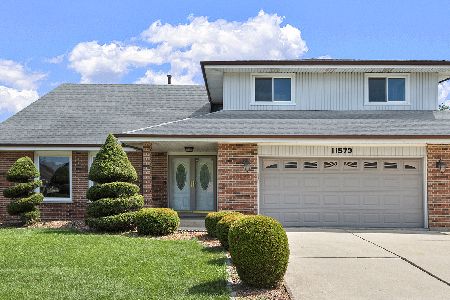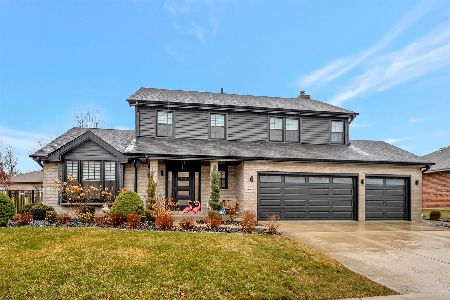17532 Mayher Drive, Orland Park, Illinois 60467
$510,000
|
Sold
|
|
| Status: | Closed |
| Sqft: | 2,281 |
| Cost/Sqft: | $237 |
| Beds: | 4 |
| Baths: | 4 |
| Year Built: | 1996 |
| Property Taxes: | $9,018 |
| Days On Market: | 1618 |
| Lot Size: | 0,25 |
Description
This home is truly breathtaking. Owner completely rehabbed the entire house top to bottom. An amazing new kitchen with bright white quartz counters and marble backsplash just completed less than a year ago. Open concept to large family room with electric fireplace. Perfect for related living with the full finished basement just completed 2yrs ago with a bedroom, full bath, and another amazing full kitchen. Kitchen in the basement is granite counters with pinewood ceiling, white cabinets, ceramic flooring, ,and a large eating area connected to the massive finished great room with fireplace. Owner just installed new carpet in the bedrooms, white wood and glass doors on all the closets and bedroom doors, white blinds in all of the rooms. Exquisite back yard with a large paver patio for dinning and entertaining. Professionally landscaped. Truly nothing to do but pack your bags/boxes and move right in. One viewing will be all that you need the minute you walk through the front door.
Property Specifics
| Single Family | |
| — | |
| — | |
| 1996 | |
| Full | |
| — | |
| No | |
| 0.25 |
| Cook | |
| — | |
| — / Not Applicable | |
| None | |
| Lake Michigan | |
| Public Sewer | |
| 11190397 | |
| 27311070170000 |
Property History
| DATE: | EVENT: | PRICE: | SOURCE: |
|---|---|---|---|
| 29 Nov, 2021 | Sold | $510,000 | MRED MLS |
| 18 Oct, 2021 | Under contract | $539,900 | MRED MLS |
| — | Last price change | $555,000 | MRED MLS |
| 15 Aug, 2021 | Listed for sale | $555,000 | MRED MLS |
| 21 Apr, 2023 | Sold | $600,000 | MRED MLS |
| 5 Apr, 2023 | Under contract | $619,900 | MRED MLS |
| — | Last price change | $639,900 | MRED MLS |
| 6 Mar, 2023 | Listed for sale | $639,900 | MRED MLS |
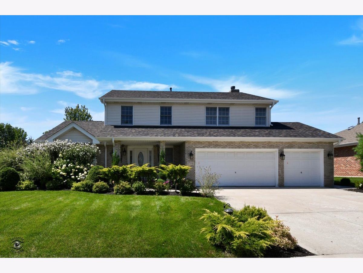
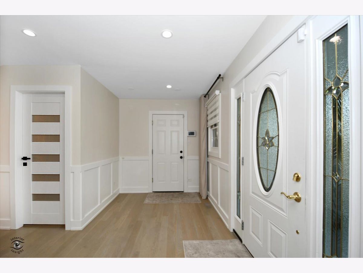
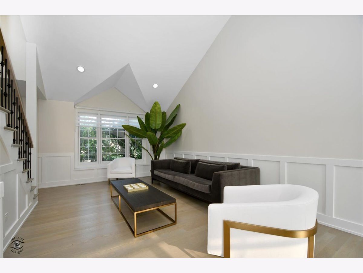
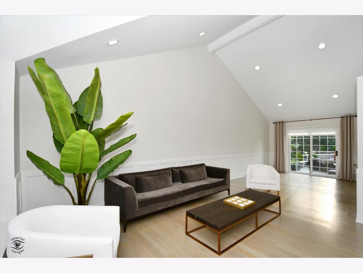
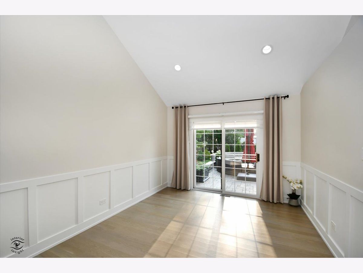
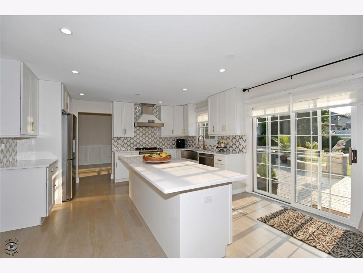
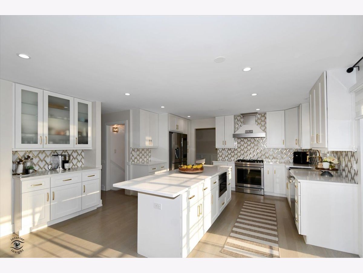
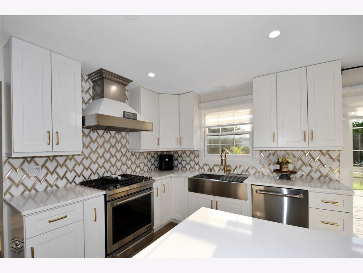
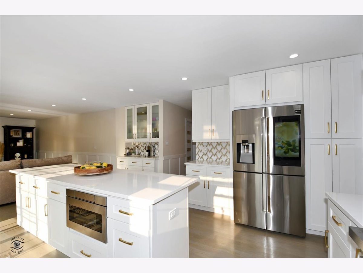
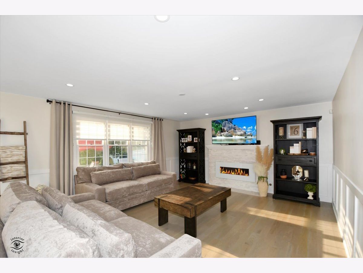
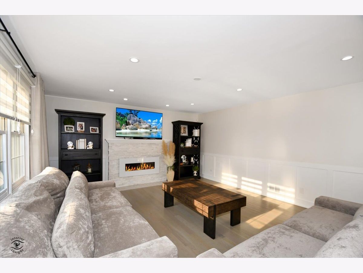
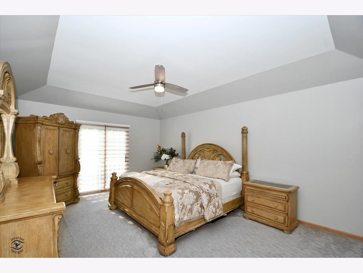
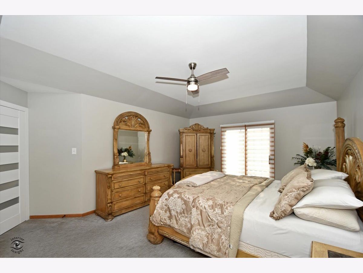
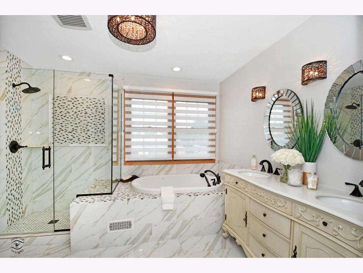
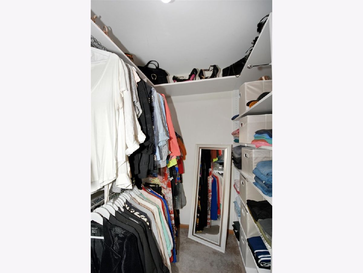
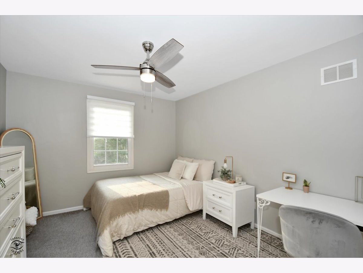
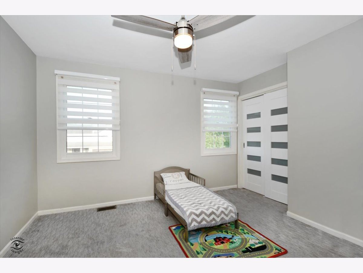
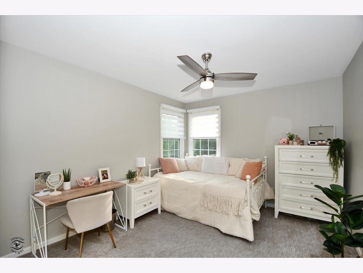
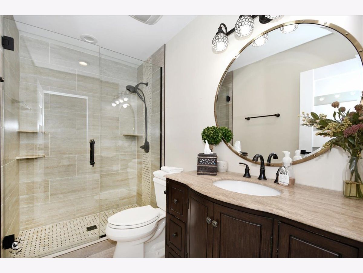
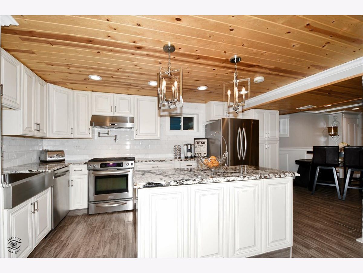
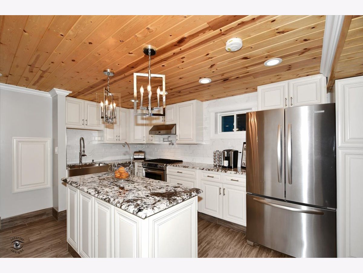
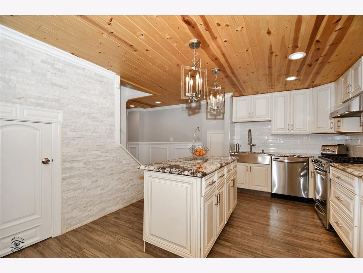
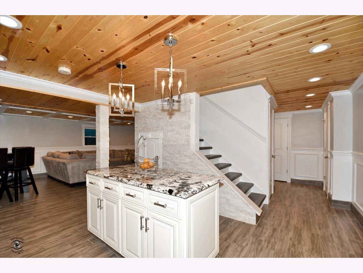
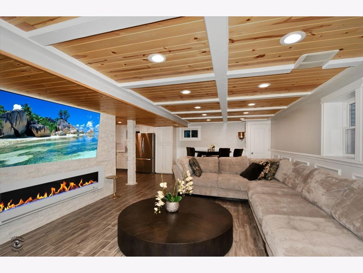
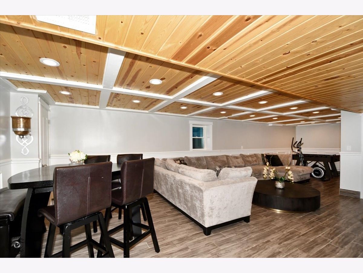
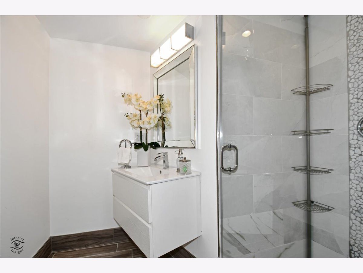
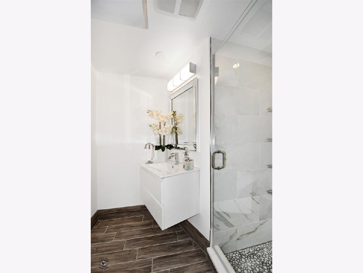
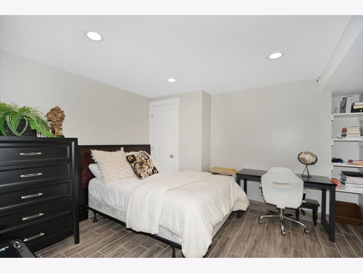
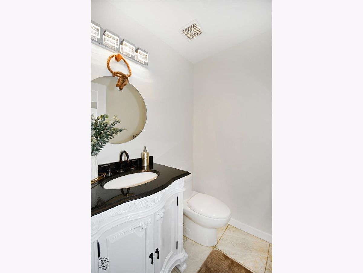
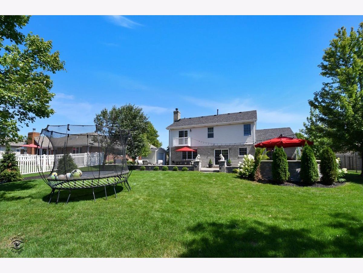
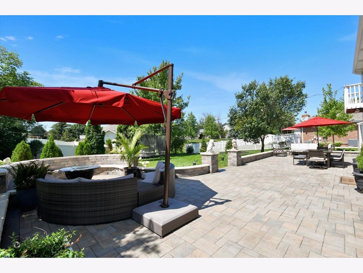
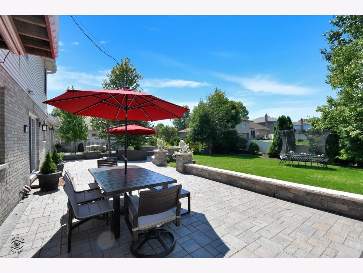
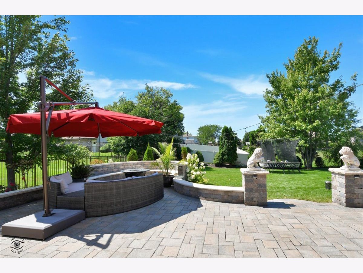

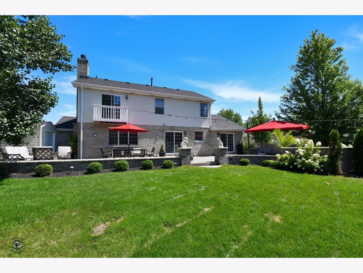
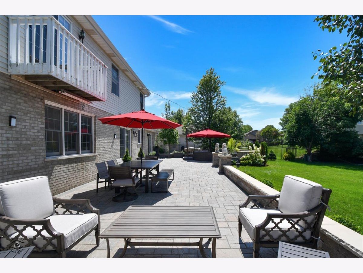
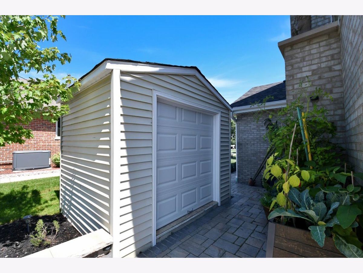
Room Specifics
Total Bedrooms: 5
Bedrooms Above Ground: 4
Bedrooms Below Ground: 1
Dimensions: —
Floor Type: Carpet
Dimensions: —
Floor Type: Carpet
Dimensions: —
Floor Type: Carpet
Dimensions: —
Floor Type: —
Full Bathrooms: 4
Bathroom Amenities: Separate Shower,Soaking Tub
Bathroom in Basement: 1
Rooms: Kitchen,Bedroom 5,Great Room
Basement Description: Finished,Rec/Family Area
Other Specifics
| 3 | |
| — | |
| Concrete | |
| Balcony, Patio, Porch, Brick Paver Patio | |
| — | |
| 80X127X78X128 | |
| — | |
| Full | |
| Hardwood Floors, In-Law Arrangement, Walk-In Closet(s), Open Floorplan, Some Carpeting | |
| Range, Microwave, Dishwasher, Refrigerator, Washer, Dryer | |
| Not in DB | |
| — | |
| — | |
| — | |
| Electric, Heatilator |
Tax History
| Year | Property Taxes |
|---|---|
| 2021 | $9,018 |
| 2023 | $7,835 |
Contact Agent
Nearby Similar Homes
Nearby Sold Comparables
Contact Agent
Listing Provided By
CRIS Realty

