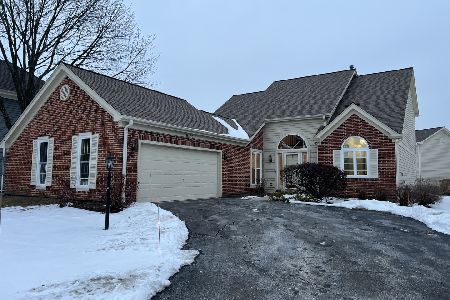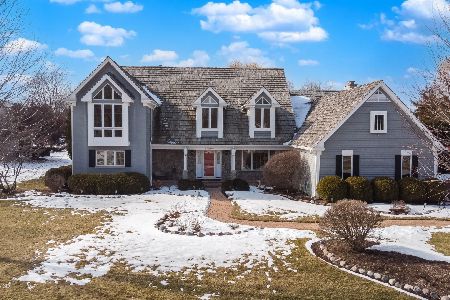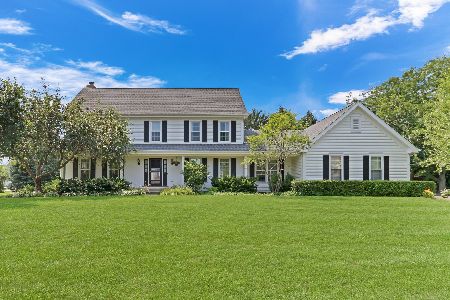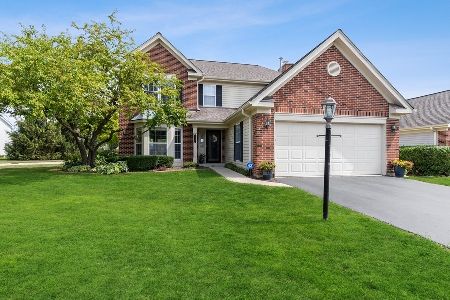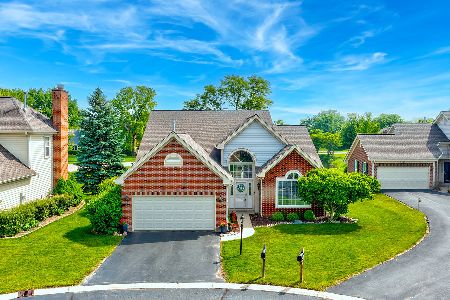17533 Mill Creek Crossing Drive, Gurnee, Illinois 60031
$322,500
|
Sold
|
|
| Status: | Closed |
| Sqft: | 2,740 |
| Cost/Sqft: | $118 |
| Beds: | 4 |
| Baths: | 3 |
| Year Built: | 1990 |
| Property Taxes: | $13,124 |
| Days On Market: | 2643 |
| Lot Size: | 0,60 |
Description
Situated on a beautiful 1/2 acre lot! Many improvements in this spacious home plus amazing, quality, millwork. Roof 2017, siding 2016, A/C four years old, furnace 8 years, hot water heater 2 1/2 years also, newer gutters, and downspouts. Crown molding, wainscot, custom, white built-ins around brick fireplace. French doors in the classic living room lead to the family room with hardwood flooring. Huge kitchen! Center island, loads of cabinets, and sunny eating area with sliders to deck. 1st floor office is tucked away in the quiet section of the home. The master retreat is very spacious, the bathroom is a room in itself! Fabulous laundry room adjacent to the three car garage. Spacious basement, fabulous laundry room leads to the three car garage.
Property Specifics
| Single Family | |
| — | |
| Traditional | |
| 1990 | |
| Full | |
| — | |
| No | |
| 0.6 |
| Lake | |
| Brookside | |
| 350 / Annual | |
| Other | |
| Public | |
| Public Sewer | |
| 10148416 | |
| 07083060160000 |
Nearby Schools
| NAME: | DISTRICT: | DISTANCE: | |
|---|---|---|---|
|
Grade School
Woodland Elementary School |
50 | — | |
|
Middle School
Woodland Middle School |
50 | Not in DB | |
|
High School
Warren Township High School |
121 | Not in DB | |
Property History
| DATE: | EVENT: | PRICE: | SOURCE: |
|---|---|---|---|
| 26 Jul, 2019 | Sold | $322,500 | MRED MLS |
| 26 Apr, 2019 | Under contract | $322,500 | MRED MLS |
| — | Last price change | $338,400 | MRED MLS |
| 3 Dec, 2018 | Listed for sale | $344,300 | MRED MLS |
| 9 Jan, 2026 | Sold | $592,500 | MRED MLS |
| 29 Nov, 2025 | Under contract | $600,000 | MRED MLS |
| 24 Nov, 2025 | Listed for sale | $600,000 | MRED MLS |
Room Specifics
Total Bedrooms: 4
Bedrooms Above Ground: 4
Bedrooms Below Ground: 0
Dimensions: —
Floor Type: Carpet
Dimensions: —
Floor Type: Carpet
Dimensions: —
Floor Type: Carpet
Full Bathrooms: 3
Bathroom Amenities: Separate Shower,Double Sink
Bathroom in Basement: 0
Rooms: Eating Area,Den
Basement Description: Unfinished
Other Specifics
| 3 | |
| Concrete Perimeter | |
| Asphalt | |
| Deck | |
| — | |
| 164X166X143X153 | |
| — | |
| Full | |
| Vaulted/Cathedral Ceilings, Hardwood Floors, First Floor Laundry, First Floor Full Bath | |
| Double Oven, Dishwasher, Refrigerator, Washer, Dryer, Disposal, Cooktop | |
| Not in DB | |
| Street Lights | |
| — | |
| — | |
| Wood Burning |
Tax History
| Year | Property Taxes |
|---|---|
| 2019 | $13,124 |
| 2026 | $13,969 |
Contact Agent
Nearby Similar Homes
Nearby Sold Comparables
Contact Agent
Listing Provided By
@properties

