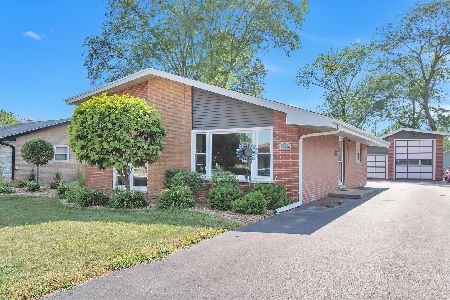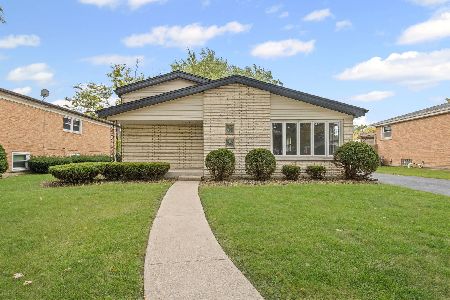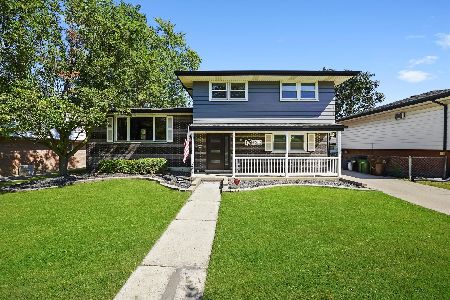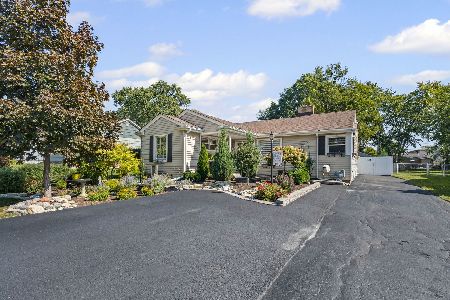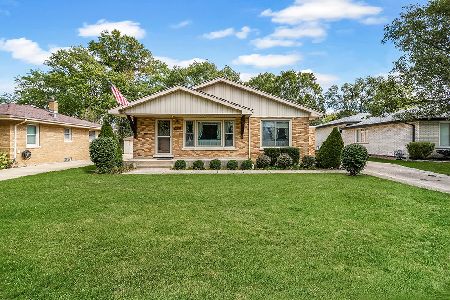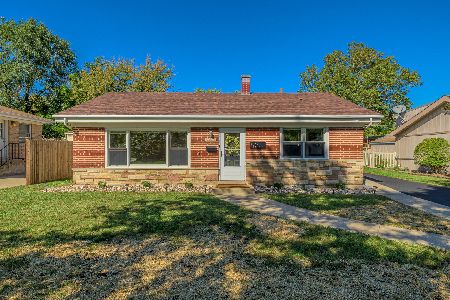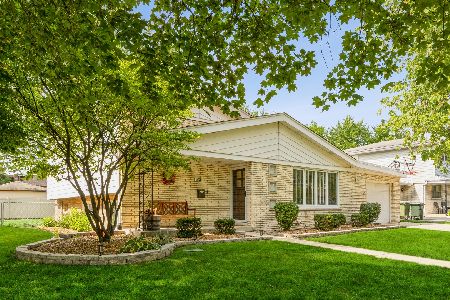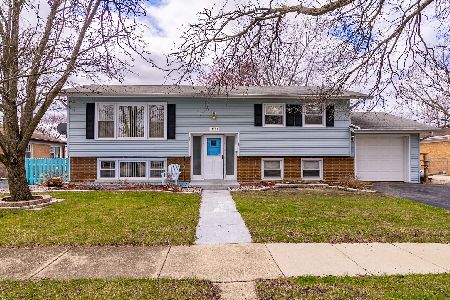17538 70th Court, Tinley Park, Illinois 60477
$289,900
|
Sold
|
|
| Status: | Closed |
| Sqft: | 0 |
| Cost/Sqft: | — |
| Beds: | 4 |
| Baths: | 2 |
| Year Built: | 1967 |
| Property Taxes: | $8,153 |
| Days On Market: | 1433 |
| Lot Size: | 0,18 |
Description
Updated and move in ready! 4 bedrooms, 2 full baths, walkout basement, Eat IN Kitchen fully updated in 2019, NEW cabinets, SS appliances and granite counters(2019), new furnace(2019) and AC(2020). This Great home has a family room and A recreation room for all your entertaining needs. Plenty of closet space and storage. 4th bedroom/office is on the first floor and could be used for related living. An excellent location, Walk to Metra, Historic Downtown with restaurants, nightlife, shopping, special events, I-80 blocks away. The home is freshly painted, refinished hardwood on the first floor, hardwood in the upstairs bedrooms. There is a 1st floor bedroom and adjacent full bathroom. Majority of windows are newer. New patio and new sod in the front. The home is well maintained and waiting for you to call home.
Property Specifics
| Single Family | |
| — | |
| — | |
| 1967 | |
| Partial | |
| — | |
| No | |
| 0.18 |
| Cook | |
| Barretts Brothers | |
| 0 / Not Applicable | |
| None | |
| Lake Michigan | |
| Public Sewer | |
| 11269850 | |
| 28311120180000 |
Nearby Schools
| NAME: | DISTRICT: | DISTANCE: | |
|---|---|---|---|
|
Grade School
Memorial Elementary School |
146 | — | |
|
Middle School
Central Middle School |
146 | Not in DB | |
|
High School
Tinley Park High School |
228 | Not in DB | |
Property History
| DATE: | EVENT: | PRICE: | SOURCE: |
|---|---|---|---|
| 30 Aug, 2019 | Sold | $235,000 | MRED MLS |
| 16 Jul, 2019 | Under contract | $239,900 | MRED MLS |
| 29 Jun, 2019 | Listed for sale | $239,900 | MRED MLS |
| 31 Jan, 2022 | Sold | $289,900 | MRED MLS |
| 18 Dec, 2021 | Under contract | $289,900 | MRED MLS |
| — | Last price change | $294,900 | MRED MLS |
| 18 Nov, 2021 | Listed for sale | $294,900 | MRED MLS |
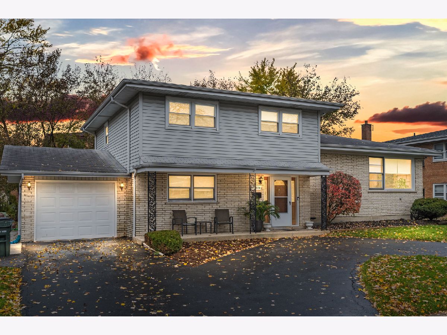
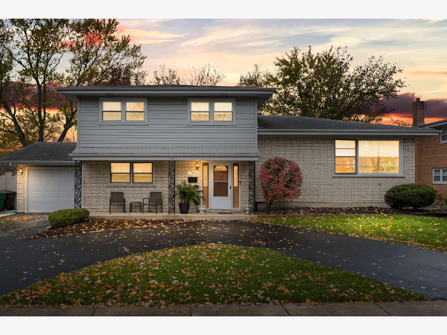
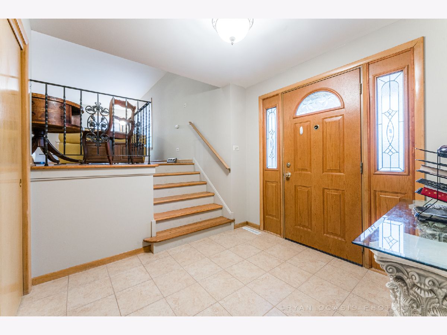
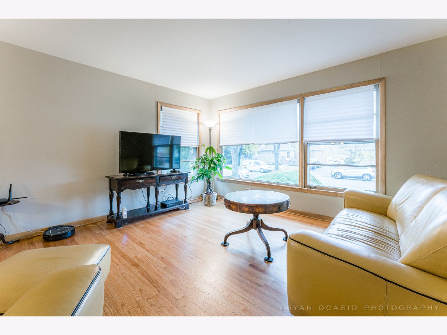
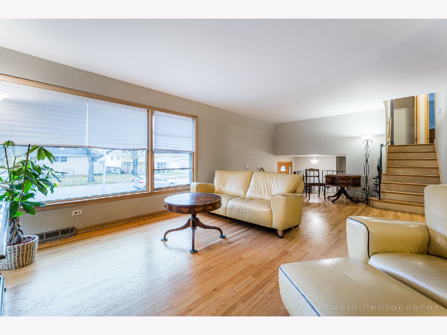
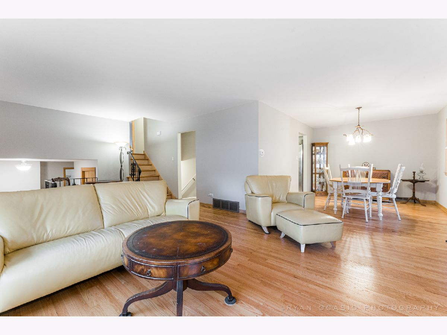
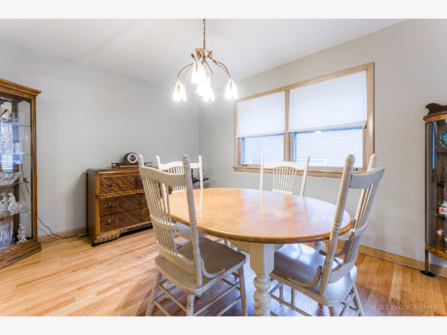
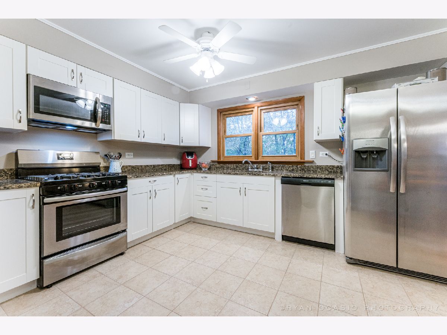
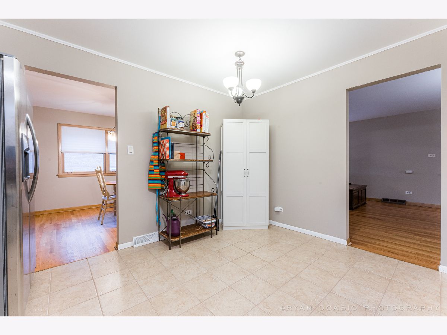
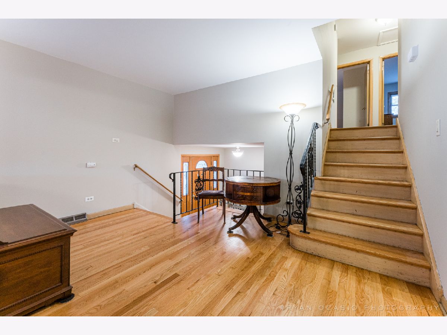
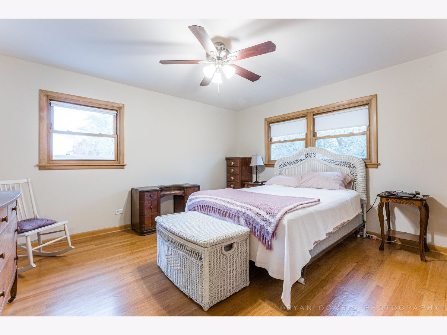
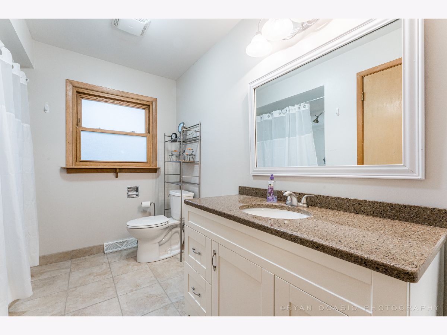
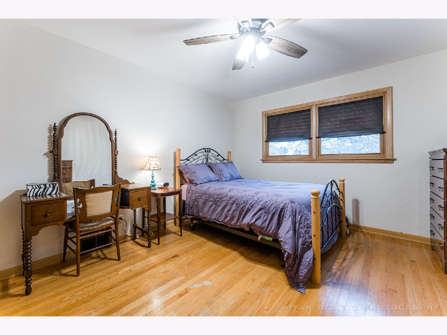
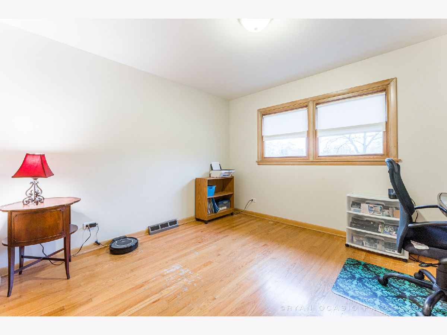
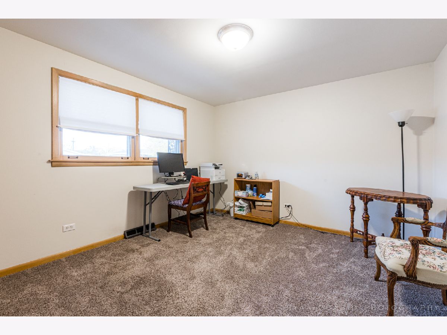
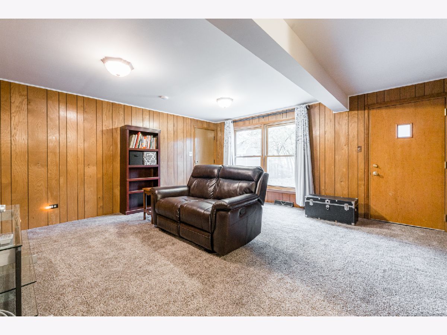
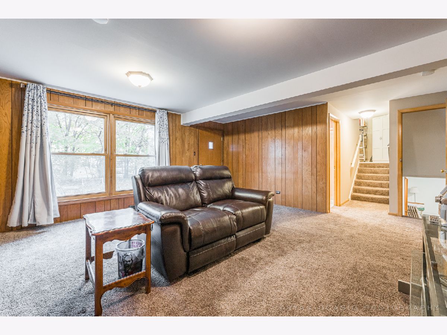
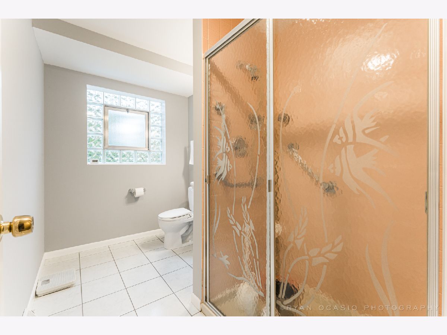
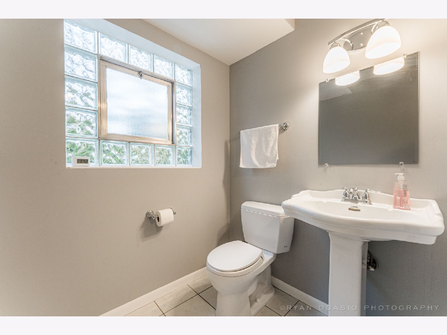
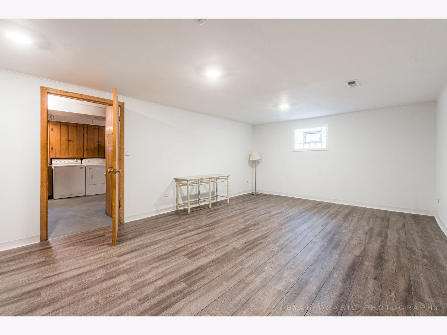
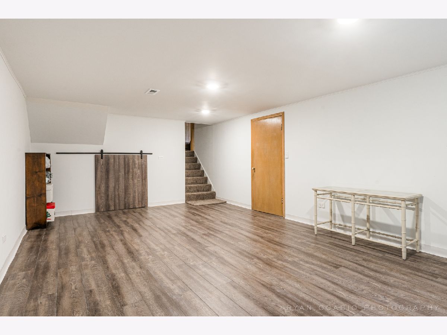
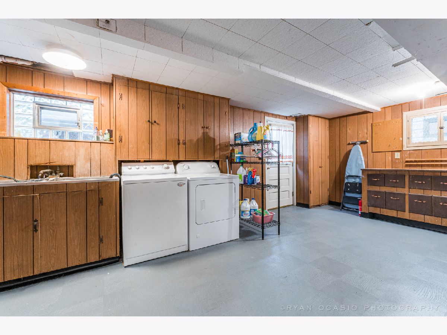
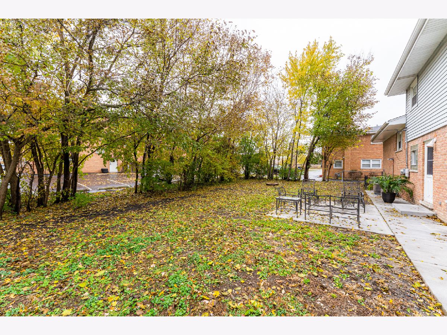
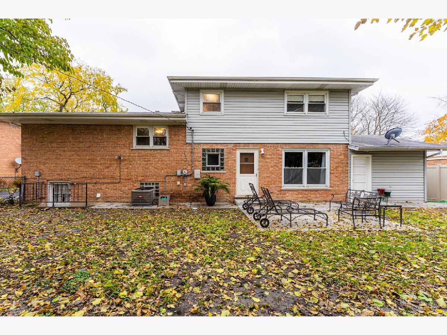
Room Specifics
Total Bedrooms: 4
Bedrooms Above Ground: 4
Bedrooms Below Ground: 0
Dimensions: —
Floor Type: Hardwood
Dimensions: —
Floor Type: Hardwood
Dimensions: —
Floor Type: Carpet
Full Bathrooms: 2
Bathroom Amenities: —
Bathroom in Basement: 0
Rooms: Recreation Room
Basement Description: Partially Finished,Exterior Access
Other Specifics
| 1 | |
| Concrete Perimeter | |
| Asphalt | |
| — | |
| — | |
| 69 X 112 | |
| — | |
| None | |
| Hardwood Floors, Wood Laminate Floors, First Floor Bedroom, In-Law Arrangement, First Floor Full Bath | |
| Range, Microwave, Dishwasher, Refrigerator, Washer, Dryer | |
| Not in DB | |
| Curbs, Sidewalks, Street Lights, Street Paved | |
| — | |
| — | |
| — |
Tax History
| Year | Property Taxes |
|---|---|
| 2019 | $7,731 |
| 2022 | $8,153 |
Contact Agent
Nearby Similar Homes
Nearby Sold Comparables
Contact Agent
Listing Provided By
Berkshire Hathaway HomeServices Chicago

