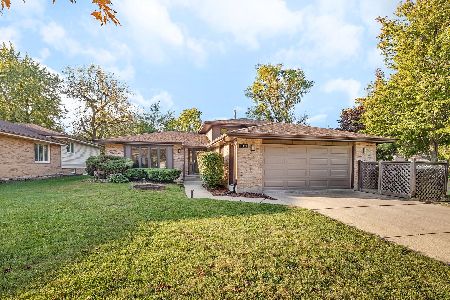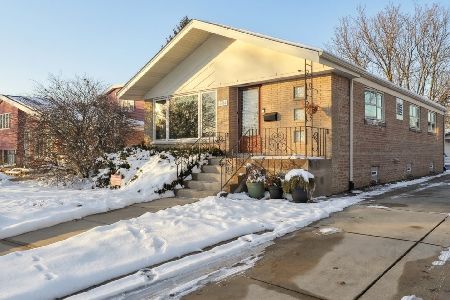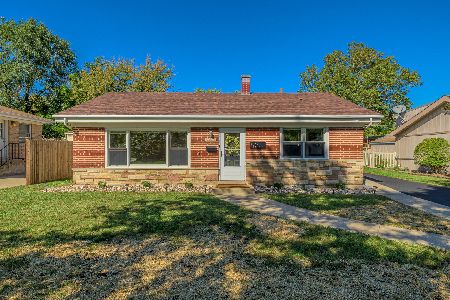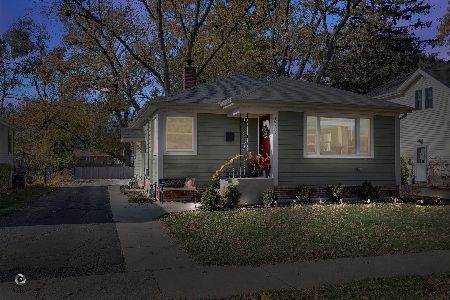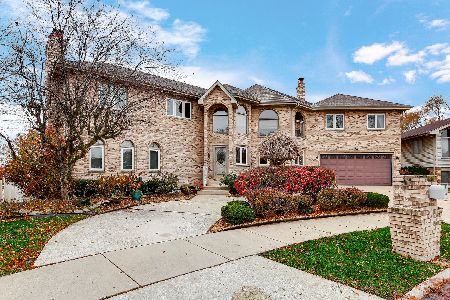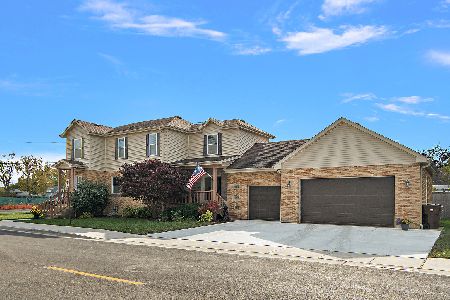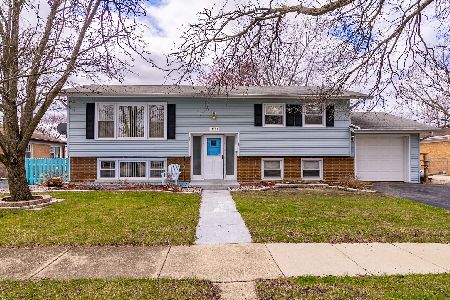17539 71st Avenue, Tinley Park, Illinois 60477
$159,000
|
Sold
|
|
| Status: | Closed |
| Sqft: | 0 |
| Cost/Sqft: | — |
| Beds: | 3 |
| Baths: | 2 |
| Year Built: | 1969 |
| Property Taxes: | $1,885 |
| Days On Market: | 6371 |
| Lot Size: | 0,00 |
Description
*REDUCED* NEW TEAROFF ROOF (APRIL 2009) Great Location - Walking distance to Metra Train Station and Downtown Tinley Park. 2 miles from Interstate 80. 3 bedroom, 1 1/2 baths, multi-level home with 4th bedroom and rec room in basement. Bright eat in kitchen with new stove/oven. Large open living room/dining room has vaulted ceiling. Hardwood floors. Brand new Central Air unit. ESTATE SALE, "SOLD AS IS"
Property Specifics
| Single Family | |
| — | |
| Bi-Level | |
| 1969 | |
| Partial | |
| — | |
| No | |
| — |
| Cook | |
| — | |
| 0 / Not Applicable | |
| None | |
| Lake Michigan | |
| Public Sewer | |
| 06946829 | |
| 28311120240000 |
Property History
| DATE: | EVENT: | PRICE: | SOURCE: |
|---|---|---|---|
| 5 Jun, 2009 | Sold | $159,000 | MRED MLS |
| 5 May, 2009 | Under contract | $179,000 | MRED MLS |
| — | Last price change | $187,900 | MRED MLS |
| 1 Jul, 2008 | Listed for sale | $224,000 | MRED MLS |
| 29 Jun, 2015 | Sold | $182,000 | MRED MLS |
| 18 May, 2015 | Under contract | $189,000 | MRED MLS |
| 13 May, 2015 | Listed for sale | $189,000 | MRED MLS |
Room Specifics
Total Bedrooms: 4
Bedrooms Above Ground: 3
Bedrooms Below Ground: 1
Dimensions: —
Floor Type: Hardwood
Dimensions: —
Floor Type: Hardwood
Dimensions: —
Floor Type: —
Full Bathrooms: 2
Bathroom Amenities: —
Bathroom in Basement: 1
Rooms: Gallery
Basement Description: Sub-Basement,Exterior Access
Other Specifics
| 1 | |
| Concrete Perimeter | |
| Asphalt | |
| Patio | |
| — | |
| 64 X 118 | |
| — | |
| None | |
| Vaulted/Cathedral Ceilings | |
| Range, Refrigerator | |
| Not in DB | |
| Sidewalks, Street Lights, Street Paved | |
| — | |
| — | |
| — |
Tax History
| Year | Property Taxes |
|---|---|
| 2009 | $1,885 |
| 2015 | $5,082 |
Contact Agent
Nearby Similar Homes
Nearby Sold Comparables
Contact Agent
Listing Provided By
Connection Realty

