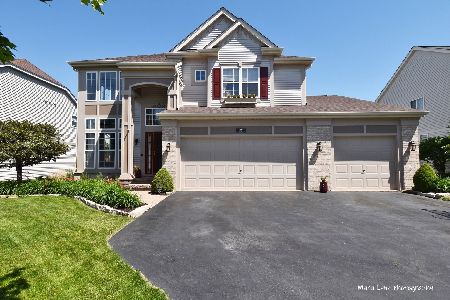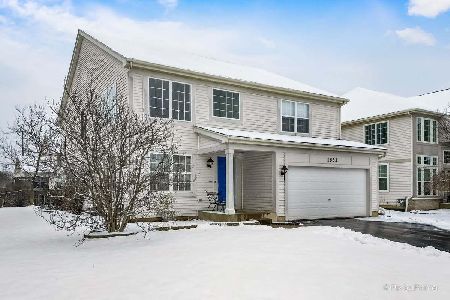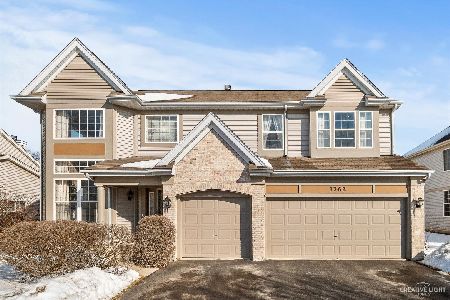1754 Newbridge Circle, Elgin, Illinois 60123
$308,000
|
Sold
|
|
| Status: | Closed |
| Sqft: | 2,976 |
| Cost/Sqft: | $105 |
| Beds: | 4 |
| Baths: | 3 |
| Year Built: | 2002 |
| Property Taxes: | $9,592 |
| Days On Market: | 2566 |
| Lot Size: | 0,21 |
Description
Why Wait for New? Stunning, Upgraded Home Ready for New Owners! Grand Entry w/ Columns Opens to Living & Dining! Featuring Cathedral Ceilings, Hardwood Floors, White Trim w/ 6 Panel Doors, Upgraded Lighting, Fresh Neutral Paint & Tons of Windows Offering a Wealth of Natural Light! Gourmet Kitchen Boasts an Abundance of Upgraded 42" Solid Cabinetry, Center Island with Breakfast Bar, Newer Dishwasher 2017, Gleaming Hardwood, Closet Pantry & Separate Eating Area with Door to Patio! Spacious Family Room Perfect for Entertaining and 1st Floor Den For Great Home Office or Playroom! 2nd Floor Offers Master Suite w/ His & Hers Walk in Closets Featuring Private Bath w/ Double Vanity, Soak Tub & Separate Shower! 3 Add'l Bedrooms & Full Hall Bath! Lower Level Features Brand New Finished Basement w/ Rec Room and Custom-Built Bar! Step Outside into Fenced Backyard w/ Brick Paver Patio! Tons of Area Amenities ~ Playground, Tennis/Basketball Courts, Ball Field, and Close to Randall! A Must See!
Property Specifics
| Single Family | |
| — | |
| Contemporary | |
| 2002 | |
| Full | |
| COVENTRY | |
| No | |
| 0.21 |
| Kane | |
| Mulberry Grove | |
| 225 / Annual | |
| Other | |
| Public | |
| Public Sewer | |
| 10252691 | |
| 0633332016 |
Nearby Schools
| NAME: | DISTRICT: | DISTANCE: | |
|---|---|---|---|
|
Grade School
Fox Meadow Elementary School |
46 | — | |
|
Middle School
Kenyon Woods Middle School |
46 | Not in DB | |
|
High School
South Elgin High School |
46 | Not in DB | |
Property History
| DATE: | EVENT: | PRICE: | SOURCE: |
|---|---|---|---|
| 15 May, 2012 | Sold | $280,000 | MRED MLS |
| 2 Apr, 2012 | Under contract | $289,900 | MRED MLS |
| 22 Mar, 2012 | Listed for sale | $289,900 | MRED MLS |
| 20 Feb, 2019 | Sold | $308,000 | MRED MLS |
| 25 Jan, 2019 | Under contract | $311,000 | MRED MLS |
| 18 Jan, 2019 | Listed for sale | $311,000 | MRED MLS |
Room Specifics
Total Bedrooms: 4
Bedrooms Above Ground: 4
Bedrooms Below Ground: 0
Dimensions: —
Floor Type: Carpet
Dimensions: —
Floor Type: Carpet
Dimensions: —
Floor Type: Carpet
Full Bathrooms: 3
Bathroom Amenities: Separate Shower,Double Sink,Soaking Tub
Bathroom in Basement: 0
Rooms: Den
Basement Description: Finished,Crawl
Other Specifics
| 3 | |
| Concrete Perimeter | |
| Asphalt | |
| Patio, Porch, Brick Paver Patio, Storms/Screens | |
| Fenced Yard | |
| 70 X 130 | |
| Unfinished | |
| Full | |
| Vaulted/Cathedral Ceilings, Bar-Dry, Hardwood Floors, Wood Laminate Floors, First Floor Laundry, Walk-In Closet(s) | |
| Range, Microwave, Dishwasher, Refrigerator, Washer, Dryer, Disposal | |
| Not in DB | |
| Tennis Courts, Sidewalks, Street Lights, Street Paved | |
| — | |
| — | |
| — |
Tax History
| Year | Property Taxes |
|---|---|
| 2012 | $7,986 |
| 2019 | $9,592 |
Contact Agent
Nearby Sold Comparables
Contact Agent
Listing Provided By
RE/MAX Suburban







