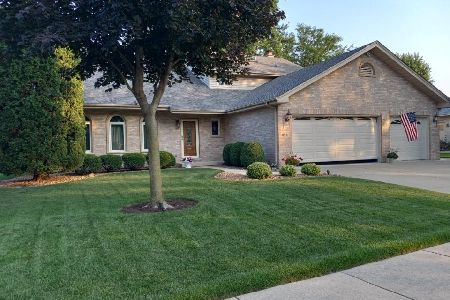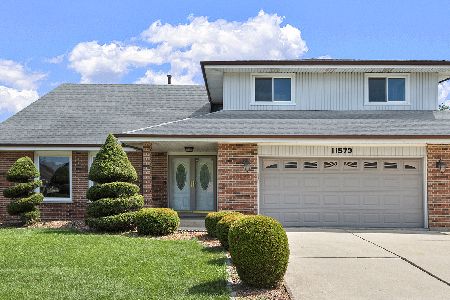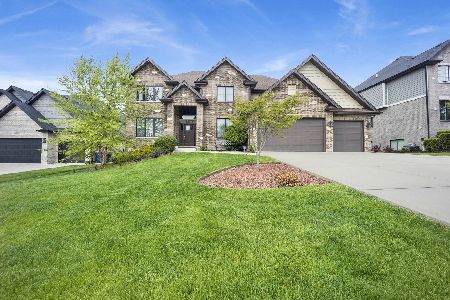17541 Orland Woods Lane, Orland Park, Illinois 60467
$435,000
|
Sold
|
|
| Status: | Closed |
| Sqft: | 2,800 |
| Cost/Sqft: | $161 |
| Beds: | 4 |
| Baths: | 4 |
| Year Built: | 2000 |
| Property Taxes: | $9,048 |
| Days On Market: | 3417 |
| Lot Size: | 0,00 |
Description
BEAUTIFULLY UPDATED HOME ON PRIVATE WOODED LOT! Features COMPLETE MASTER REMODEL 2015 w/Walk-in Shower w/Italian Porcelain Tile/Glass Mosaic, Maple Vanity w/Dual Sink, Quartz Countertop, & Rubbed Oil Fixtures * Clean & Bright Kitchen w/ Granite & SS Appliances * Open Family Room w/Gas Fireplace & French Doors * Sunroom Full of Windows for Relaxing & Nature Viewing * Full Finished Basement w/Full Bath, Wet Bar, Rec Room & Workout Room/6th Bedroom * Main Level Office/5th Bedroom * Main Bath w/Dual Sinks * Oversized Wooded Lot w/Mature Trees Backs to Conservation Easement & Walking Trail * Updated Thru-out...New Roof, Skylight & Gutters, Furnace, A/C 's, Sump w/Battery Back-up, Pella Exterior Door w/Sidelights & French Patio Doors, Solid 2 Panel Arched Interior Doors, Rubbed Oil Knobs & Hinges, Granite, Iron Spindles on Staircase, Newly Finished Hardwood Floors & Freshly Painted Interior, Heated 3 Car Garage...The list goes on! ORIGINAL OWNERS/EMPTY NESTERS DOWNSIZING...Agent Owned
Property Specifics
| Single Family | |
| — | |
| — | |
| 2000 | |
| Full | |
| — | |
| No | |
| — |
| Cook | |
| — | |
| 0 / Not Applicable | |
| None | |
| Lake Michigan | |
| Public Sewer | |
| 09338972 | |
| 27312060210000 |
Property History
| DATE: | EVENT: | PRICE: | SOURCE: |
|---|---|---|---|
| 3 Nov, 2016 | Sold | $435,000 | MRED MLS |
| 4 Oct, 2016 | Under contract | $450,000 | MRED MLS |
| — | Last price change | $459,900 | MRED MLS |
| 10 Sep, 2016 | Listed for sale | $464,900 | MRED MLS |
| 17 Jun, 2019 | Sold | $440,000 | MRED MLS |
| 17 May, 2019 | Under contract | $445,000 | MRED MLS |
| 8 May, 2019 | Listed for sale | $445,000 | MRED MLS |
Room Specifics
Total Bedrooms: 4
Bedrooms Above Ground: 4
Bedrooms Below Ground: 0
Dimensions: —
Floor Type: Carpet
Dimensions: —
Floor Type: Carpet
Dimensions: —
Floor Type: Carpet
Full Bathrooms: 4
Bathroom Amenities: Double Sink
Bathroom in Basement: 1
Rooms: Heated Sun Room,Walk In Closet,Office,Pantry,Exercise Room,Game Room,Recreation Room
Basement Description: Finished
Other Specifics
| 3 | |
| Concrete Perimeter | |
| Concrete | |
| Patio, Storms/Screens | |
| Corner Lot,Nature Preserve Adjacent,Landscaped,Wooded | |
| 166X255X61X193 | |
| Unfinished | |
| Full | |
| Vaulted/Cathedral Ceilings, Skylight(s), Bar-Wet, Hardwood Floors, First Floor Bedroom, First Floor Laundry | |
| Range, Microwave, Dishwasher, Refrigerator, Bar Fridge, Freezer, Dryer, Disposal, Stainless Steel Appliance(s) | |
| Not in DB | |
| Sidewalks, Street Lights, Street Paved | |
| — | |
| — | |
| Wood Burning, Gas Starter |
Tax History
| Year | Property Taxes |
|---|---|
| 2016 | $9,048 |
| 2019 | $11,251 |
Contact Agent
Nearby Similar Homes
Nearby Sold Comparables
Contact Agent
Listing Provided By
Coldwell Banker Residential








