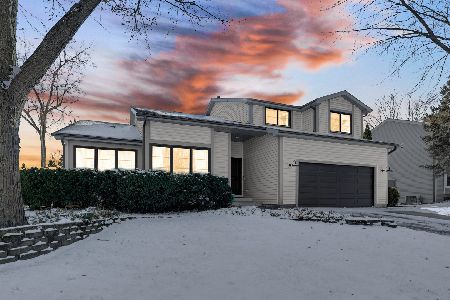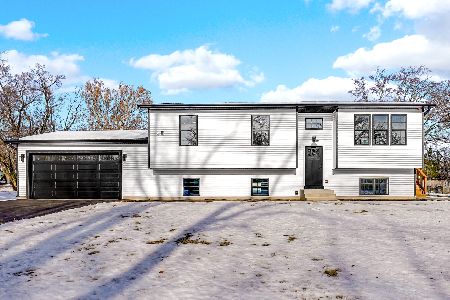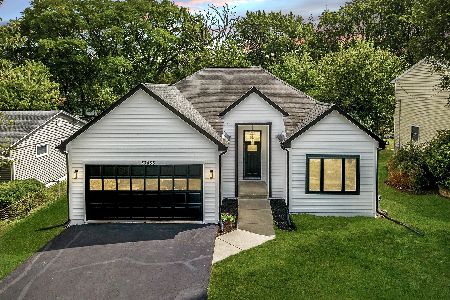17542 Pine Creek Trail, Gages Lake, Illinois 60030
$357,000
|
Sold
|
|
| Status: | Closed |
| Sqft: | 2,562 |
| Cost/Sqft: | $144 |
| Beds: | 4 |
| Baths: | 3 |
| Year Built: | 1993 |
| Property Taxes: | $8,376 |
| Days On Market: | 2328 |
| Lot Size: | 0,20 |
Description
PERFECTION !!!! This home is beyond beautiful , located in Pinewood Creek and ready for you to call it home. Totally redone with neutral decor throughout welcomes you inside. Formal living and dining rooms are spacious and bright perfect for entertaining. Fabulous eat-in kitchen with granite counters, subway back-splash, stainless appliances, opens to the large family room which features vaulted ceiling and beautiful fireplace, just the perfect place for family and friends to gather. First floor office/study. Upstairs, master suite with luxury master bath is a relaxing retreat at days end. The additional three bedrooms are all of nice size with great closet space. Lower level English basement offers you a great place to hang out, play games and entertain guests. Enjoy the outdoors on the two level deck overlooking wooded area, gives you a lovely setting for morning coffee, grilling and entertaining. There is nothing for you to do, just move in and enjoy!
Property Specifics
| Single Family | |
| — | |
| Traditional | |
| 1993 | |
| Full,English | |
| — | |
| No | |
| 0.2 |
| Lake | |
| — | |
| 200 / Annual | |
| Insurance | |
| Public | |
| Public Sewer | |
| 10524615 | |
| 07291140220000 |
Nearby Schools
| NAME: | DISTRICT: | DISTANCE: | |
|---|---|---|---|
|
Grade School
Woodland Elementary School |
50 | — | |
|
Middle School
Woodland Middle School |
50 | Not in DB | |
|
High School
Warren Township High School |
121 | Not in DB | |
Property History
| DATE: | EVENT: | PRICE: | SOURCE: |
|---|---|---|---|
| 30 Oct, 2019 | Sold | $357,000 | MRED MLS |
| 25 Sep, 2019 | Under contract | $369,900 | MRED MLS |
| 20 Sep, 2019 | Listed for sale | $369,900 | MRED MLS |
Room Specifics
Total Bedrooms: 4
Bedrooms Above Ground: 4
Bedrooms Below Ground: 0
Dimensions: —
Floor Type: Carpet
Dimensions: —
Floor Type: Carpet
Dimensions: —
Floor Type: Carpet
Full Bathrooms: 3
Bathroom Amenities: Separate Shower,Double Sink
Bathroom in Basement: 0
Rooms: Office,Recreation Room
Basement Description: Finished
Other Specifics
| 3 | |
| Concrete Perimeter | |
| Asphalt | |
| Deck | |
| — | |
| 80X109 | |
| — | |
| Full | |
| Vaulted/Cathedral Ceilings, Hardwood Floors | |
| Range, Microwave, Dishwasher, Refrigerator, Washer, Dryer, Disposal | |
| Not in DB | |
| — | |
| — | |
| — | |
| Gas Log |
Tax History
| Year | Property Taxes |
|---|---|
| 2019 | $8,376 |
Contact Agent
Nearby Similar Homes
Nearby Sold Comparables
Contact Agent
Listing Provided By
RE/MAX of Barrington







