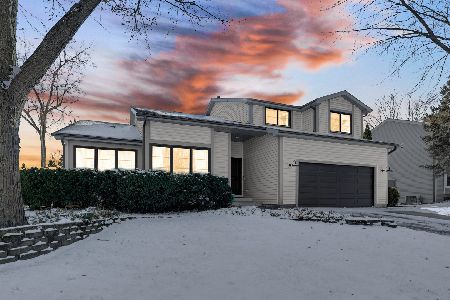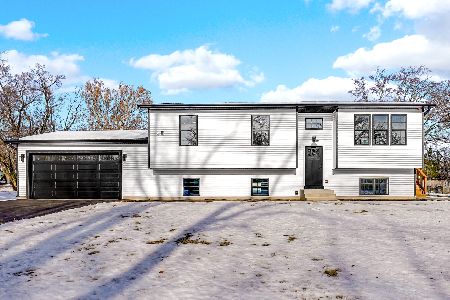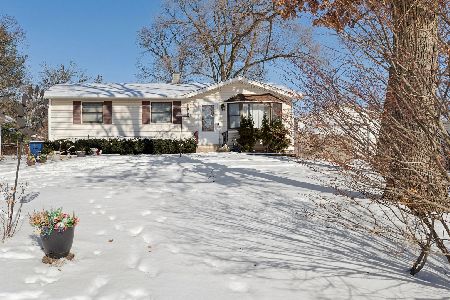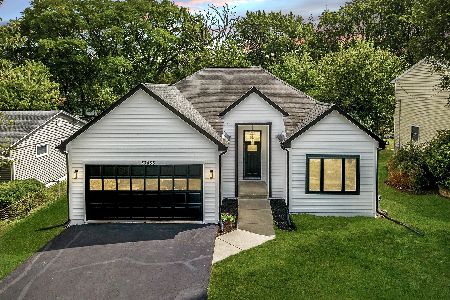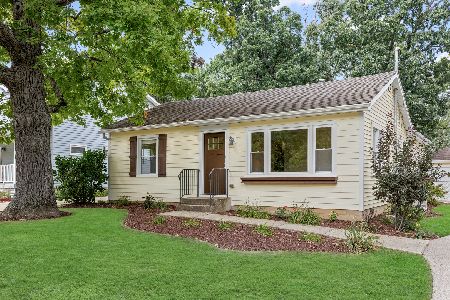17542 Windslow Drive, Grayslake, Illinois 60030
$293,000
|
Sold
|
|
| Status: | Closed |
| Sqft: | 2,361 |
| Cost/Sqft: | $116 |
| Beds: | 4 |
| Baths: | 3 |
| Year Built: | 1984 |
| Property Taxes: | $5,746 |
| Days On Market: | 2112 |
| Lot Size: | 0,00 |
Description
Check out this remarkable updated gorgeous 5-bedroom, 3-bathroom split-level home with 1,895 square feet of living space with a spacious yard that has beautiful landscaping. Enter into the open concept of living room and dining room with amazing natural lighting. The spacious kitchen includes a breakfast bar with an overhang that sits two. It offers new kitchen cabinets, new granite countertops, new lighting, hardware and new stove, microwave and dishwasher. This home comes with a sunroom that leads to the large deck, perfect for entertaining guests at a summer cookout. It also offers refinished hardwood floors, new luxury vinyl plank flooring, remodeled custom tile bathrooms, fireplace in the family room and fresh paint. The finished basement offers lots of storage space and a spacious laundry room. The houses roof, siding, windows, hot water heater and doors were replaced in 2018. The air ducts were cleaned and sanitized post-construction as well as furnace which has been cleaned and serviced. This home features an attached two-car garage. Phenomenal location with low property taxes! Take a look at this beauty that is living ready...Don't miss out!
Property Specifics
| Single Family | |
| — | |
| — | |
| 1984 | |
| Partial | |
| — | |
| No | |
| — |
| Lake | |
| — | |
| — / Not Applicable | |
| None | |
| Public | |
| Public Sewer | |
| 10696674 | |
| 07293100020000 |
Nearby Schools
| NAME: | DISTRICT: | DISTANCE: | |
|---|---|---|---|
|
Grade School
Woodland Elementary School |
50 | — | |
Property History
| DATE: | EVENT: | PRICE: | SOURCE: |
|---|---|---|---|
| 26 May, 2020 | Sold | $293,000 | MRED MLS |
| 27 Apr, 2020 | Under contract | $273,000 | MRED MLS |
| 23 Apr, 2020 | Listed for sale | $273,000 | MRED MLS |
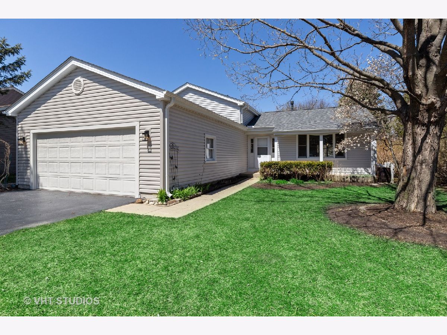
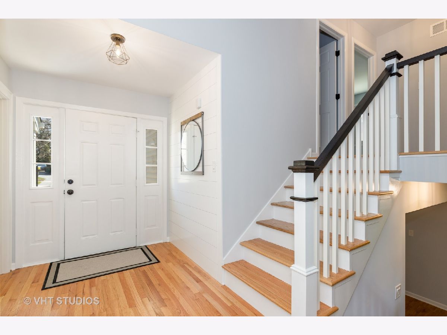
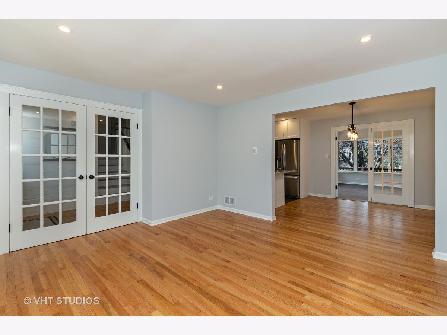
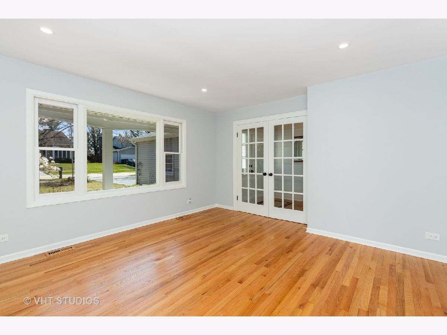
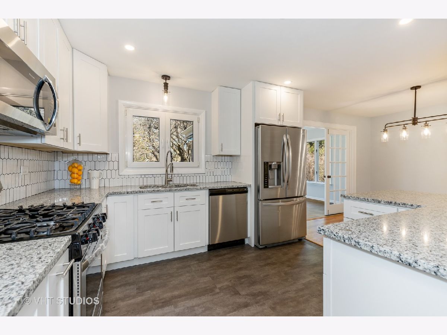
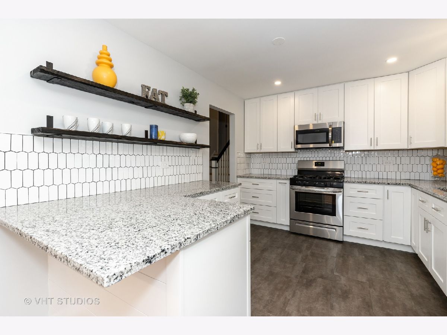
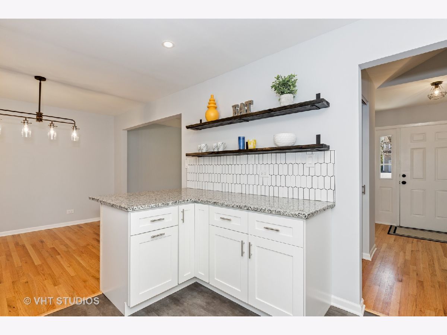
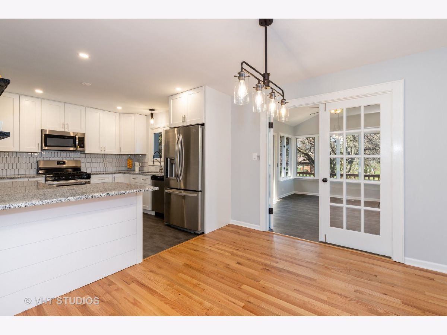
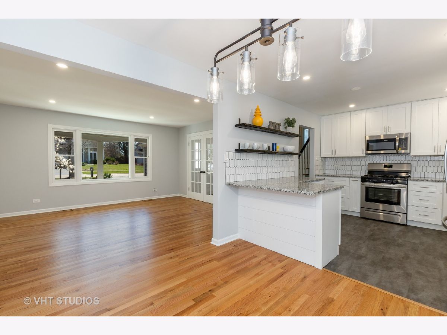
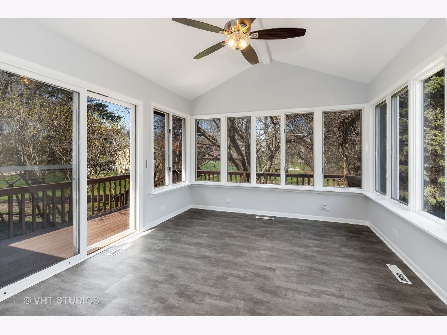
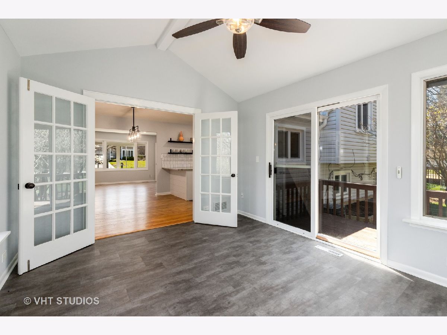
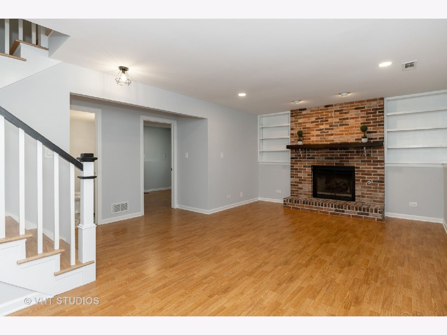
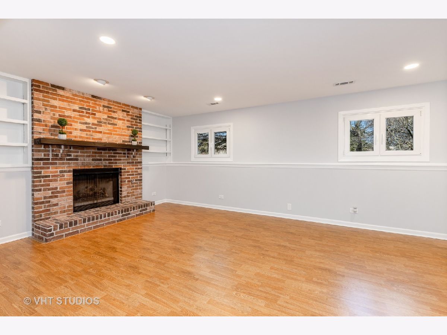
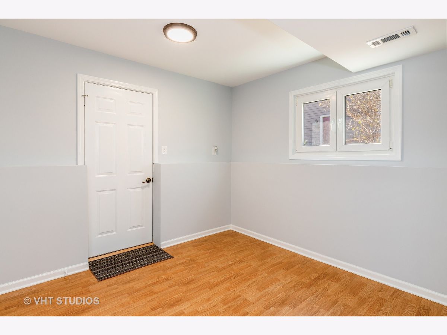
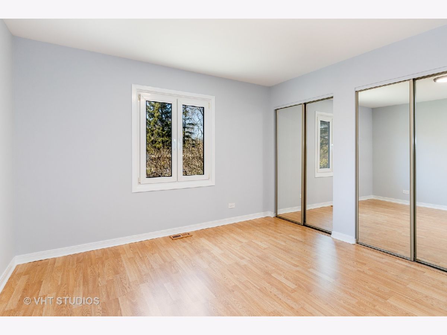
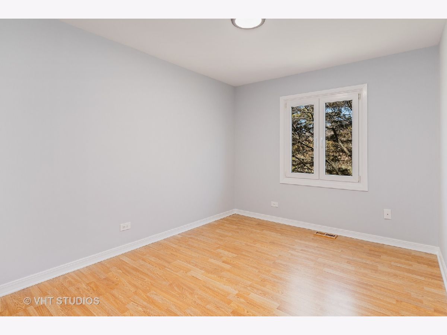
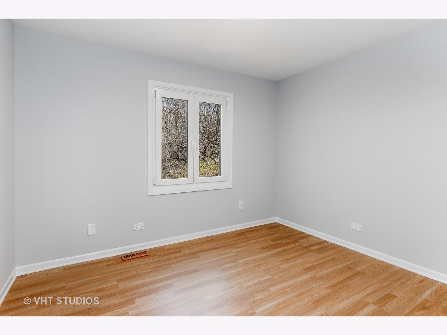
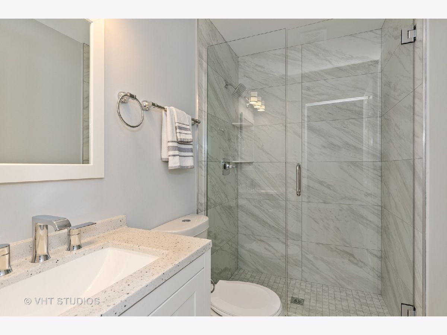
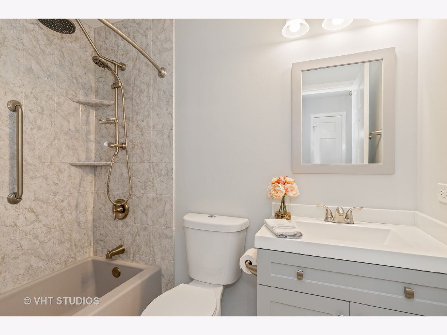
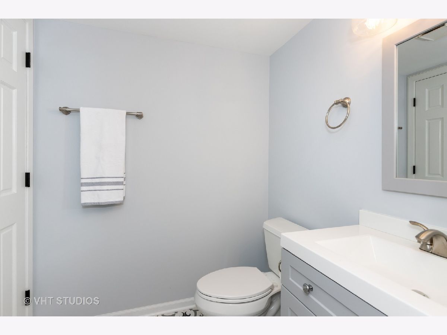
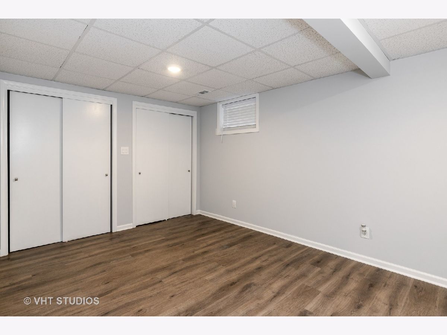
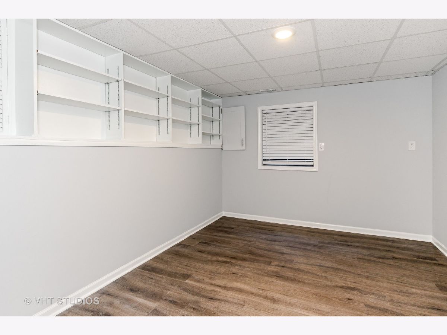
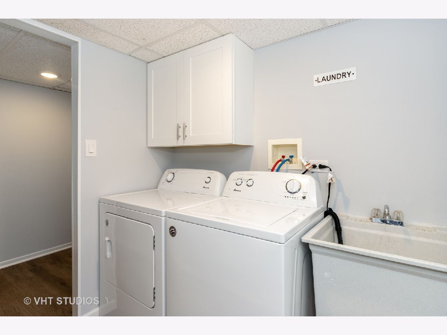
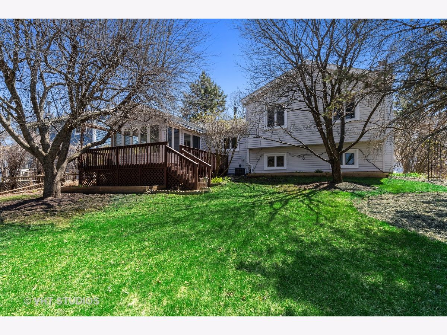
Room Specifics
Total Bedrooms: 5
Bedrooms Above Ground: 4
Bedrooms Below Ground: 1
Dimensions: —
Floor Type: Wood Laminate
Dimensions: —
Floor Type: Wood Laminate
Dimensions: —
Floor Type: Wood Laminate
Dimensions: —
Floor Type: —
Full Bathrooms: 3
Bathroom Amenities: —
Bathroom in Basement: 0
Rooms: Bedroom 5,Heated Sun Room,Foyer
Basement Description: Finished,Crawl,Egress Window
Other Specifics
| 2 | |
| Concrete Perimeter | |
| Asphalt | |
| Deck, Porch | |
| — | |
| 0.28 | |
| Full,Pull Down Stair,Unfinished | |
| Full | |
| Hardwood Floors, Wood Laminate Floors | |
| Range, Microwave, Dishwasher, Refrigerator, Freezer, Disposal, Stainless Steel Appliance(s) | |
| Not in DB | |
| Park, Lake, Sidewalks, Street Lights, Street Paved | |
| — | |
| — | |
| Gas Log |
Tax History
| Year | Property Taxes |
|---|---|
| 2020 | $5,746 |
Contact Agent
Nearby Similar Homes
Nearby Sold Comparables
Contact Agent
Listing Provided By
Baird & Warner

