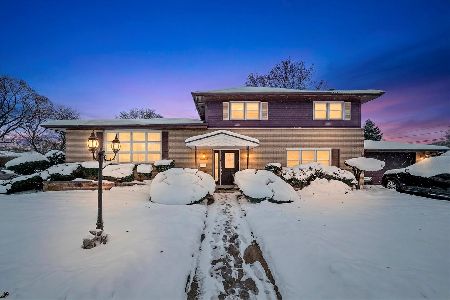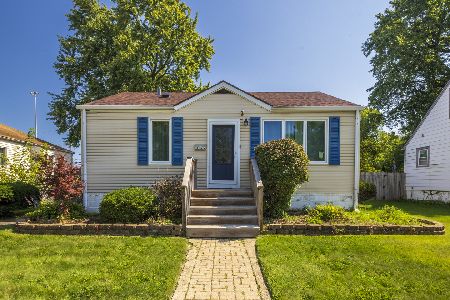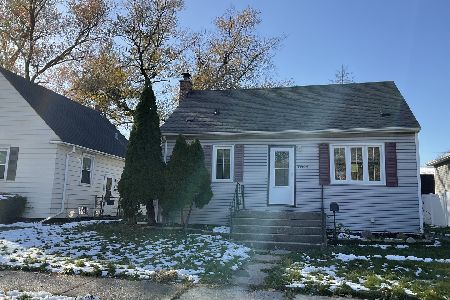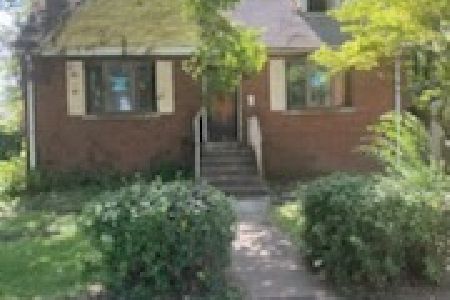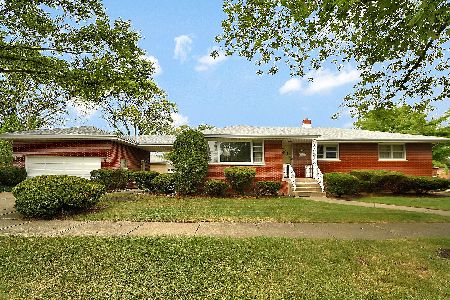17543 William Street, Lansing, Illinois 60438
$149,900
|
Sold
|
|
| Status: | Closed |
| Sqft: | 3,234 |
| Cost/Sqft: | $60 |
| Beds: | 3 |
| Baths: | 3 |
| Year Built: | 1959 |
| Property Taxes: | $7,525 |
| Days On Market: | 2710 |
| Lot Size: | 0,14 |
Description
Absolutely gorgeous renovation completed on this 4 bedroom, 2.1 bathroom sprawling ranch with full finished basement! Gleaming hardwood floors with custom border design in the large living & dining rooms, as well as accenting trim work, crown moulding, and new recessed lighting! The ALL NEW kitchen features modern white cabinets with oil rubbed bronze hardware, granite counters, tile back splash, new fixtures, and all new stainless steel appliances! All 3 main level bedrooms also have hardwood floors, including the master bedroom and a private full bath! The full basement is completed finished to include a HUGE family room, ideal for entertaining, additional bedroom, laundry area, and 1/2 bath! New windows, New Furnace, New Central Air, New Water Heater, New Plumbing, New Garage Overhead Door & Opener, and updated electrical! Nothing to do but move in & enjoy!
Property Specifics
| Single Family | |
| — | |
| Bungalow | |
| 1959 | |
| Full | |
| — | |
| No | |
| 0.14 |
| Cook | |
| — | |
| 0 / Not Applicable | |
| None | |
| Public | |
| Public Sewer | |
| 10068988 | |
| 30293110440000 |
Property History
| DATE: | EVENT: | PRICE: | SOURCE: |
|---|---|---|---|
| 9 Feb, 2018 | Sold | $55,700 | MRED MLS |
| 14 Nov, 2017 | Under contract | $62,000 | MRED MLS |
| 24 Oct, 2017 | Listed for sale | $62,000 | MRED MLS |
| 22 Oct, 2018 | Sold | $149,900 | MRED MLS |
| 14 Sep, 2018 | Under contract | $194,900 | MRED MLS |
| 30 Aug, 2018 | Listed for sale | $194,900 | MRED MLS |
Room Specifics
Total Bedrooms: 4
Bedrooms Above Ground: 3
Bedrooms Below Ground: 1
Dimensions: —
Floor Type: Hardwood
Dimensions: —
Floor Type: Hardwood
Dimensions: —
Floor Type: Carpet
Full Bathrooms: 3
Bathroom Amenities: —
Bathroom in Basement: 1
Rooms: Foyer,Utility Room-Lower Level
Basement Description: Finished
Other Specifics
| 1.5 | |
| — | |
| Concrete,Side Drive | |
| Patio, Porch | |
| Landscaped | |
| 51X122 | |
| — | |
| Full | |
| Hardwood Floors, First Floor Bedroom, First Floor Full Bath | |
| Range, Microwave, Dishwasher, Refrigerator, Stainless Steel Appliance(s) | |
| Not in DB | |
| Sidewalks, Street Paved | |
| — | |
| — | |
| — |
Tax History
| Year | Property Taxes |
|---|---|
| 2018 | $5,445 |
| 2018 | $7,525 |
Contact Agent
Nearby Similar Homes
Nearby Sold Comparables
Contact Agent
Listing Provided By
Crosstown Realtors, Inc.

