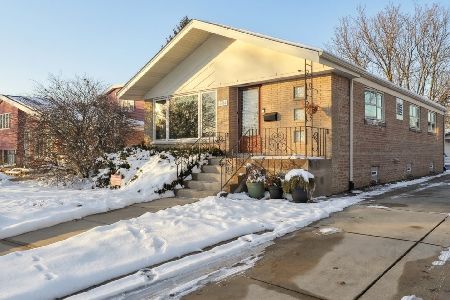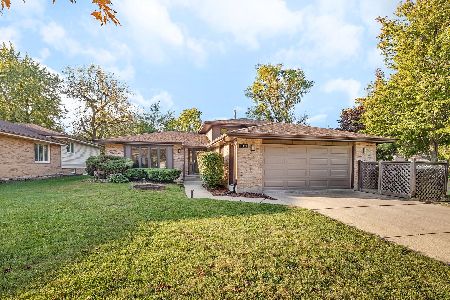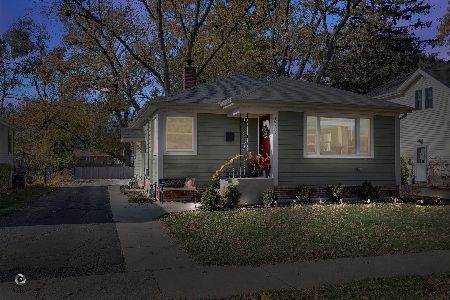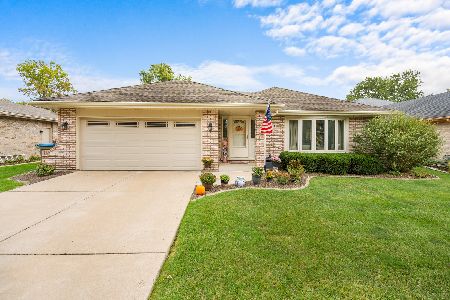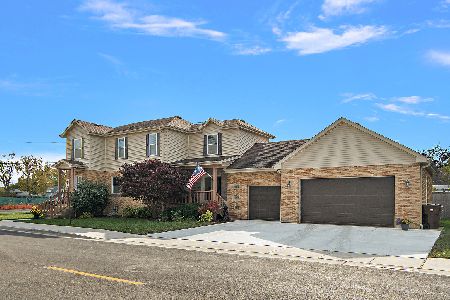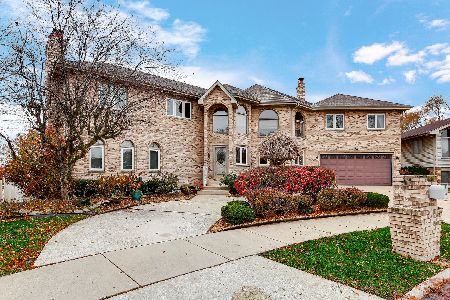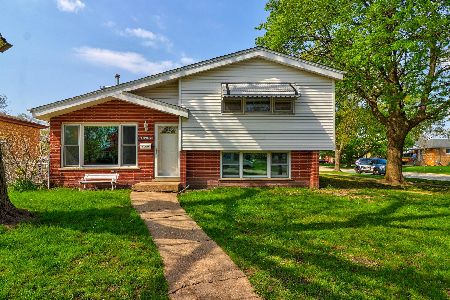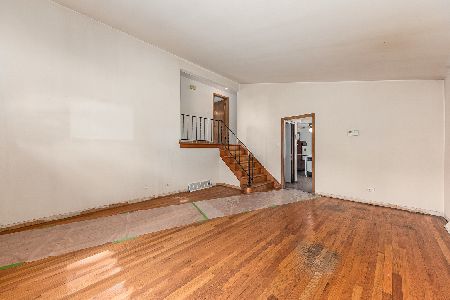17549 68th Court, Tinley Park, Illinois 60477
$225,000
|
Sold
|
|
| Status: | Closed |
| Sqft: | 1,432 |
| Cost/Sqft: | $154 |
| Beds: | 4 |
| Baths: | 2 |
| Year Built: | 1960 |
| Property Taxes: | $6,577 |
| Days On Market: | 2065 |
| Lot Size: | 0,19 |
Description
Welcome Home!!! Move right into this well maintained, wonderfully updated home close to everything. Need to be close to schools? Done. need to be close to Metra and I80? Done. Walking Distance to downtown amenities such as restaurants, events, and live music. 4 bedrooms, 1 1/12 baths, laundry room, 2 living areas, large eat in kitchen with AMAZING walk in pantry. A lot of attic storage, great entertaining backyard that includes a pool and fire pit area. Professionally landscaped. Maintenance fee high quality privacy fence. Hardwood floors in living room, hallway, and 3 2nd level bedrooms. Recent improvements include: Furnace replaced in 2009. AC replaced in 2017. H2O tank 50 gal replaced in 2015. Garage roof, siding and gutters 2016. Pool liner in 2017 and pool filter 2018. New Sump pump with battery back up. Roof is apx 16 years old. One year home warranty included. Many rooms were recently painted and carpets were just cleaned. Move right in and spend the rest of Spring and Summer enjoying your new home and walkable neighborhood.
Property Specifics
| Single Family | |
| — | |
| Tri-Level | |
| 1960 | |
| Partial | |
| — | |
| No | |
| 0.19 |
| Cook | |
| Barretts Brothers | |
| 0 / Not Applicable | |
| None | |
| Lake Michigan | |
| Public Sewer | |
| 10690290 | |
| 28311020370000 |
Nearby Schools
| NAME: | DISTRICT: | DISTANCE: | |
|---|---|---|---|
|
Grade School
Memorial Elementary School |
146 | — | |
|
Middle School
Central Middle School |
146 | Not in DB | |
|
High School
Tinley Park High School |
228 | Not in DB | |
Property History
| DATE: | EVENT: | PRICE: | SOURCE: |
|---|---|---|---|
| 22 May, 2020 | Sold | $225,000 | MRED MLS |
| 17 Apr, 2020 | Under contract | $219,900 | MRED MLS |
| 15 Apr, 2020 | Listed for sale | $219,900 | MRED MLS |
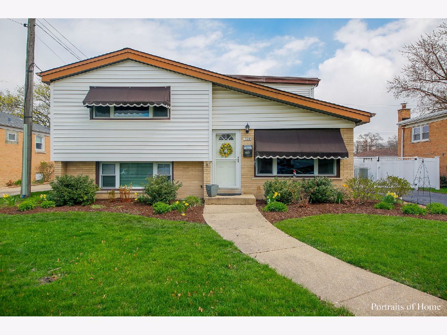
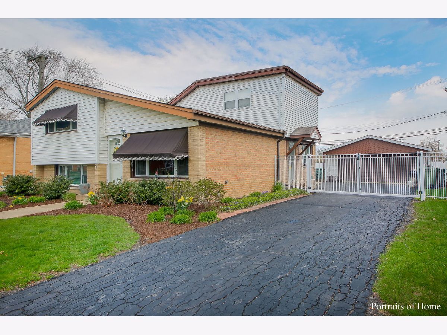
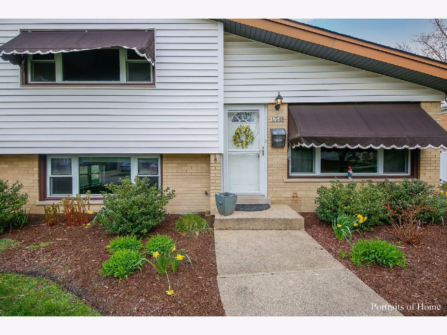
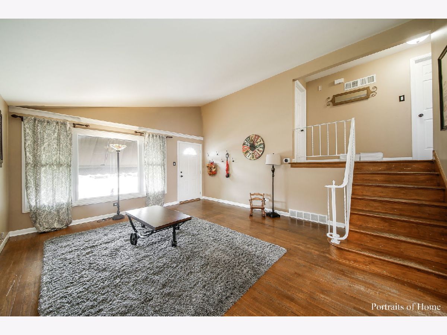
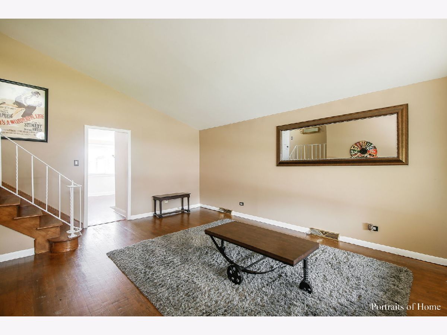
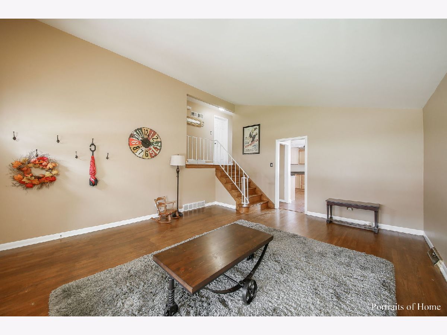
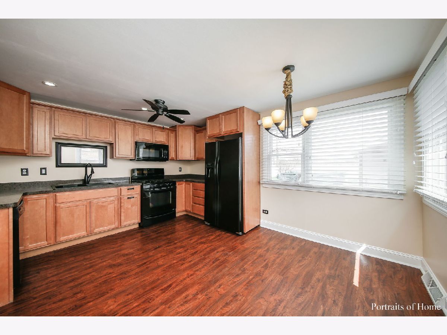
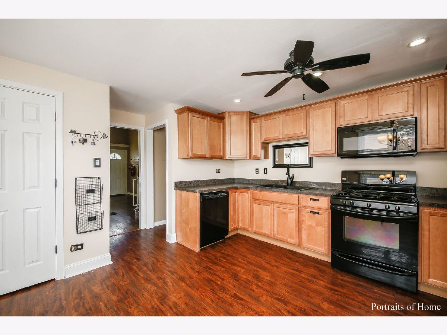
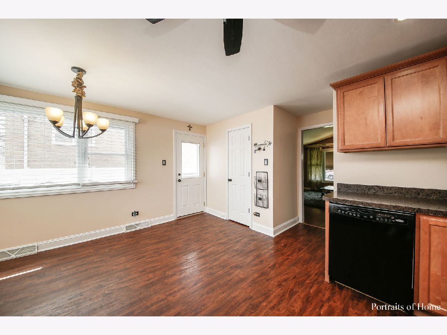
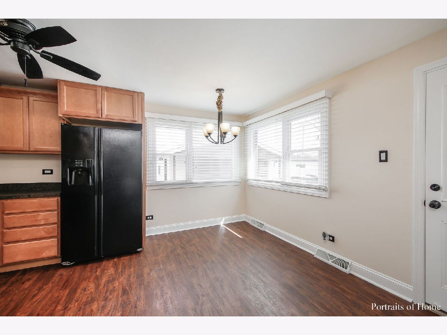
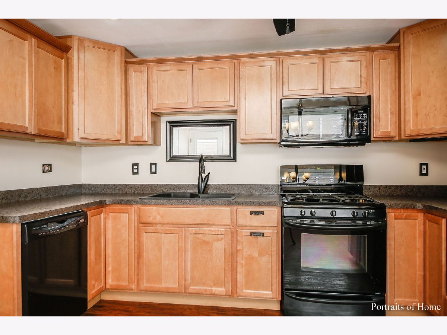
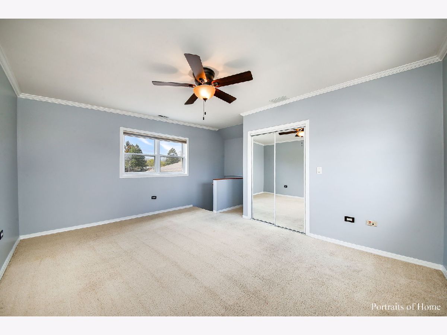
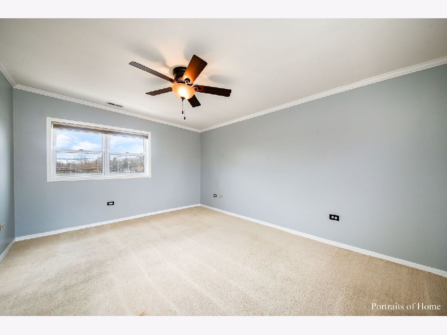
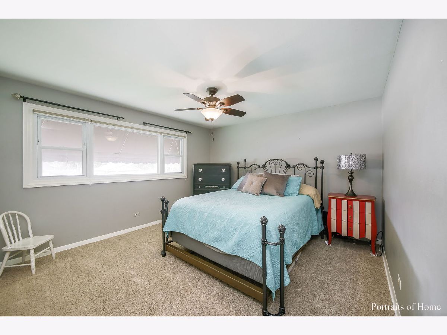
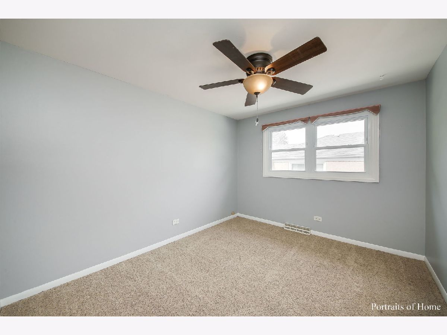
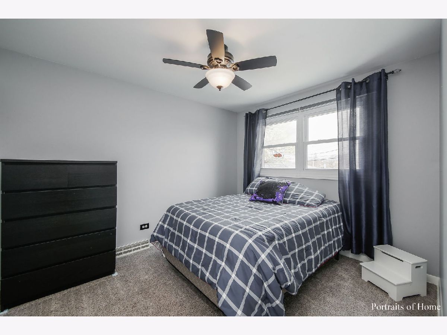
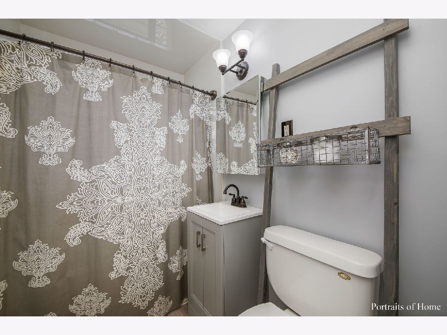
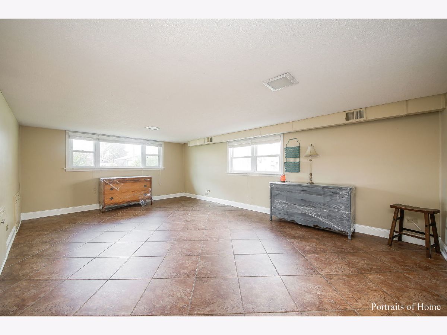
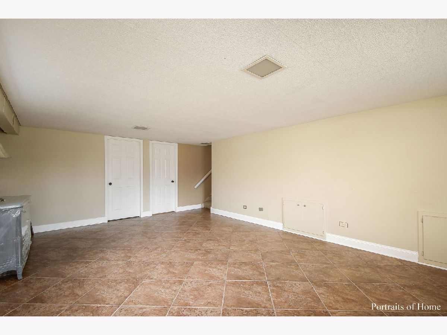
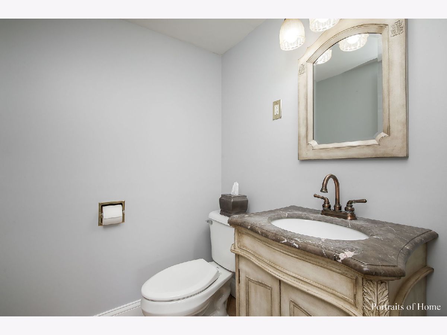
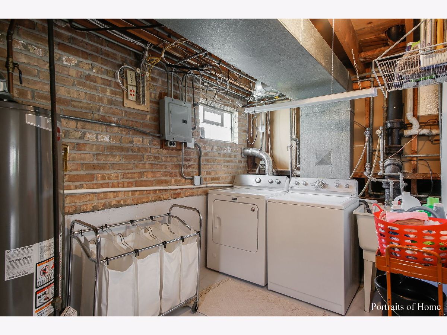
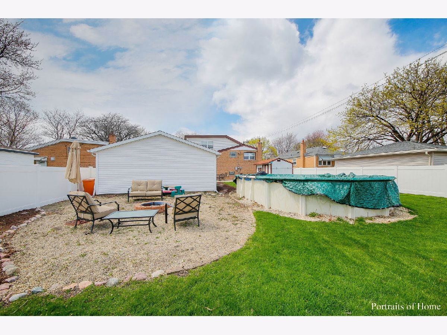
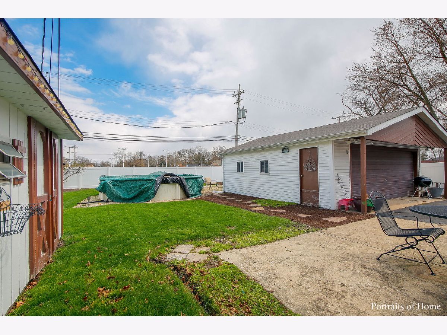
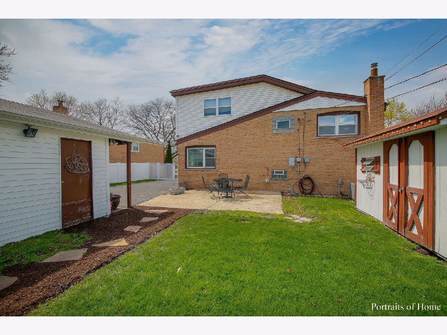
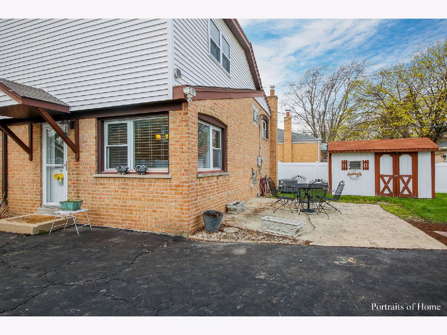
Room Specifics
Total Bedrooms: 4
Bedrooms Above Ground: 4
Bedrooms Below Ground: 0
Dimensions: —
Floor Type: Carpet
Dimensions: —
Floor Type: Carpet
Dimensions: —
Floor Type: Carpet
Full Bathrooms: 2
Bathroom Amenities: —
Bathroom in Basement: 1
Rooms: No additional rooms
Basement Description: Finished
Other Specifics
| 2.5 | |
| Concrete Perimeter | |
| Asphalt | |
| Patio, Above Ground Pool, Storms/Screens, Fire Pit | |
| Fenced Yard | |
| 58X139X58X138 | |
| Dormer,Unfinished | |
| None | |
| Vaulted/Cathedral Ceilings, Hardwood Floors, Wood Laminate Floors, Walk-In Closet(s) | |
| Range, Microwave, Dishwasher, Refrigerator, Washer, Dryer | |
| Not in DB | |
| Park, Curbs, Sidewalks, Street Lights, Street Paved | |
| — | |
| — | |
| — |
Tax History
| Year | Property Taxes |
|---|---|
| 2020 | $6,577 |
Contact Agent
Nearby Similar Homes
Nearby Sold Comparables
Contact Agent
Listing Provided By
Real People Realty, Inc.

