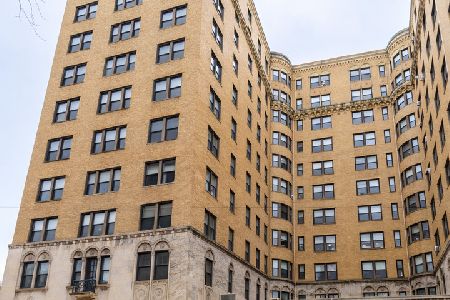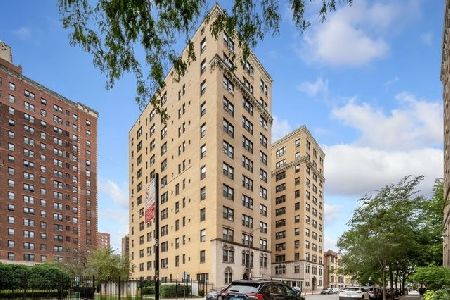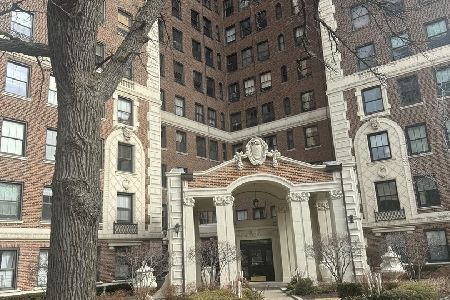1755 55th Street, Hyde Park, Chicago, Illinois 60615
$72,000
|
Sold
|
|
| Status: | Closed |
| Sqft: | 550 |
| Cost/Sqft: | $141 |
| Beds: | 1 |
| Baths: | 1 |
| Year Built: | 1925 |
| Property Taxes: | $0 |
| Days On Market: | 3762 |
| Lot Size: | 0,00 |
Description
This lovely, updated, secluded 1bedrm 1bath unit with breakfast bar has its own private entrance over looking one of the manicured tranquil gardens. The vintage elegance of the Parkshore co-op is legendary. The building Atrium can be enjoyed from any window. Amenities include: a fitness center, a multi-function rm, & guest rm rentals at great rates; coin laundry; storage; lush gardens with seating to take in the sun or shade & relax or BBQ. Steps from the grocer, restaurants, shopping, Lakefront, bike, walking/running path, public transportation, LkShoreDr & the Promontory Point. Other near by bonuses include the Museum of Science & Industry, UofC, Golf range & golf course. 24/7 Doorman. Plenty of permit & street parking. The low Asmt includes Taxes, heat, water as well as cable. Parking in the rear, currently on a wait list. Bd approval required. Ideal location!! This very secure, affordable unit is a must see, call now to schedule your private showing. Owner Occupants only.
Property Specifics
| Condos/Townhomes | |
| 12 | |
| — | |
| 1925 | |
| None | |
| — | |
| No | |
| — |
| Cook | |
| — | |
| 424 / Monthly | |
| Heat,Water,Gas,Taxes,Insurance,Security,Doorman,TV/Cable,Exercise Facilities,Exterior Maintenance,Lawn Care,Scavenger,Snow Removal | |
| Lake Michigan | |
| Public Sewer | |
| 09047841 | |
| 20131030070000 |
Property History
| DATE: | EVENT: | PRICE: | SOURCE: |
|---|---|---|---|
| 19 Jul, 2016 | Sold | $72,000 | MRED MLS |
| 3 Jun, 2016 | Under contract | $77,500 | MRED MLS |
| — | Last price change | $87,500 | MRED MLS |
| 24 Sep, 2015 | Listed for sale | $87,500 | MRED MLS |
| 6 Sep, 2024 | Sold | $85,000 | MRED MLS |
| 23 Jul, 2024 | Under contract | $92,000 | MRED MLS |
| 12 Jun, 2024 | Listed for sale | $92,000 | MRED MLS |
Room Specifics
Total Bedrooms: 1
Bedrooms Above Ground: 1
Bedrooms Below Ground: 0
Dimensions: —
Floor Type: —
Dimensions: —
Floor Type: —
Full Bathrooms: 1
Bathroom Amenities: —
Bathroom in Basement: 0
Rooms: No additional rooms
Basement Description: None
Other Specifics
| — | |
| — | |
| — | |
| Storms/Screens | |
| Corner Lot,Fenced Yard,Lake Front,Landscaped,Park Adjacent | |
| COMMON | |
| — | |
| None | |
| Elevator, Wood Laminate Floors, First Floor Bedroom, Storage | |
| Range, Microwave, Refrigerator | |
| Not in DB | |
| — | |
| — | |
| Bike Room/Bike Trails, Door Person, Coin Laundry, Elevator(s), Exercise Room, Storage, On Site Manager/Engineer, Party Room, Security Door Lock(s), Service Elevator(s) | |
| — |
Tax History
| Year | Property Taxes |
|---|
Contact Agent
Nearby Similar Homes
Nearby Sold Comparables
Contact Agent
Listing Provided By
MetroPro Realty LLC









