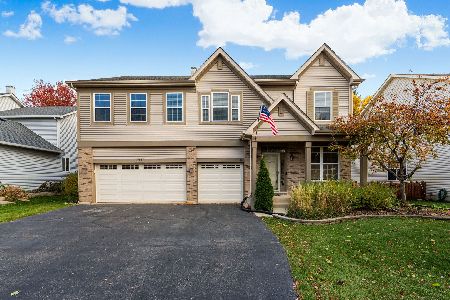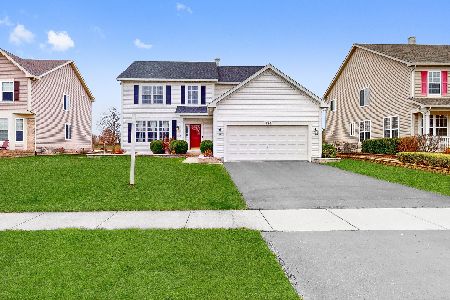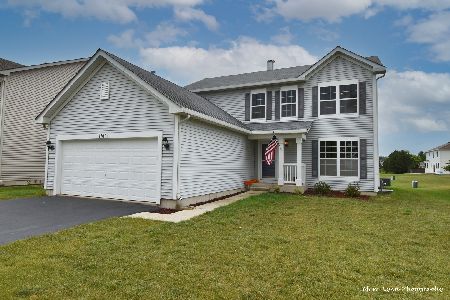1755 Ariana Drive, Bartlett, Illinois 60103
$405,000
|
Sold
|
|
| Status: | Closed |
| Sqft: | 3,695 |
| Cost/Sqft: | $111 |
| Beds: | 4 |
| Baths: | 3 |
| Year Built: | 2004 |
| Property Taxes: | $10,589 |
| Days On Market: | 1957 |
| Lot Size: | 0,19 |
Description
What a pleasure to show this impeccably maintained home!! Located in a quiet neighborhood the home features an inviting front porch and a large paver patio with pond views in the back ideal for family/friend gatherings. The interior of the home showcases many custom items i.e. extensive use of crown moldings and hardwood flooring, and a Kitchen with 42" cherry cabinets, granite countertops and stainless appliances. The Master Suite is to die for with a large Sitting Room and luxury Master Bath. All of the other bedrooms are generously sized. A nice surprise is the cozy office adjacent to the Family Room. The unfinished basement affords abundant storage and the possibility of more finished space i.e. a Recreation Room, Home Theater, Game Room and etc. You won't be disappointed by viewing this home!!!
Property Specifics
| Single Family | |
| — | |
| Contemporary | |
| 2004 | |
| Full | |
| — | |
| No | |
| 0.19 |
| Cook | |
| Lakewood Mills | |
| 240 / Annual | |
| Other | |
| Public | |
| Public Sewer | |
| 10859532 | |
| 06323010440000 |
Property History
| DATE: | EVENT: | PRICE: | SOURCE: |
|---|---|---|---|
| 30 Mar, 2012 | Sold | $335,000 | MRED MLS |
| 8 Feb, 2012 | Under contract | $348,800 | MRED MLS |
| 26 Oct, 2011 | Listed for sale | $348,800 | MRED MLS |
| 29 Apr, 2013 | Sold | $348,500 | MRED MLS |
| 30 Mar, 2013 | Under contract | $364,000 | MRED MLS |
| — | Last price change | $374,000 | MRED MLS |
| 18 Jan, 2013 | Listed for sale | $374,000 | MRED MLS |
| 27 Oct, 2020 | Sold | $405,000 | MRED MLS |
| 19 Sep, 2020 | Under contract | $410,000 | MRED MLS |
| 16 Sep, 2020 | Listed for sale | $410,000 | MRED MLS |
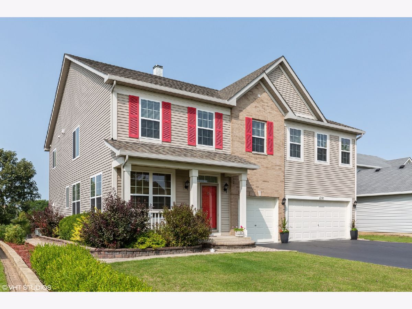
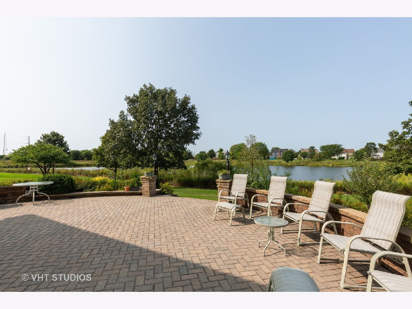
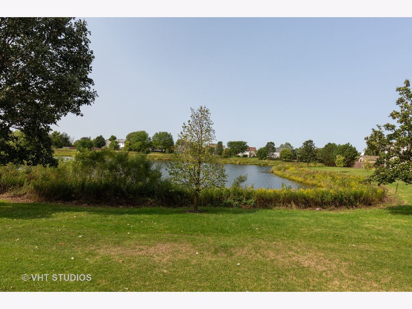
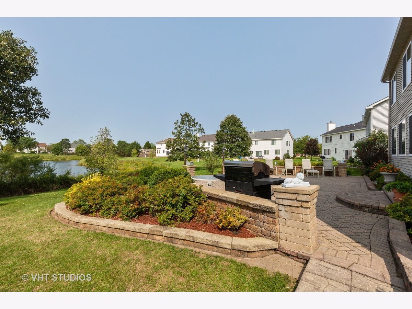
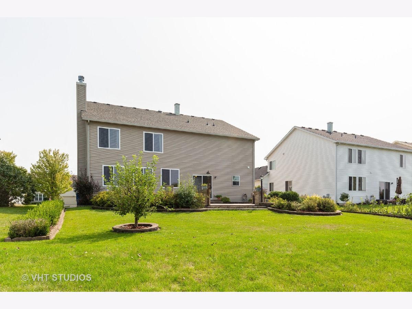
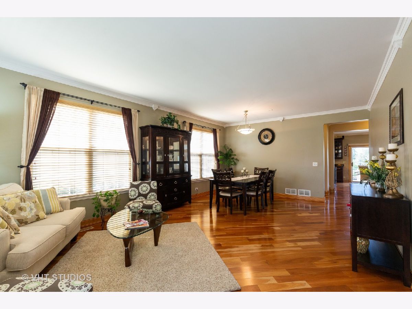
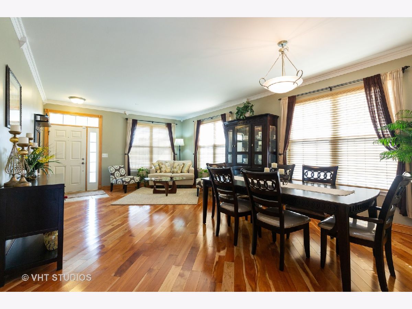
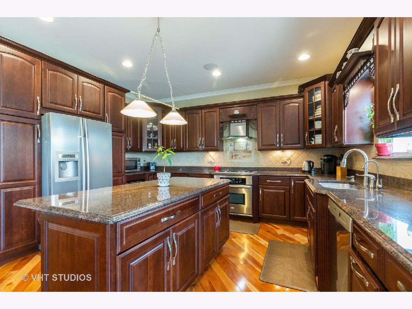
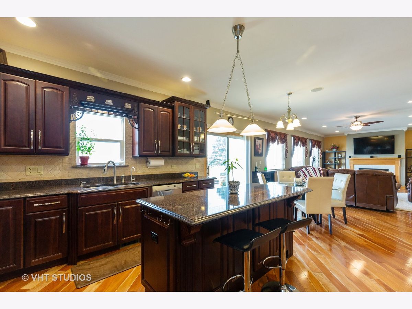
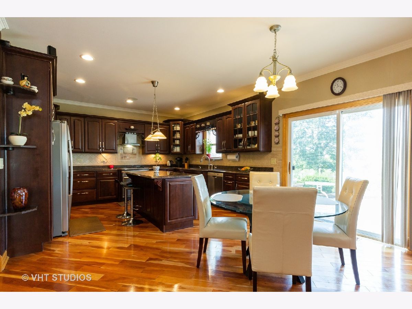
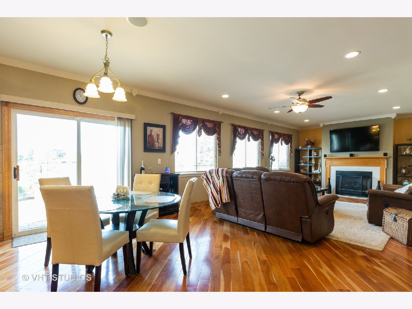
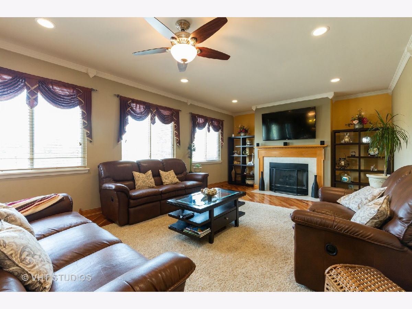
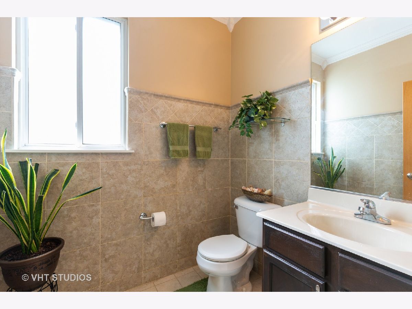
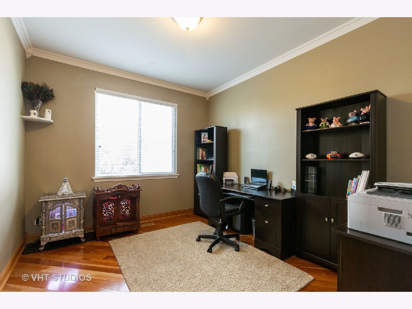
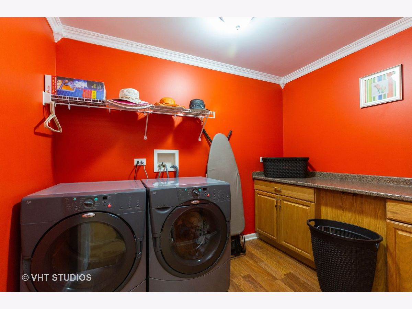
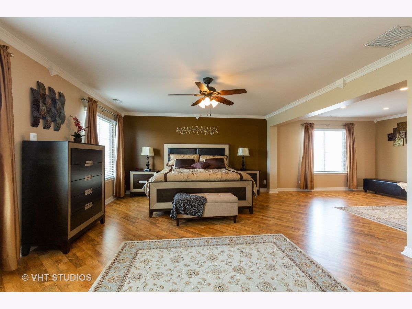
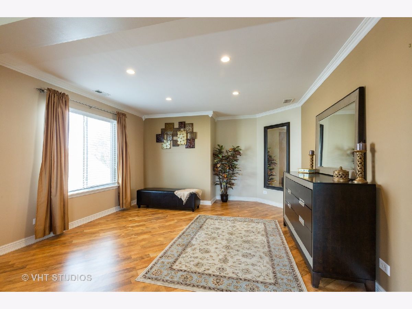
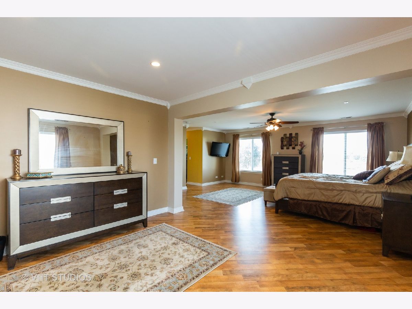
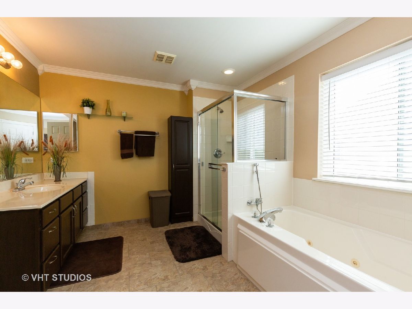
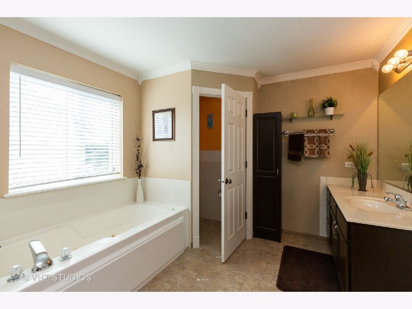
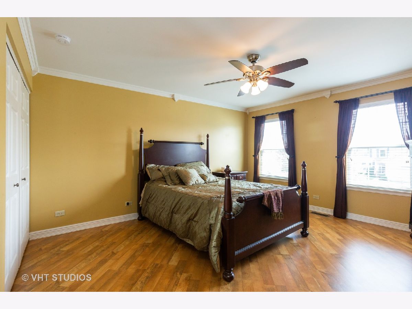
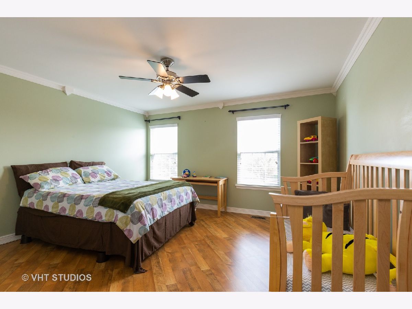
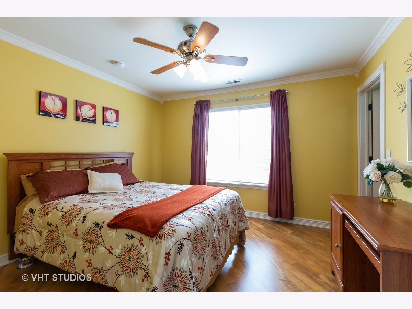
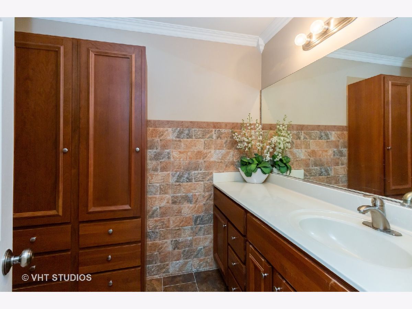
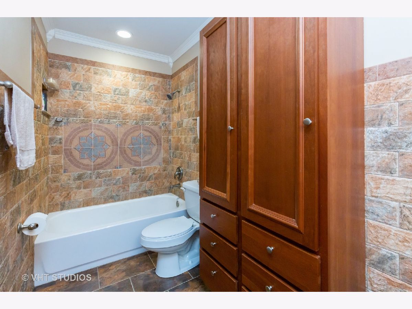
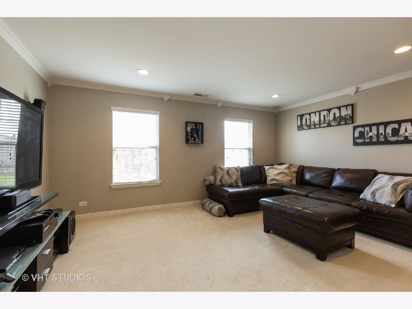
Room Specifics
Total Bedrooms: 4
Bedrooms Above Ground: 4
Bedrooms Below Ground: 0
Dimensions: —
Floor Type: Wood Laminate
Dimensions: —
Floor Type: Wood Laminate
Dimensions: —
Floor Type: Wood Laminate
Full Bathrooms: 3
Bathroom Amenities: Whirlpool,Separate Shower,Double Sink
Bathroom in Basement: 0
Rooms: Office,Loft,Sitting Room
Basement Description: Unfinished
Other Specifics
| 3 | |
| Concrete Perimeter | |
| Asphalt | |
| Patio, Brick Paver Patio, Storms/Screens | |
| Landscaped,Pond(s),Water View | |
| 65 X 130 | |
| Unfinished | |
| Full | |
| Second Floor Laundry, Walk-In Closet(s) | |
| Range, Dishwasher, Refrigerator, Washer, Dryer, Disposal, Stainless Steel Appliance(s) | |
| Not in DB | |
| Curbs, Sidewalks, Street Lights, Street Paved | |
| — | |
| — | |
| Wood Burning, Gas Starter |
Tax History
| Year | Property Taxes |
|---|---|
| 2012 | $8,159 |
| 2020 | $10,589 |
Contact Agent
Nearby Similar Homes
Nearby Sold Comparables
Contact Agent
Listing Provided By
Baird & Warner Fox Valley - Geneva

