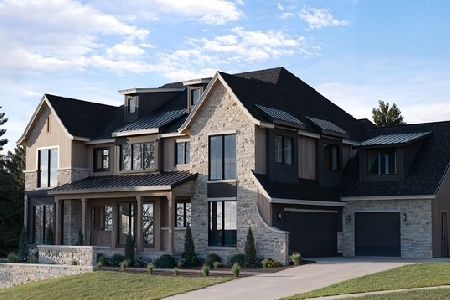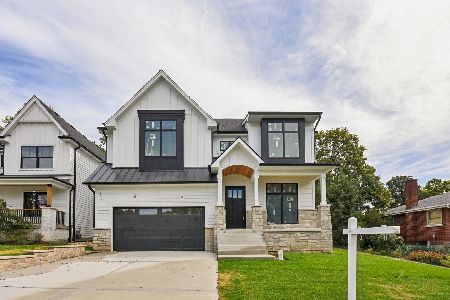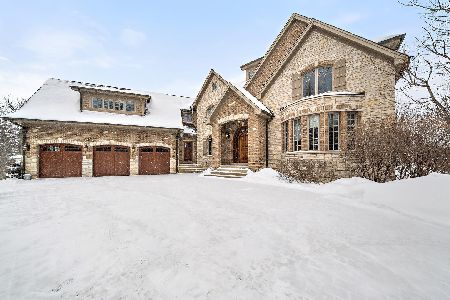1755 Banchory Court, Downers Grove, Illinois 60515
$1,700,000
|
Sold
|
|
| Status: | Closed |
| Sqft: | 4,357 |
| Cost/Sqft: | $413 |
| Beds: | 5 |
| Baths: | 7 |
| Year Built: | 2005 |
| Property Taxes: | $26,938 |
| Days On Market: | 335 |
| Lot Size: | 0,46 |
Description
Stunning Luxury Home in Northwest Downers Grove! Nestled at the end of a quiet cul-de-sac, this exceptional home offers over 4,300 square feet of above-ground living space, plus a 2,400-square-foot finished basement, providing ample room for both relaxation and entertainment. Step inside to a flexible open floor plan featuring hardwood floors throughout the main living area. The gourmet kitchen boasts white cabinetry, granite countertops, and stainless steel appliances and seamlessly opens to the family room and dining area. Enjoy cozy evenings in the heated three-season room, which features one of the home's four fireplaces. A rare find, this home includes a first-floor primary suite, complete with its own fireplace, walk-in closet, and spa-like ensuite bathroom with a clawfoot tub and separate shower. Upstairs, you'll find four additional bedrooms, each with its own ensuite bathroom, a loft used as a media room and a laundry closet. The large 1st floor laundry room/mudroom includes a large pet washing station and direct access to the yard. An office, a music room and a powder room complete the 1st floor. The basement includes almost 2,000 square feet of additional living space with radiant heat flooring and includes a 6th bedroom, a full bathroom and a large rec room with a wet bar plus tons of storage space. The professionally landscaped yard also features a large paver patio. Additional features include a central vacuum system, hardwired ethernet to most rooms, a 3 car garage with epoxy flooring, zoned heating and AC (with hepa air filtration and a steam humidifier), 4 fireplaces (family room, primary bedroom basement and 3 season room) a whole house generator, Lutron RadioRa automation for outdoor lights (system is expandable to accommodate more light switches), reverse osmosis drinking water system and blinds between the glass in many windows. Fantastic location- close to all schools, downtown Downers Grove, shopping, restaurants and entertainment.
Property Specifics
| Single Family | |
| — | |
| — | |
| 2005 | |
| — | |
| — | |
| No | |
| 0.46 |
| — | |
| — | |
| — / Not Applicable | |
| — | |
| — | |
| — | |
| 12195799 | |
| 0906312028 |
Nearby Schools
| NAME: | DISTRICT: | DISTANCE: | |
|---|---|---|---|
|
Grade School
Pierce Downer Elementary School |
58 | — | |
|
Middle School
Herrick Middle School |
58 | Not in DB | |
|
High School
North High School |
99 | Not in DB | |
Property History
| DATE: | EVENT: | PRICE: | SOURCE: |
|---|---|---|---|
| 8 Apr, 2025 | Sold | $1,700,000 | MRED MLS |
| 5 Mar, 2025 | Under contract | $1,800,000 | MRED MLS |
| — | Last price change | $1,900,000 | MRED MLS |
| 17 Feb, 2025 | Listed for sale | $1,900,000 | MRED MLS |
Room Specifics
Total Bedrooms: 6
Bedrooms Above Ground: 5
Bedrooms Below Ground: 1
Dimensions: —
Floor Type: —
Dimensions: —
Floor Type: —
Dimensions: —
Floor Type: —
Dimensions: —
Floor Type: —
Dimensions: —
Floor Type: —
Full Bathrooms: 7
Bathroom Amenities: Separate Shower,Double Sink
Bathroom in Basement: 1
Rooms: —
Basement Description: —
Other Specifics
| 3 | |
| — | |
| — | |
| — | |
| — | |
| 71 X 157 X 91 X 132 X 128 | |
| — | |
| — | |
| — | |
| — | |
| Not in DB | |
| — | |
| — | |
| — | |
| — |
Tax History
| Year | Property Taxes |
|---|---|
| 2025 | $26,938 |
Contact Agent
Nearby Similar Homes
Nearby Sold Comparables
Contact Agent
Listing Provided By
Keller Williams Experience









