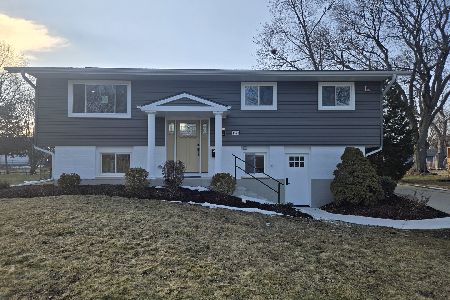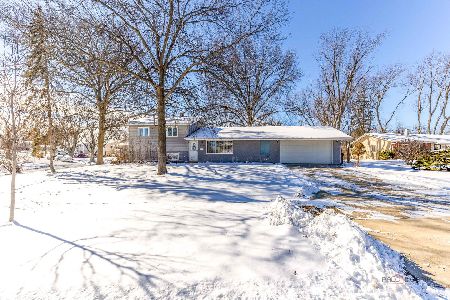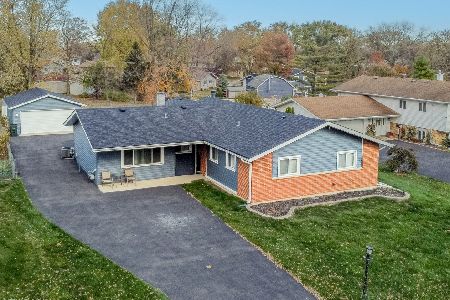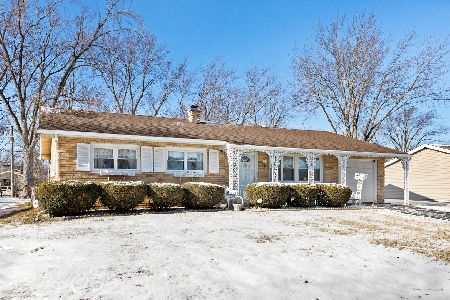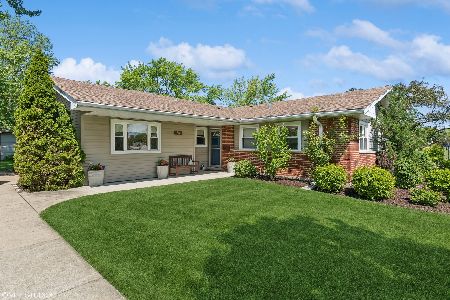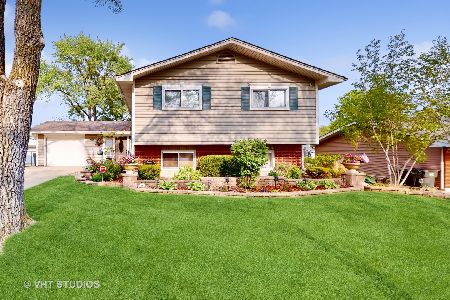1755 Kent Road, Hoffman Estates, Illinois 60169
$295,000
|
Sold
|
|
| Status: | Closed |
| Sqft: | 1,470 |
| Cost/Sqft: | $203 |
| Beds: | 4 |
| Baths: | 2 |
| Year Built: | 1963 |
| Property Taxes: | $4,129 |
| Days On Market: | 2376 |
| Lot Size: | 0,00 |
Description
Beautiful move in ready home in the Highlands of Hoffman Estates! Home has many recent updates inside & out! The exterior boasts a stunning new entryway, siding, soffits & roof. New heat pump and A/C. Inside you find hardwood floors, updated bathrooms, and a new bow picture window. Fabulous new kitchen with custom island, white shaker cabs, SS appliances, quartz counters, and a sliding door leading to large deck. Deck over looks a private, mature landscaped fenced yard where you can enjoy the large patio, jacuzzi w/pergola & 10x14 shed. Lower level amenities include a 4th bedroom, bath, separate laundry and utility rooms as well as family room with hardwood floors and double French doors leading to cozy screen room. Walk to nearby schools, parks & pond. Just minutes to the express way, Woodfield mall, tons of shopping & entertainment. This is a well maintained home that is perfect for your family! Come take a look for yourself as it wont last long!
Property Specifics
| Single Family | |
| — | |
| Mid Level | |
| 1963 | |
| Walkout | |
| — | |
| No | |
| — |
| Cook | |
| Highlands | |
| — / Not Applicable | |
| None | |
| Lake Michigan | |
| Public Sewer | |
| 10495660 | |
| 07101020030000 |
Nearby Schools
| NAME: | DISTRICT: | DISTANCE: | |
|---|---|---|---|
|
Grade School
Winston Churchill Elementary Sch |
54 | — | |
|
Middle School
Eisenhower Junior High School |
54 | Not in DB | |
|
High School
Hoffman Estates High School |
211 | Not in DB | |
Property History
| DATE: | EVENT: | PRICE: | SOURCE: |
|---|---|---|---|
| 30 Mar, 2020 | Sold | $295,000 | MRED MLS |
| 2 Feb, 2020 | Under contract | $299,000 | MRED MLS |
| — | Last price change | $307,500 | MRED MLS |
| 28 Aug, 2019 | Listed for sale | $320,000 | MRED MLS |
Room Specifics
Total Bedrooms: 4
Bedrooms Above Ground: 4
Bedrooms Below Ground: 0
Dimensions: —
Floor Type: Hardwood
Dimensions: —
Floor Type: Hardwood
Dimensions: —
Floor Type: Carpet
Full Bathrooms: 2
Bathroom Amenities: Soaking Tub
Bathroom in Basement: 1
Rooms: No additional rooms
Basement Description: Finished,Exterior Access
Other Specifics
| 1.5 | |
| Concrete Perimeter | |
| Asphalt | |
| Deck, Patio, Hot Tub, Porch Screened | |
| Fenced Yard,Landscaped,Mature Trees | |
| 76 X 161 X 61 X 164 | |
| — | |
| — | |
| Hardwood Floors | |
| Range, Dishwasher, Refrigerator, Washer, Dryer, Stainless Steel Appliance(s) | |
| Not in DB | |
| Park, Lake, Curbs, Sidewalks, Street Lights, Street Paved | |
| — | |
| — | |
| — |
Tax History
| Year | Property Taxes |
|---|---|
| 2020 | $4,129 |
Contact Agent
Nearby Similar Homes
Nearby Sold Comparables
Contact Agent
Listing Provided By
d'aprile properties

