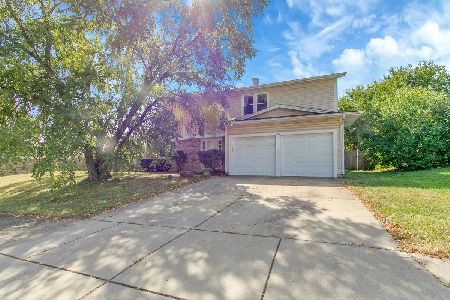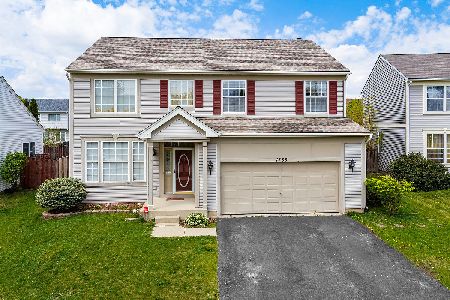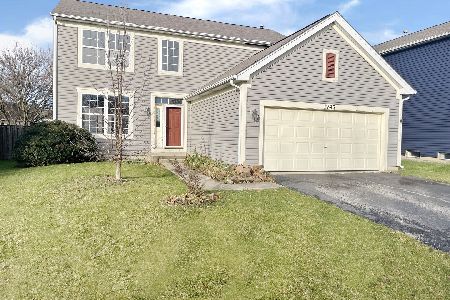1755 Montrose Drive, Aurora, Illinois 60503
$289,000
|
Sold
|
|
| Status: | Closed |
| Sqft: | 2,248 |
| Cost/Sqft: | $129 |
| Beds: | 3 |
| Baths: | 4 |
| Year Built: | 1998 |
| Property Taxes: | $8,744 |
| Days On Market: | 2509 |
| Lot Size: | 0,00 |
Description
Wow! Discover Custom Options in this Gorgeous 10-Rm, 4 Bedroom 3.1-Bath Single Family Home on Oversized Lot with Full Finished Basement set up as an "in-law Arrangement" and Custom Built 30' x 18' Ft. In-Ground Heated Swimming Pool with brand New upgraded "Pool Sand Filter and Heat Pump" (2 yr)! Interior Featuring: Newer Kitchen remodel with Granite Counter-tops, All New Stainless Steel Appliances (2-Yrs) & Washer/Dryer that stay, tile flooring, Wet Bar in basement. Lofted Living Rm with 2-Story High Cathedral Ceilings, Huge Master Bedroom w/ Private Bath & large walk-in closets, Hardwood Floors Thru-out, Living Room Fireplace, Central Heat & A/C, 200 amp C/B, 2-Sump Pumps. Exterior features: Brand New Tear-off Roof (1 Yr), Newer Siding (6-yr), Privately Fenced large Backyard, & Attached 2-Car Garage with Driveway. Great School District! Easy to Show!
Property Specifics
| Single Family | |
| — | |
| — | |
| 1998 | |
| Full | |
| — | |
| No | |
| — |
| Will | |
| — | |
| 227 / Annual | |
| Snow Removal,Other | |
| Public | |
| Public Sewer | |
| 10304296 | |
| 0701061050200000 |
Property History
| DATE: | EVENT: | PRICE: | SOURCE: |
|---|---|---|---|
| 8 May, 2019 | Sold | $289,000 | MRED MLS |
| 26 Mar, 2019 | Under contract | $289,000 | MRED MLS |
| — | Last price change | $295,000 | MRED MLS |
| 11 Mar, 2019 | Listed for sale | $295,000 | MRED MLS |
| 29 Jun, 2021 | Sold | $325,000 | MRED MLS |
| 21 May, 2021 | Under contract | $324,900 | MRED MLS |
| 10 May, 2021 | Listed for sale | $324,900 | MRED MLS |
Room Specifics
Total Bedrooms: 4
Bedrooms Above Ground: 3
Bedrooms Below Ground: 1
Dimensions: —
Floor Type: Carpet
Dimensions: —
Floor Type: Carpet
Dimensions: —
Floor Type: Carpet
Full Bathrooms: 4
Bathroom Amenities: Soaking Tub
Bathroom in Basement: 1
Rooms: Recreation Room
Basement Description: Finished
Other Specifics
| 2 | |
| Concrete Perimeter | |
| Asphalt | |
| Patio, In Ground Pool, Storms/Screens | |
| Fenced Yard | |
| 60' X 121' | |
| — | |
| Full | |
| Vaulted/Cathedral Ceilings, Bar-Wet, Hardwood Floors, First Floor Bedroom, In-Law Arrangement, Walk-In Closet(s) | |
| Range, Refrigerator, Bar Fridge, Washer, Dryer | |
| Not in DB | |
| Pool, Sidewalks, Street Lights, Street Paved | |
| — | |
| — | |
| Gas Log |
Tax History
| Year | Property Taxes |
|---|---|
| 2019 | $8,744 |
| 2021 | $9,976 |
Contact Agent
Nearby Similar Homes
Nearby Sold Comparables
Contact Agent
Listing Provided By
RE/MAX 10












