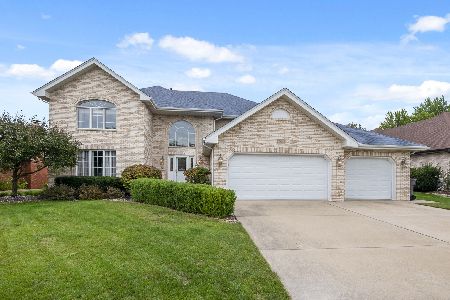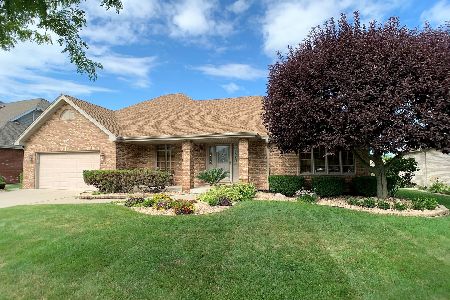17552 Coronado Drive, Orland Park, Illinois 60467
$447,000
|
Sold
|
|
| Status: | Closed |
| Sqft: | 2,627 |
| Cost/Sqft: | $167 |
| Beds: | 4 |
| Baths: | 3 |
| Year Built: | 1997 |
| Property Taxes: | $8,803 |
| Days On Market: | 1802 |
| Lot Size: | 0,23 |
Description
Beautiful, cozy two-story with professional, updated landscape and a large backyard in a great location in Orland Park with an exceptional school district AND LOW TAXES, $8,803 (2019)! This home is very close to 80, 57, and 355. It is also a three-minute walk to the Orland Park Grasslands five-mile paved walking path where many families are walking, running, or riding bikes! This home has four bedrooms with the possibility of a fifth main-level bedroom, if the office is used as a bedroom, 2.5 bathrooms, a living room, dining room, family room with a office, and large kitchen with many cabinets and a pantry. The laundry room is conveniently located on the first floor and there is a large finished, look- out basement with fireplace and a sizeable storage room. The roof is 3 years old, all kitchen appliances are 3 years old, washer and dryer are 3.5 years old, the light fixtures are 5 years old, and the upper level of exterior siding is 6 years old. Hardwood floors and foyer have recently been refinished in a dark chestnut stain. This home will not disappoint and a wonderful place to raise a family!
Property Specifics
| Single Family | |
| — | |
| — | |
| 1997 | |
| Full | |
| — | |
| No | |
| 0.23 |
| Cook | |
| — | |
| — / Not Applicable | |
| None | |
| Lake Michigan | |
| Public Sewer | |
| 10994539 | |
| 27322050210000 |
Nearby Schools
| NAME: | DISTRICT: | DISTANCE: | |
|---|---|---|---|
|
Grade School
Meadow Ridge School |
135 | — | |
|
Middle School
Century Junior High School |
135 | Not in DB | |
|
High School
Carl Sandburg High School |
230 | Not in DB | |
Property History
| DATE: | EVENT: | PRICE: | SOURCE: |
|---|---|---|---|
| 13 Apr, 2021 | Sold | $447,000 | MRED MLS |
| 15 Feb, 2021 | Under contract | $439,900 | MRED MLS |
| 12 Feb, 2021 | Listed for sale | $439,900 | MRED MLS |
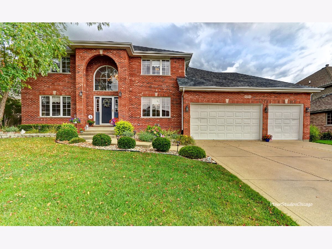
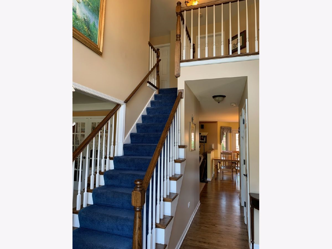
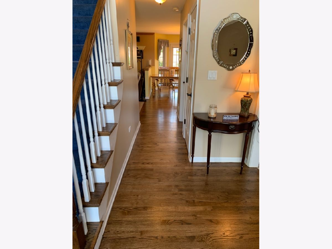
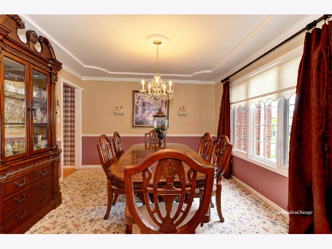
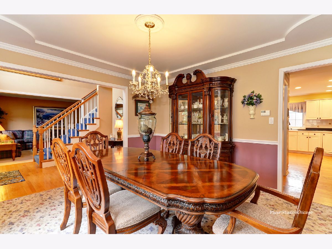
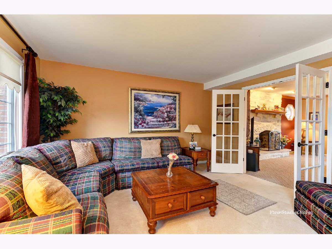
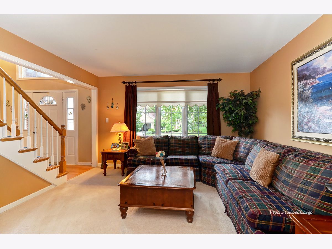
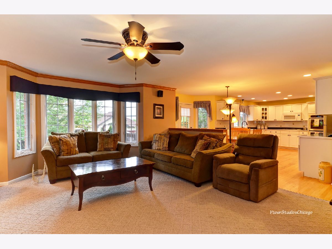
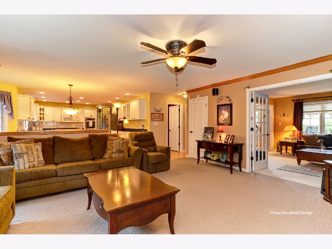
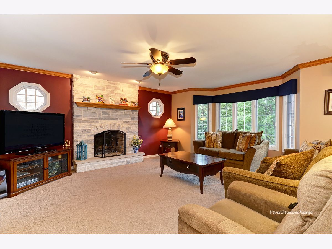
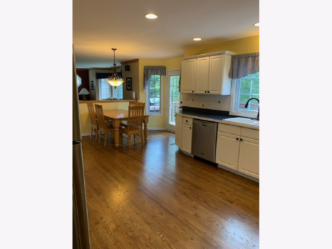
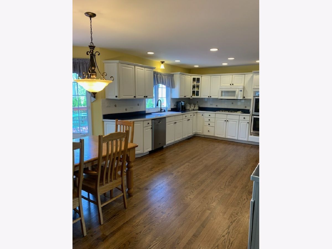
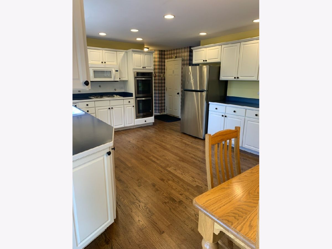
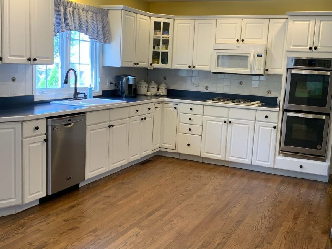
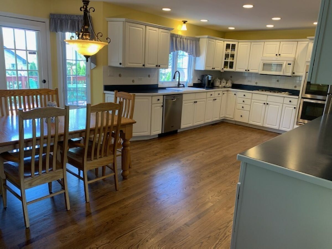
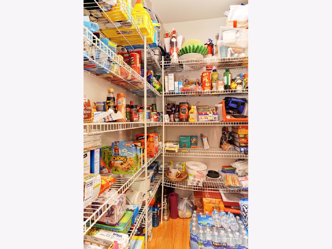
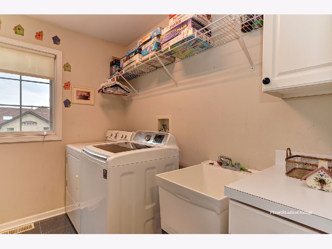
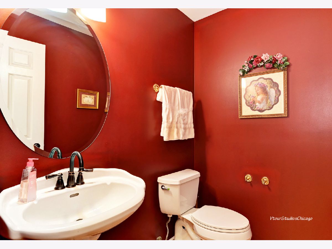
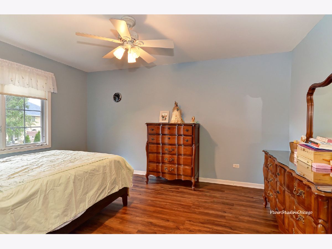
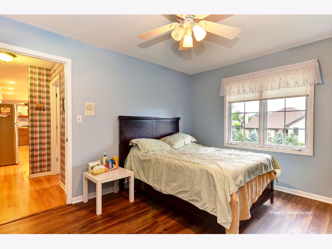
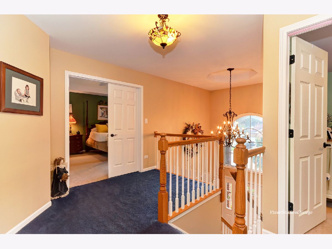
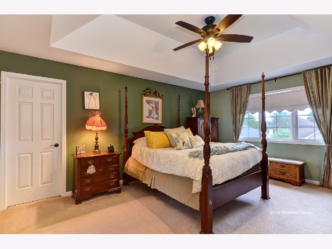
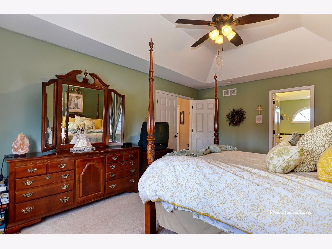
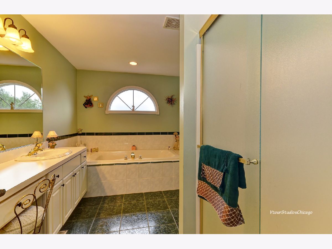
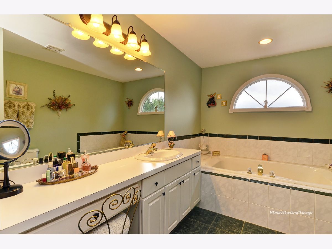
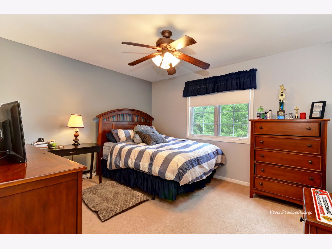
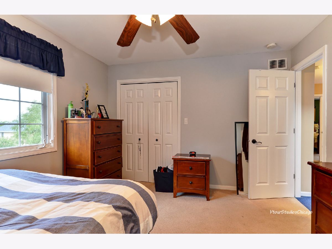
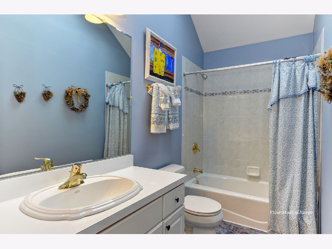
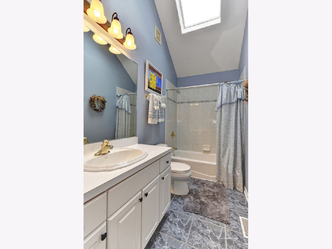
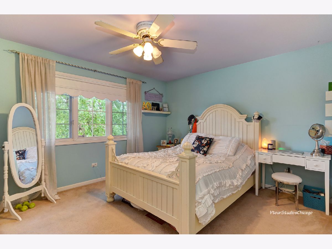
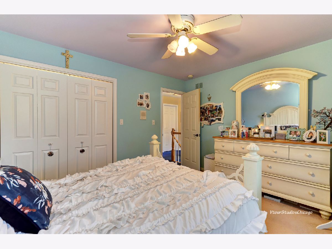
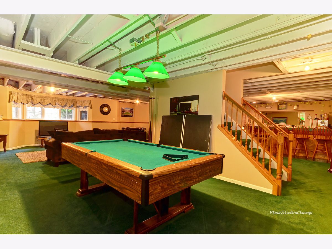
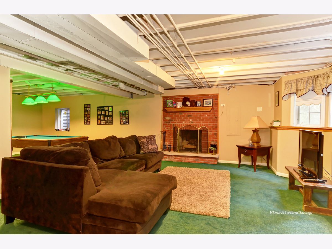
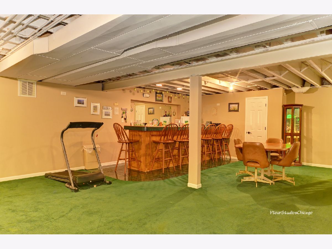
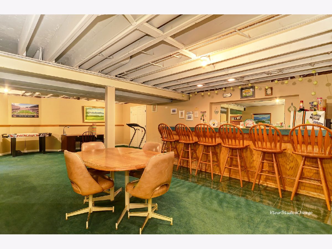
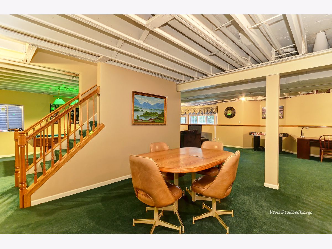
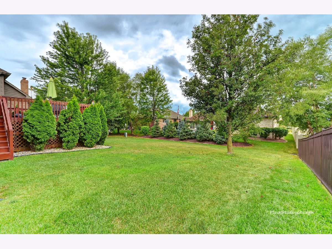
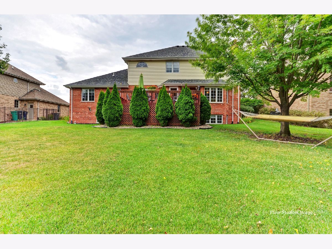
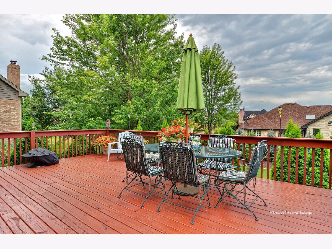
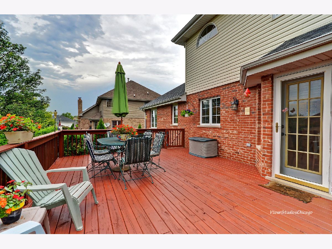
Room Specifics
Total Bedrooms: 4
Bedrooms Above Ground: 4
Bedrooms Below Ground: 0
Dimensions: —
Floor Type: Carpet
Dimensions: —
Floor Type: Carpet
Dimensions: —
Floor Type: Carpet
Full Bathrooms: 3
Bathroom Amenities: Whirlpool,Separate Shower
Bathroom in Basement: 0
Rooms: Office
Basement Description: Finished
Other Specifics
| 3 | |
| — | |
| — | |
| — | |
| — | |
| 0.2296 | |
| — | |
| Full | |
| Hardwood Floors, First Floor Bedroom, First Floor Laundry | |
| Range, Microwave, Dishwasher, Refrigerator, Washer, Dryer | |
| Not in DB | |
| Sidewalks, Street Lights, Street Paved | |
| — | |
| — | |
| — |
Tax History
| Year | Property Taxes |
|---|---|
| 2021 | $8,803 |
Contact Agent
Nearby Similar Homes
Nearby Sold Comparables
Contact Agent
Listing Provided By
Kale Realty



