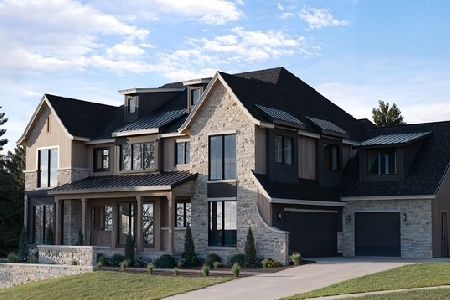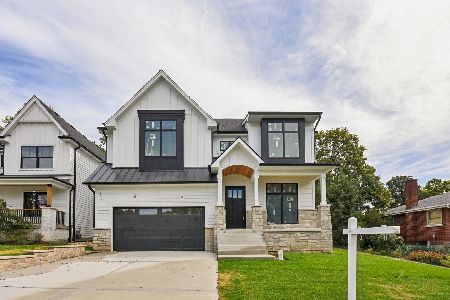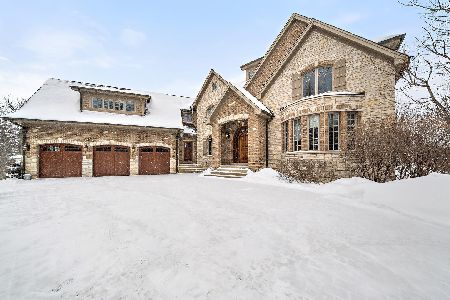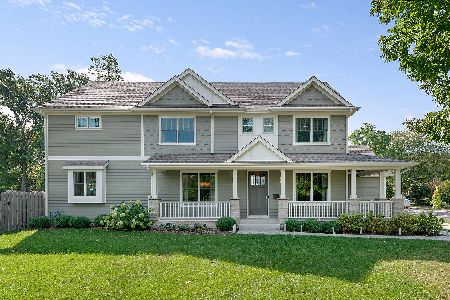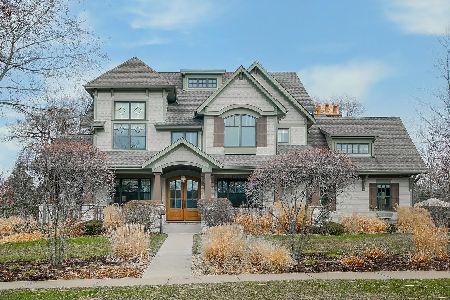1756 Chicago Avenue, Downers Grove, Illinois 60515
$980,000
|
Sold
|
|
| Status: | Closed |
| Sqft: | 4,112 |
| Cost/Sqft: | $262 |
| Beds: | 5 |
| Baths: | 6 |
| Year Built: | 2005 |
| Property Taxes: | $20,217 |
| Days On Market: | 3347 |
| Lot Size: | 0,47 |
Description
Coveted Northwest Downers Grove, just steps to Hooper's Hollow park; kids can easily walk to Elementary, Middle & High School! Welcome neighbors on the grand porch and enter a home filled with upgrades and architectural detail throughout. Bright, open floor plan with comfortable formal rooms, views of a professional landscape with darling playhouse/fort and expansive yard! The second floor hosts a fantastic Master Suite with dual closets & spa, a beautiful, large bedroom with private bath and convenient Jack & Jill bedrooms with loft! Separate nanny or guest quarters complete the space (currently a private office). The lower level is equally impressive with tall ceilings and room to play with a custom bar, possible wine cellar, recreational area and large family room with fireplace. Guests sleep well in the secluded 6th bedroom with bath. Lots of storage space; 1st & 2nd floor laundry.
Property Specifics
| Single Family | |
| — | |
| Traditional | |
| 2005 | |
| Full | |
| COASTAL | |
| No | |
| 0.47 |
| Du Page | |
| — | |
| 0 / Not Applicable | |
| None | |
| Lake Michigan,Public | |
| Sewer-Storm | |
| 09393896 | |
| 0906312030 |
Nearby Schools
| NAME: | DISTRICT: | DISTANCE: | |
|---|---|---|---|
|
Grade School
Pierce Downer Elementary School |
58 | — | |
|
Middle School
Herrick Middle School |
58 | Not in DB | |
|
High School
North High School |
99 | Not in DB | |
Property History
| DATE: | EVENT: | PRICE: | SOURCE: |
|---|---|---|---|
| 9 Jan, 2017 | Sold | $980,000 | MRED MLS |
| 20 Nov, 2016 | Under contract | $1,077,000 | MRED MLS |
| 20 Nov, 2016 | Listed for sale | $1,077,000 | MRED MLS |
Room Specifics
Total Bedrooms: 6
Bedrooms Above Ground: 5
Bedrooms Below Ground: 1
Dimensions: —
Floor Type: Carpet
Dimensions: —
Floor Type: Carpet
Dimensions: —
Floor Type: Carpet
Dimensions: —
Floor Type: —
Dimensions: —
Floor Type: —
Full Bathrooms: 6
Bathroom Amenities: Whirlpool,Separate Shower,Double Sink
Bathroom in Basement: 1
Rooms: Bedroom 5,Bedroom 6,Breakfast Room,Den,Exercise Room,Foyer,Mud Room,Recreation Room,Storage,Utility Room-Lower Level,Other Room
Basement Description: Finished
Other Specifics
| 3.5 | |
| Concrete Perimeter | |
| Concrete | |
| Patio, Porch, Storms/Screens | |
| Corner Lot,Cul-De-Sac,Landscaped | |
| 102X199 | |
| — | |
| Full | |
| Bar-Wet, Hardwood Floors, First Floor Laundry, Second Floor Laundry | |
| Double Oven, Range, Microwave, Dishwasher, Refrigerator, Washer, Dryer, Disposal, Stainless Steel Appliance(s) | |
| Not in DB | |
| Sidewalks, Street Paved | |
| — | |
| — | |
| Gas Log |
Tax History
| Year | Property Taxes |
|---|---|
| 2017 | $20,217 |
Contact Agent
Nearby Similar Homes
Nearby Sold Comparables
Contact Agent
Listing Provided By
Baird & Warner


