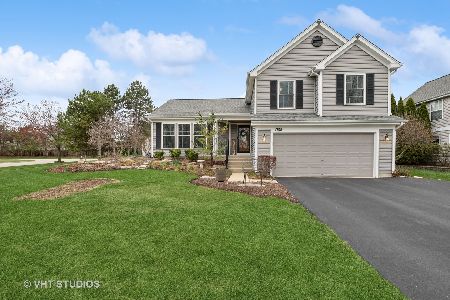1756 Somerfield Lane, Crystal Lake, Illinois 60014
$232,500
|
Sold
|
|
| Status: | Closed |
| Sqft: | 1,290 |
| Cost/Sqft: | $185 |
| Beds: | 3 |
| Baths: | 2 |
| Year Built: | 1994 |
| Property Taxes: | $6,632 |
| Days On Market: | 2445 |
| Lot Size: | 0,21 |
Description
Adorable split level home. Soaring vaulted ceilings greet you as you enter the foyer and family room in this well maintained home. Light and bright kitchen with tile backsplash, stainless steel appliances, and ample cabinet and counter space. Eat in area opens to the multi tiered deck for outside fun. Large tree lined yard with detached shed. Finished basement includes plenty of storage. Master bedroom with vaulted ceilings and masterbath, offering a huge walk in closet. Built in custom sitting area with shelving around 2nd bedroom's window, 3rd bedroom also showcases custom shelving, gives these rooms a dollhouse feel. Freshly painted exterior trim, as well as inside main area, and owners are offering a carpet credit! This is move in ready.
Property Specifics
| Single Family | |
| — | |
| — | |
| 1994 | |
| Full | |
| JACKSON | |
| No | |
| 0.21 |
| Mc Henry | |
| The Villages | |
| 0 / Not Applicable | |
| None | |
| Public | |
| Septic-Private | |
| 10360175 | |
| 1919176016 |
Nearby Schools
| NAME: | DISTRICT: | DISTANCE: | |
|---|---|---|---|
|
Grade School
Indian Prairie Elementary School |
47 | — | |
|
Middle School
Lundahl Middle School |
47 | Not in DB | |
|
High School
Crystal Lake South High School |
155 | Not in DB | |
Property History
| DATE: | EVENT: | PRICE: | SOURCE: |
|---|---|---|---|
| 23 Sep, 2009 | Sold | $195,000 | MRED MLS |
| 25 Aug, 2009 | Under contract | $195,000 | MRED MLS |
| 11 Aug, 2009 | Listed for sale | $199,000 | MRED MLS |
| 3 Jul, 2019 | Sold | $232,500 | MRED MLS |
| 7 Jun, 2019 | Under contract | $238,500 | MRED MLS |
| — | Last price change | $245,000 | MRED MLS |
| 8 May, 2019 | Listed for sale | $245,000 | MRED MLS |
Room Specifics
Total Bedrooms: 3
Bedrooms Above Ground: 3
Bedrooms Below Ground: 0
Dimensions: —
Floor Type: Carpet
Dimensions: —
Floor Type: Carpet
Full Bathrooms: 2
Bathroom Amenities: Separate Shower
Bathroom in Basement: 1
Rooms: Recreation Room
Basement Description: Finished
Other Specifics
| 2 | |
| Concrete Perimeter | |
| — | |
| Deck, Outdoor Grill | |
| Corner Lot,Cul-De-Sac | |
| 61X152X56X134X14X51 | |
| — | |
| Full | |
| Vaulted/Cathedral Ceilings, Wood Laminate Floors, First Floor Laundry | |
| Range, Microwave, Dishwasher, Refrigerator, Washer, Dryer, Disposal, Stainless Steel Appliance(s) | |
| Not in DB | |
| Park, Curbs, Sidewalks, Street Lights, Street Paved | |
| — | |
| — | |
| — |
Tax History
| Year | Property Taxes |
|---|---|
| 2009 | $5,507 |
| 2019 | $6,632 |
Contact Agent
Nearby Similar Homes
Nearby Sold Comparables
Contact Agent
Listing Provided By
Redfin Corporation









