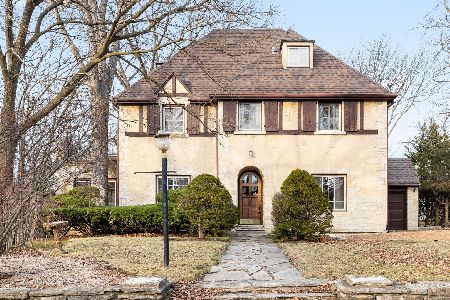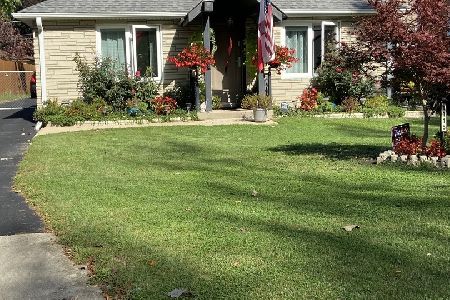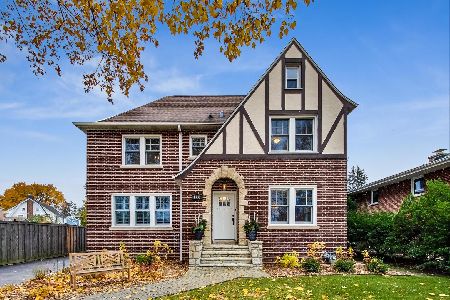1756 Sunset Road, Highland Park, Illinois 60035
$1,072,374
|
Sold
|
|
| Status: | Closed |
| Sqft: | 2,845 |
| Cost/Sqft: | $421 |
| Beds: | 4 |
| Baths: | 5 |
| Year Built: | 2019 |
| Property Taxes: | $15,253 |
| Days On Market: | 2404 |
| Lot Size: | 0,00 |
Description
BRAND NEW CONSTRUCTION from Award-Winning LIVEDWELL HOMES: Sophisticated, luxury 5-BEDROOM, 4.5 BATH Modern Farmhouse on WIDE 62' LOT w/ stunning high-end finishes. PARK VIEWS & spacious, open floor plan. Oversized Marvin windows flood the home w/light. Chef's kitchen boasts custom cabinets, Viking & Thermador appliances, quartz counters & opens to large Great Room w/fireplace. White Oak hardwood floors. Tall ceilings throughout. Big Bedrooms w/expansive Master Suite with Balcony & 2 Walk-In Closets. Full finished Basement with 5th Bedroom, Rec Room & Exercise Room. Huge backyard & attached 2-car Garage. WALK TO TOWN, TRAIN, SCHOOLS, SHOPS (some of North Shore's BEST BOUTIQUES) & RESTAURANTS. Play ACROSS THE STREET AT SUNSET WOODS PARK: tennis, skating, walking trails & playgrounds. Walk to Golf Course & Waterpark. Rated ONE OF NATION'S TOP 5 BEACH TOWNS, HIGHLAND PARK has Boat Rentals & Dog Beach. Enjoy ALL THE CONVENIENCES OF THE BIG CITY. Move in Summer 2019. Agent-owned interest
Property Specifics
| Single Family | |
| — | |
| — | |
| 2019 | |
| Full | |
| — | |
| No | |
| — |
| Lake | |
| — | |
| 0 / Not Applicable | |
| None | |
| Lake Michigan,Public | |
| Public Sewer | |
| 10433452 | |
| 16224100340000 |
Nearby Schools
| NAME: | DISTRICT: | DISTANCE: | |
|---|---|---|---|
|
Grade School
Indian Trail Elementary School |
112 | — | |
|
High School
Highland Park High School |
113 | Not in DB | |
Property History
| DATE: | EVENT: | PRICE: | SOURCE: |
|---|---|---|---|
| 13 Sep, 2019 | Sold | $1,072,374 | MRED MLS |
| 14 Aug, 2019 | Under contract | $1,199,000 | MRED MLS |
| 28 Jun, 2019 | Listed for sale | $1,199,000 | MRED MLS |













Room Specifics
Total Bedrooms: 5
Bedrooms Above Ground: 4
Bedrooms Below Ground: 1
Dimensions: —
Floor Type: —
Dimensions: —
Floor Type: —
Dimensions: —
Floor Type: —
Dimensions: —
Floor Type: —
Full Bathrooms: 5
Bathroom Amenities: Separate Shower,Double Sink,Double Shower,Soaking Tub
Bathroom in Basement: 1
Rooms: Bedroom 5,Den,Balcony/Porch/Lanai,Deck,Recreation Room,Exercise Room,Foyer,Mud Room,Storage
Basement Description: Finished,Egress Window
Other Specifics
| 2 | |
| — | |
| — | |
| — | |
| Landscaped,Park Adjacent | |
| 62.5X150 | |
| Pull Down Stair | |
| Full | |
| Hardwood Floors, Second Floor Laundry, Walk-In Closet(s) | |
| Range, Microwave, Dishwasher, High End Refrigerator, Freezer, Washer, Dryer, Disposal, Stainless Steel Appliance(s), Wine Refrigerator, Range Hood | |
| Not in DB | |
| Park, Tennis Court(s), Curbs, Sidewalks, Street Paved | |
| — | |
| — | |
| — |
Tax History
| Year | Property Taxes |
|---|---|
| 2019 | $15,253 |
Contact Agent
Nearby Similar Homes
Nearby Sold Comparables
Contact Agent
Listing Provided By
@properties








