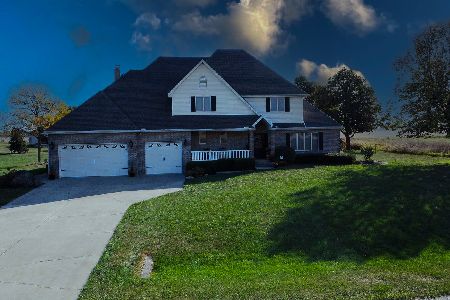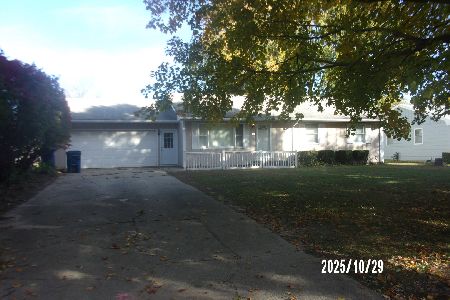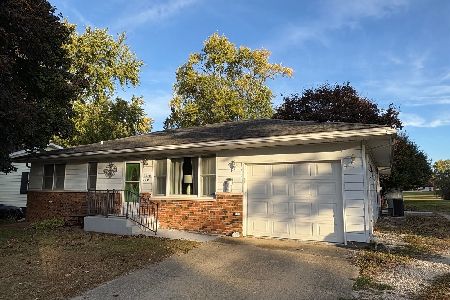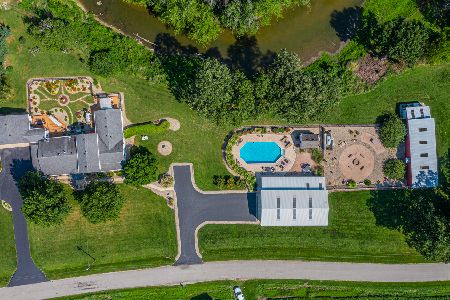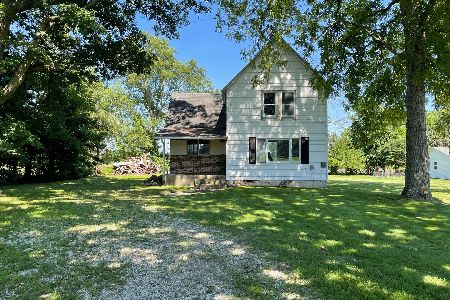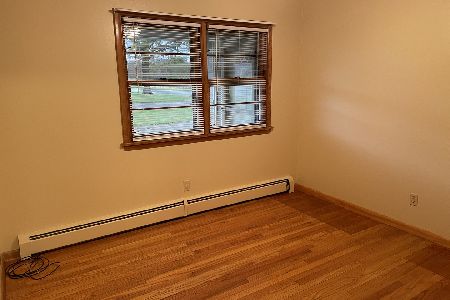1756 Twp Rd 25, Martinton, Illinois 60951
$280,000
|
Sold
|
|
| Status: | Closed |
| Sqft: | 1,920 |
| Cost/Sqft: | $156 |
| Beds: | 3 |
| Baths: | 2 |
| Year Built: | 1999 |
| Property Taxes: | $4,670 |
| Days On Market: | 1516 |
| Lot Size: | 10,00 |
Description
Located beneaths the trees canopy, sitting peacefully creek side on 10 acres sits home. Follow the long winding drive, tucked back is a sparling, meticulously maintained 2000 sf ranch style home featuring huge open kitchen with an abundance of cabinetry, counter space, island, eat in nook, pantry and desk area. Split floor plan with large master suite complete with walk in closet, double sinks, and separate shower. Great room is open to the dining area and family room. Patio out back plus creek side firepit. Incredible finished 12x20 shed with covered patio.. currently used as a she shed but could also be great as a mancave! Looks can be deceiving! That attached garage could fit 6+ cars!! Stunning mature trees all around with Beaver Creek running through. A rare, high demand find!! This could also be apart of greater partials to include another home, barns, garages, pool and total of 38 acres! Ask for details! See MLS 11228851 and 11230142
Property Specifics
| Single Family | |
| — | |
| Ranch | |
| 1999 | |
| None | |
| — | |
| Yes | |
| 10 |
| Iroquois | |
| — | |
| 0 / Not Applicable | |
| None | |
| Private Well | |
| Septic-Private | |
| 11226397 | |
| 04264000080040 |
Property History
| DATE: | EVENT: | PRICE: | SOURCE: |
|---|---|---|---|
| 31 May, 2013 | Sold | $227,000 | MRED MLS |
| 11 Feb, 2013 | Under contract | $229,900 | MRED MLS |
| 4 Feb, 2013 | Listed for sale | $229,900 | MRED MLS |
| 12 Nov, 2021 | Sold | $280,000 | MRED MLS |
| 8 Oct, 2021 | Under contract | $299,900 | MRED MLS |
| 22 Sep, 2021 | Listed for sale | $299,900 | MRED MLS |
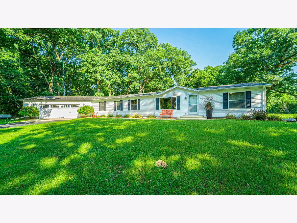
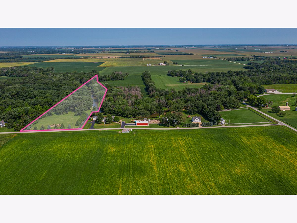
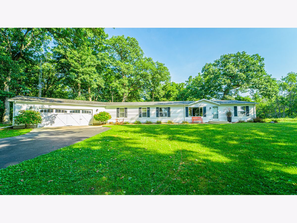
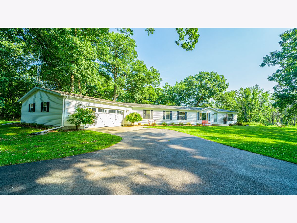
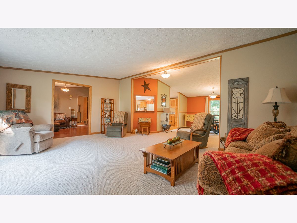
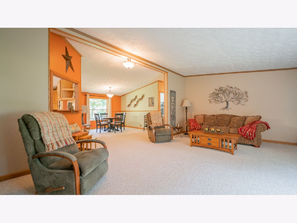
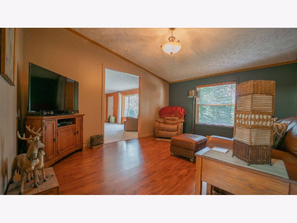
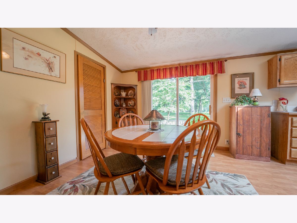
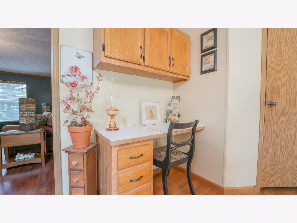
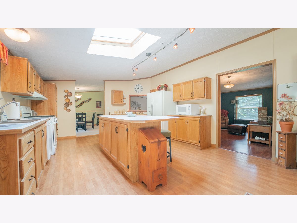
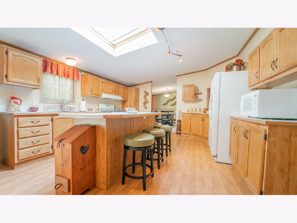
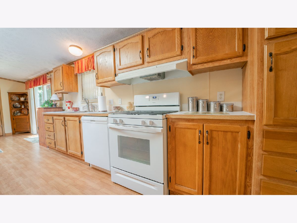
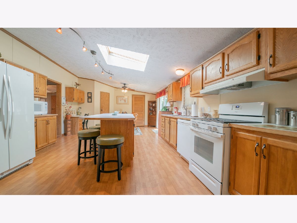
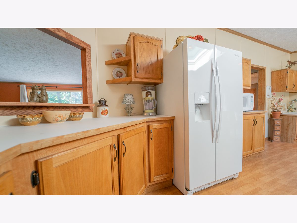
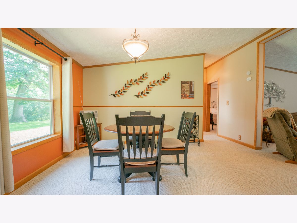
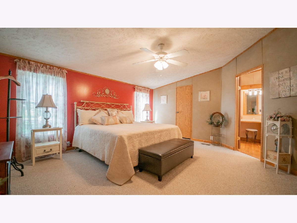
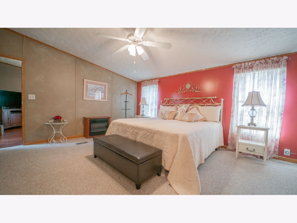
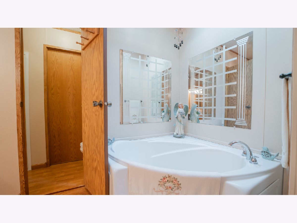
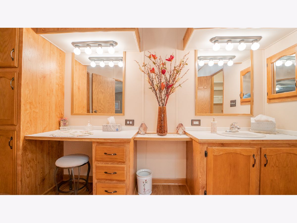
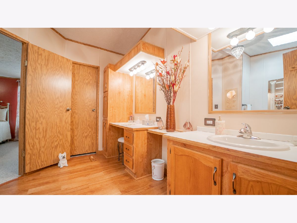
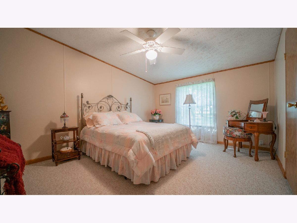
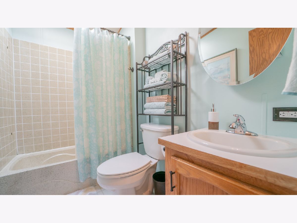
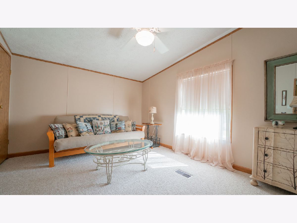
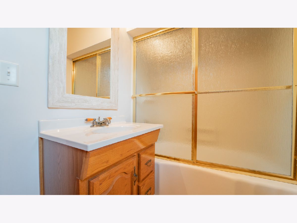
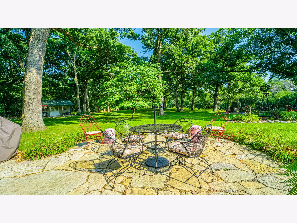
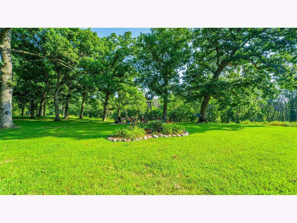
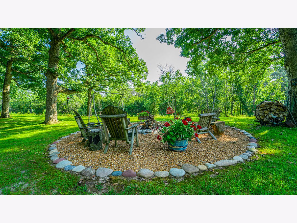
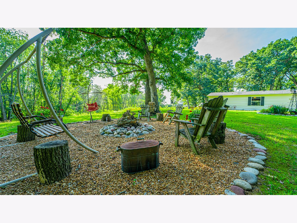
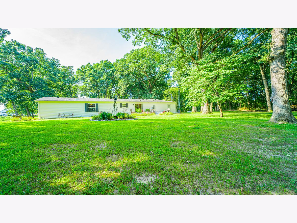
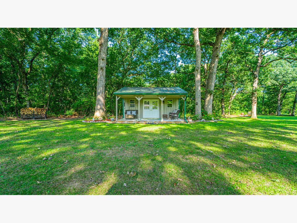
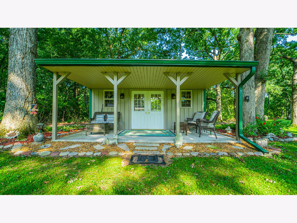
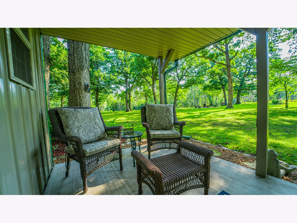
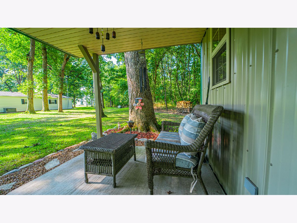
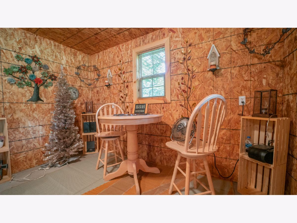
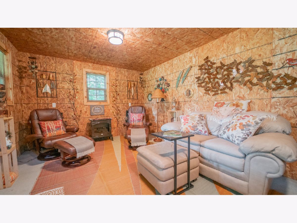
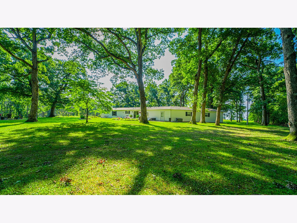
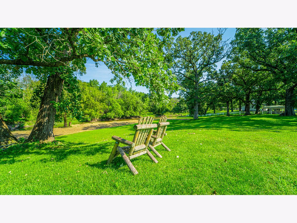
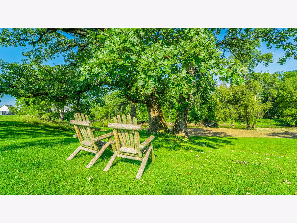
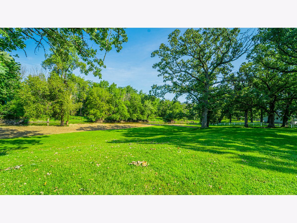
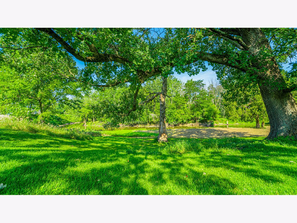
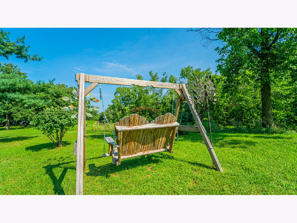
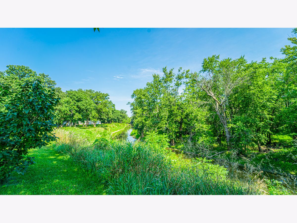
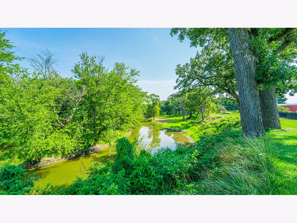
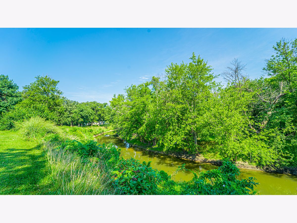
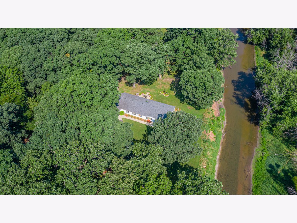
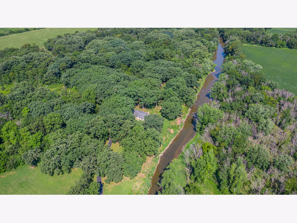
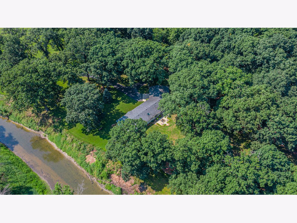
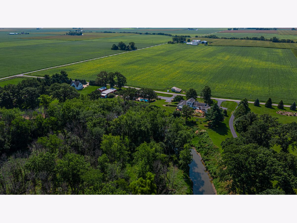
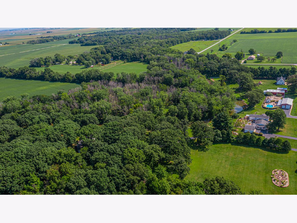
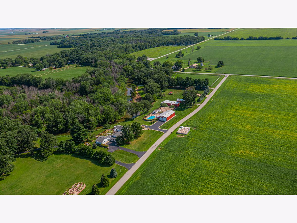
Room Specifics
Total Bedrooms: 3
Bedrooms Above Ground: 3
Bedrooms Below Ground: 0
Dimensions: —
Floor Type: Carpet
Dimensions: —
Floor Type: Carpet
Full Bathrooms: 2
Bathroom Amenities: Separate Shower,Garden Tub
Bathroom in Basement: 0
Rooms: No additional rooms
Basement Description: Crawl
Other Specifics
| 6 | |
| — | |
| — | |
| Patio, Fire Pit | |
| Horses Allowed,Landscaped,Stream(s),Water Rights,Water View,Wooded,Mature Trees | |
| 10 | |
| — | |
| Full | |
| Skylight(s), Wood Laminate Floors, First Floor Bedroom, First Floor Laundry, First Floor Full Bath | |
| Range, Microwave, Dishwasher, Refrigerator, Washer, Dryer, Disposal, Water Softener | |
| Not in DB | |
| Water Rights | |
| — | |
| — | |
| — |
Tax History
| Year | Property Taxes |
|---|---|
| 2013 | $4,240 |
| 2021 | $4,670 |
Contact Agent
Nearby Similar Homes
Nearby Sold Comparables
Contact Agent
Listing Provided By
McColly Bennett Real Estate

