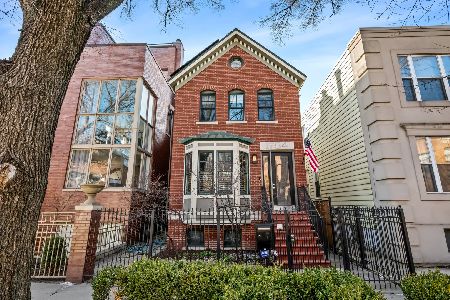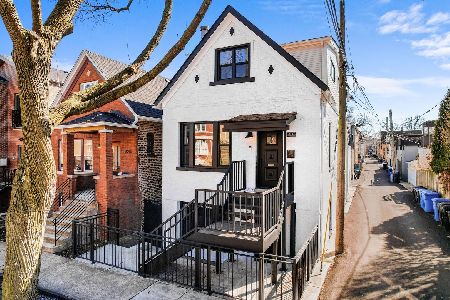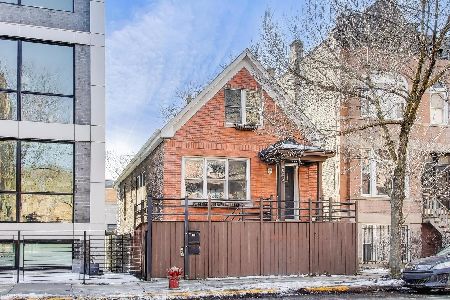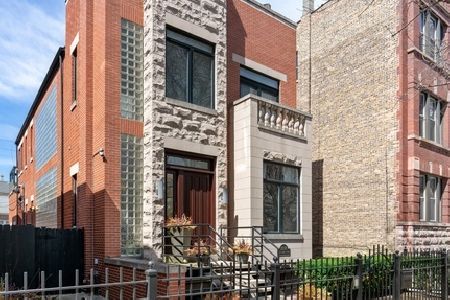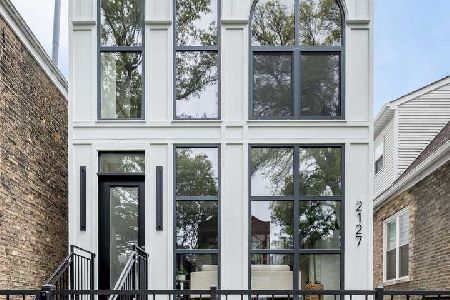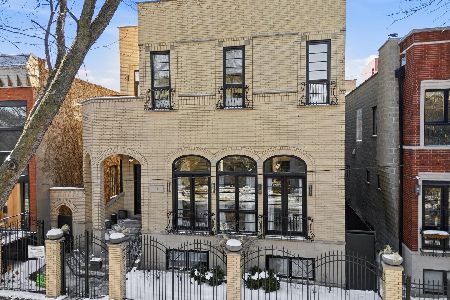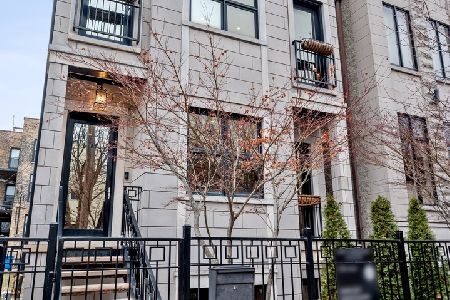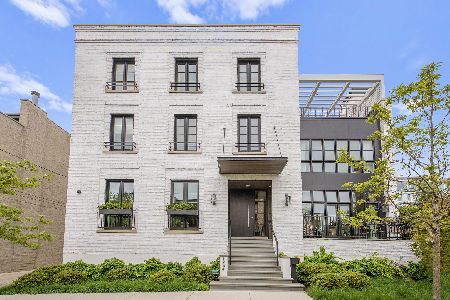1756 Wilmot Avenue, West Town, Chicago, Illinois 60647
$1,285,000
|
Sold
|
|
| Status: | Closed |
| Sqft: | 4,000 |
| Cost/Sqft: | $332 |
| Beds: | 5 |
| Baths: | 5 |
| Year Built: | 2001 |
| Property Taxes: | $17,393 |
| Days On Market: | 1774 |
| Lot Size: | 0,06 |
Description
Absolutely STUNNING updates in this detached single family home located in the heart of Bucktown on spectacular block! With 5 bedrooms, 3 full and 2 half bathrooms, and over 4,000 sq ft of living space, this contemporary beauty leaves no detail spared! Enter into your spacious living room that boasts beautifully updated gas fireplace, floor to ceilings windows, and is open to the formal dining space. Kitchen is a chef's dream with flat-panel white cabinetry, marble countertops, massive island with breakfast bar seating, large closet pantry, tile backsplash, high-end stainless-steel appliances, built-in breakfast nook, 2nd sink for food prep, and convenient access to huge back deck! Main level is completed with gorgeous half bathroom and separate flex space perfect for office or guests. 2nd level luxurious master suite has cathedral ceilings, access to private balcony, sleek custom armoire that spans the length of the wall, TWO separate closets, and lavish en-suite bathroom complete with massive dual vanity, marble-tiled steam shower with multiple showeheads, and free-standing soaking tub. 2nd and 3rd bedrooms are just down the hall with access to an additional full bathroom. Top floor penthouse boasts large flex space perfect for additional bedroom/office/recreation room, has half bathroom and access to rooftop deck with breathtaking views of the skyline! Lower level has 5th bedroom, 3rd full bathroom with immaculate sauna, laundry room, and huge family room area with updated gas fireplace! Soaring high ceilings, neutral paint colors, gleaming hardwood floors, and TONS of natural light throughout the home! Great curb appeal! No need to worry about parking, the two-car garage has you covered (home is also on dead-end street)! New roof! New light fixtures! Whole house was sealed (waterproofed) and also wired for audio system with built-in speakers! New sump pump with back up battery attached to alarm. Flooring was just replaced in: master bedroom, guest bedroom, whole lower level, and 4th floor penthouse. Whole home, top deck, and stair railings were just painted in addition to the outside windows and gates! Master and both half bathrooms completely gutted and re-done! Camera system installed that is included in the sale. Desirable Pulaski School District! Just steps to the 606/Bloomingdale Trail, Six Corners, and the Blue Line! No shortage of shopping, dining, entertainment, and more. This home is an absolute MUST SEE! Taxes in 2019 (paid in 2020) were $17,393.12
Property Specifics
| Single Family | |
| — | |
| Contemporary | |
| 2001 | |
| Full,English | |
| YES | |
| No | |
| 0.06 |
| Cook | |
| — | |
| 0 / Not Applicable | |
| None | |
| Public | |
| Public Sewer | |
| 11059545 | |
| 14313220040000 |
Nearby Schools
| NAME: | DISTRICT: | DISTANCE: | |
|---|---|---|---|
|
Grade School
Pulaski International |
299 | — | |
|
Middle School
Pulaski International |
299 | Not in DB | |
|
High School
Clemente Community Academy Senio |
299 | Not in DB | |
Property History
| DATE: | EVENT: | PRICE: | SOURCE: |
|---|---|---|---|
| 4 Nov, 2009 | Sold | $1,000,000 | MRED MLS |
| 6 Oct, 2009 | Under contract | $1,149,900 | MRED MLS |
| 20 Aug, 2009 | Listed for sale | $1,149,900 | MRED MLS |
| 7 May, 2013 | Sold | $1,027,000 | MRED MLS |
| 16 Mar, 2013 | Under contract | $1,025,000 | MRED MLS |
| 11 Mar, 2013 | Listed for sale | $1,025,000 | MRED MLS |
| 24 Feb, 2020 | Sold | $1,150,000 | MRED MLS |
| 8 Jan, 2020 | Under contract | $1,249,000 | MRED MLS |
| 11 Oct, 2019 | Listed for sale | $1,249,000 | MRED MLS |
| 15 Sep, 2021 | Sold | $1,285,000 | MRED MLS |
| 5 Aug, 2021 | Under contract | $1,329,000 | MRED MLS |
| 20 Apr, 2021 | Listed for sale | $1,329,000 | MRED MLS |
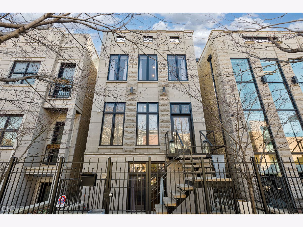
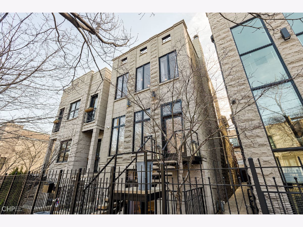
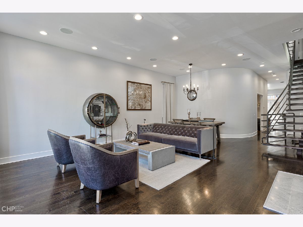
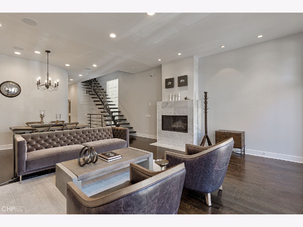
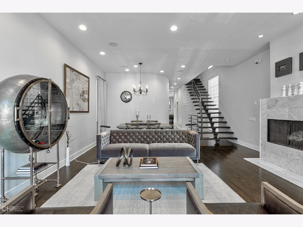
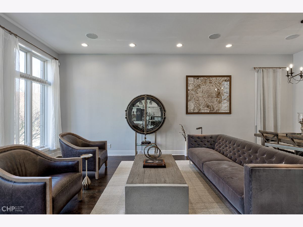
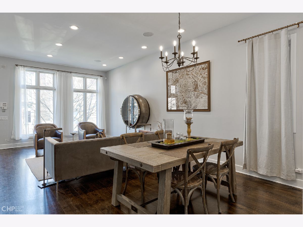
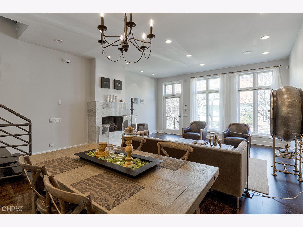
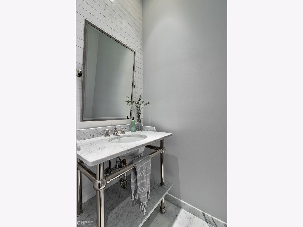
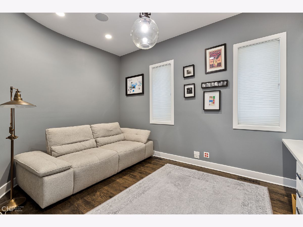
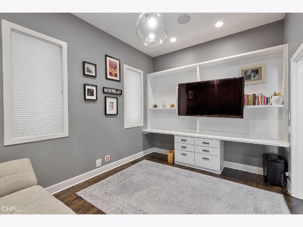
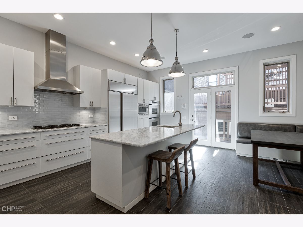
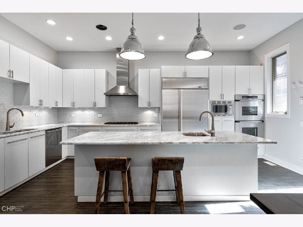
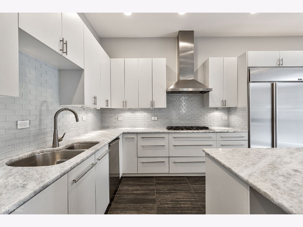
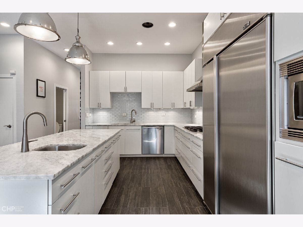
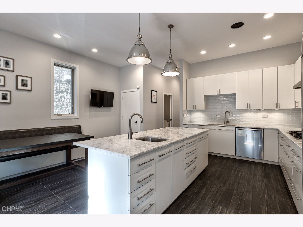
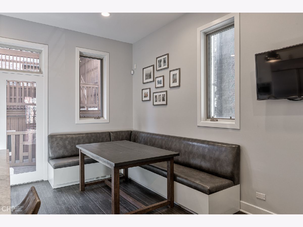
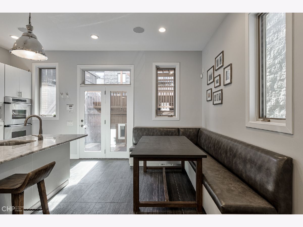
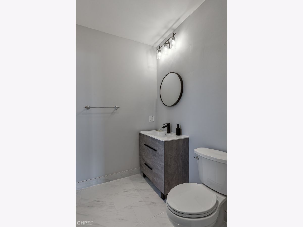
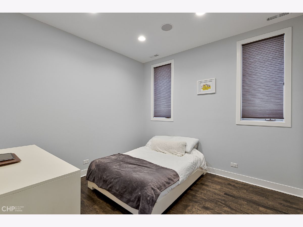
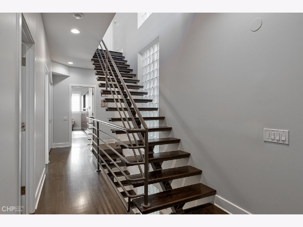
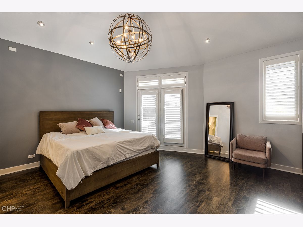
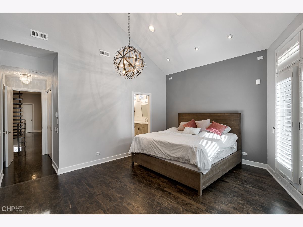
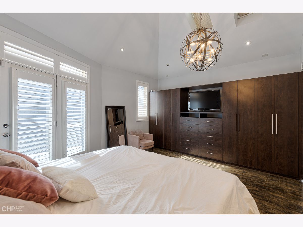
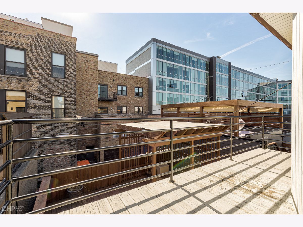
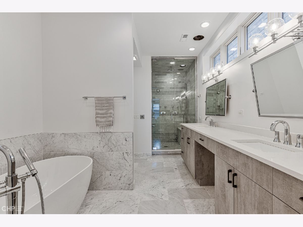
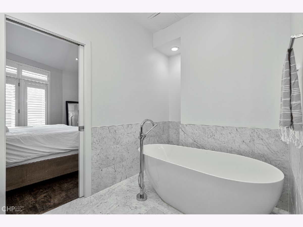
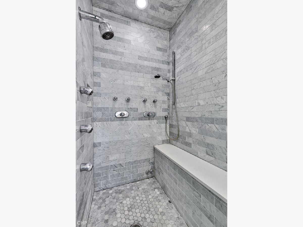
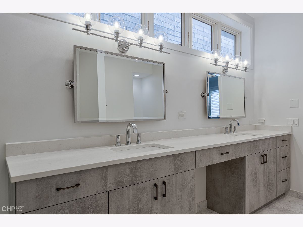
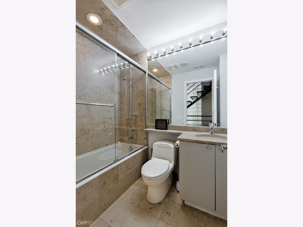
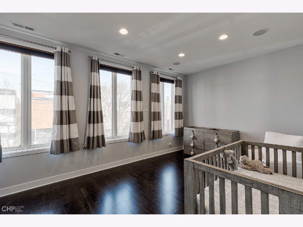
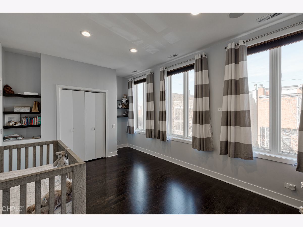
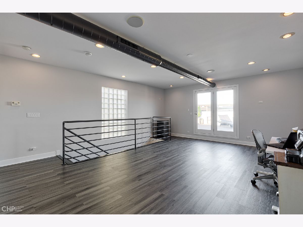
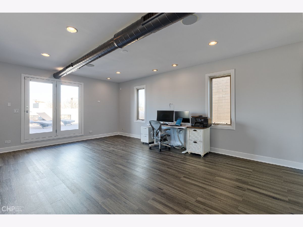
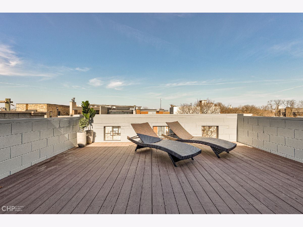
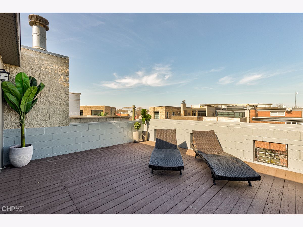
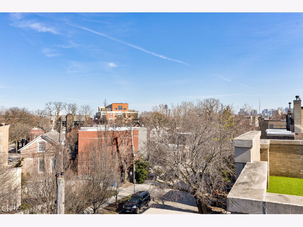
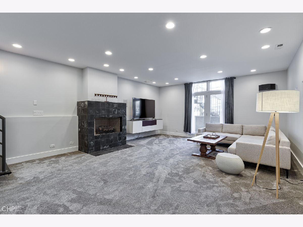
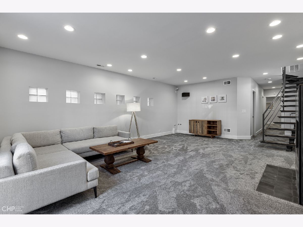
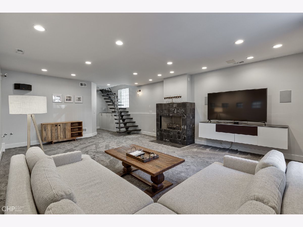
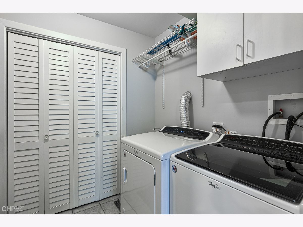
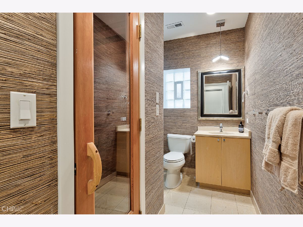
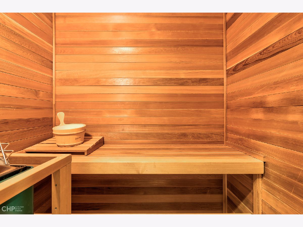
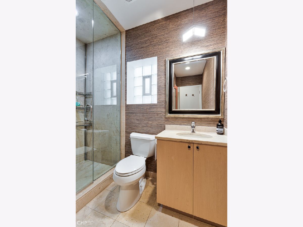
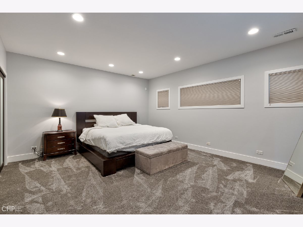
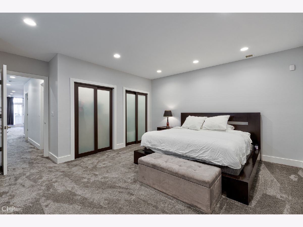
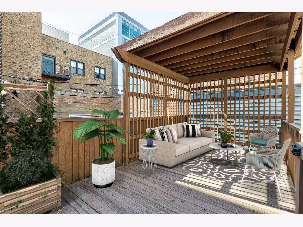
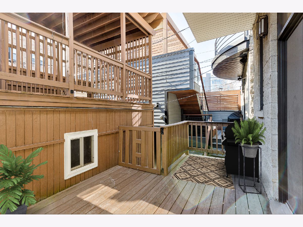
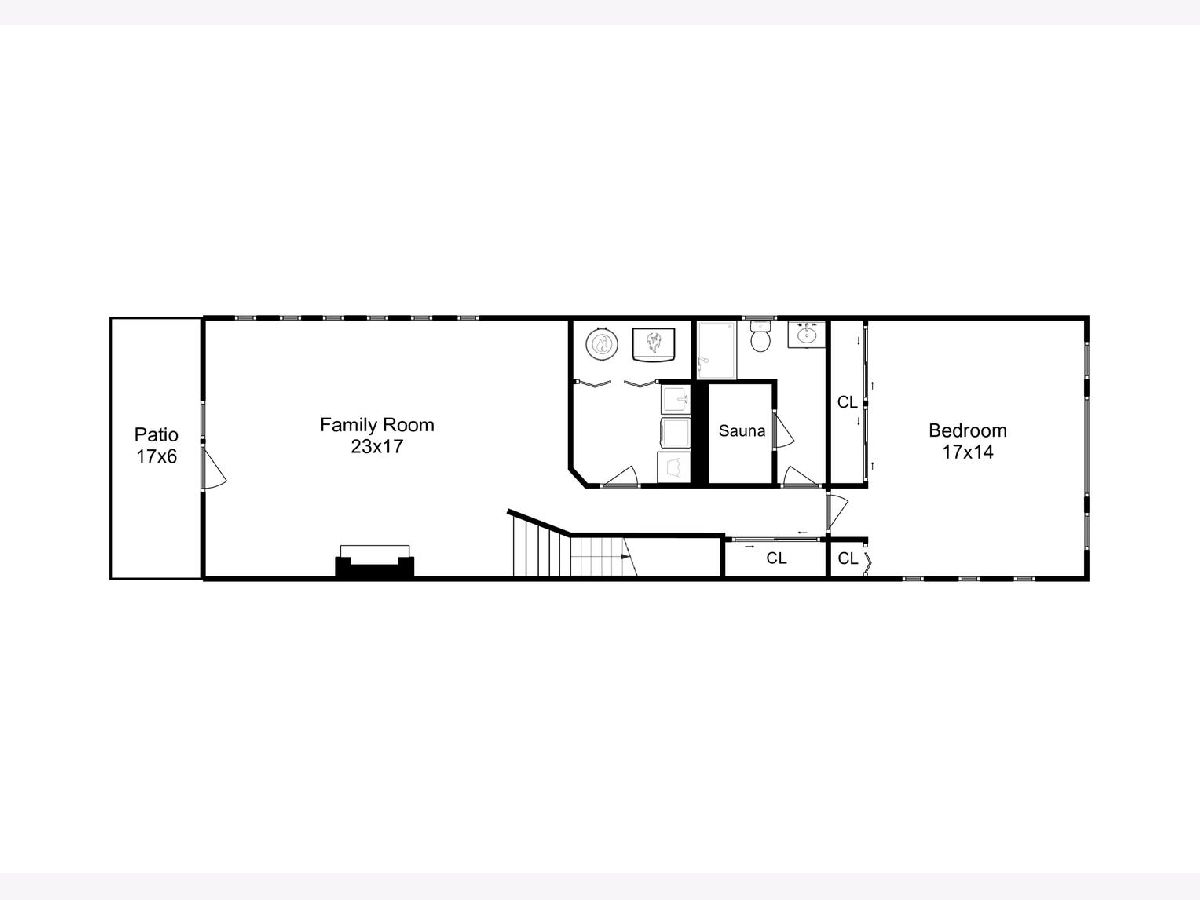
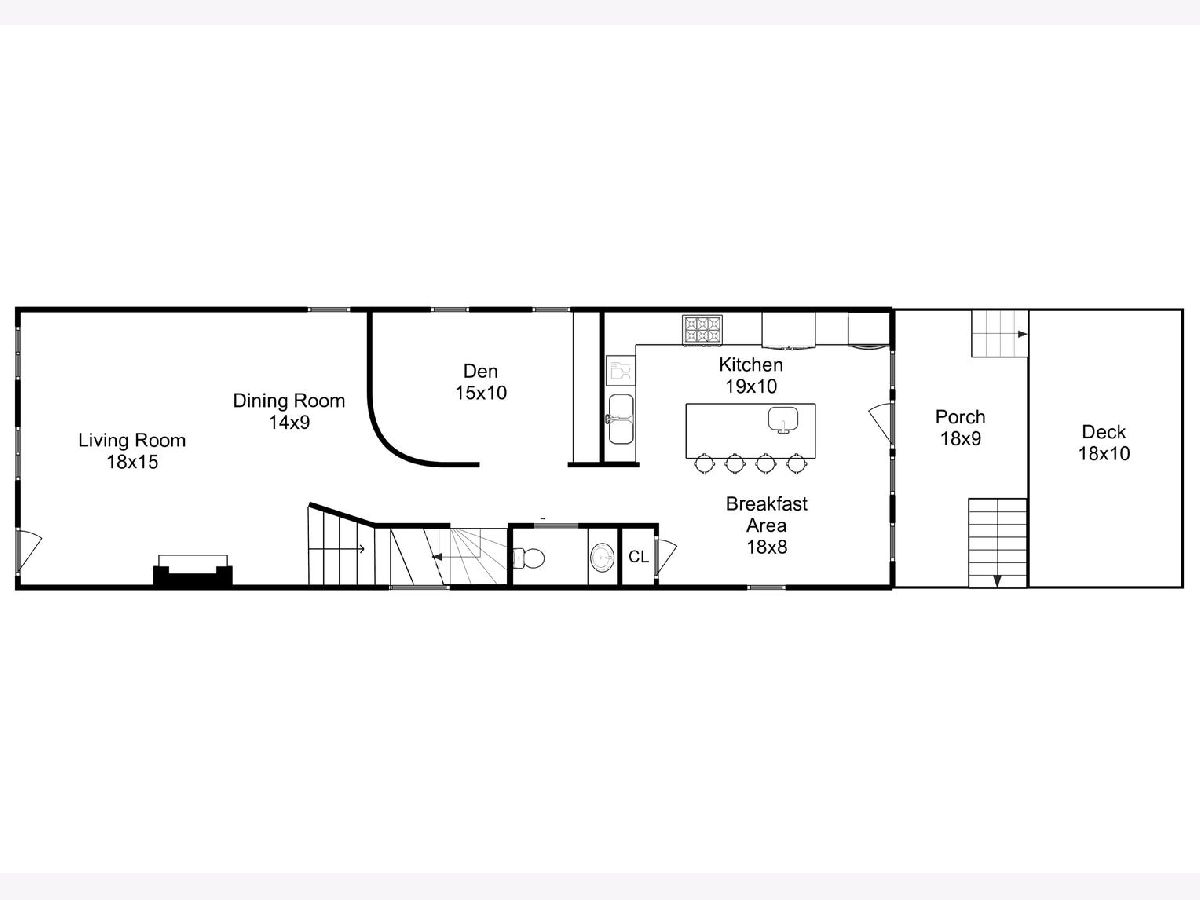
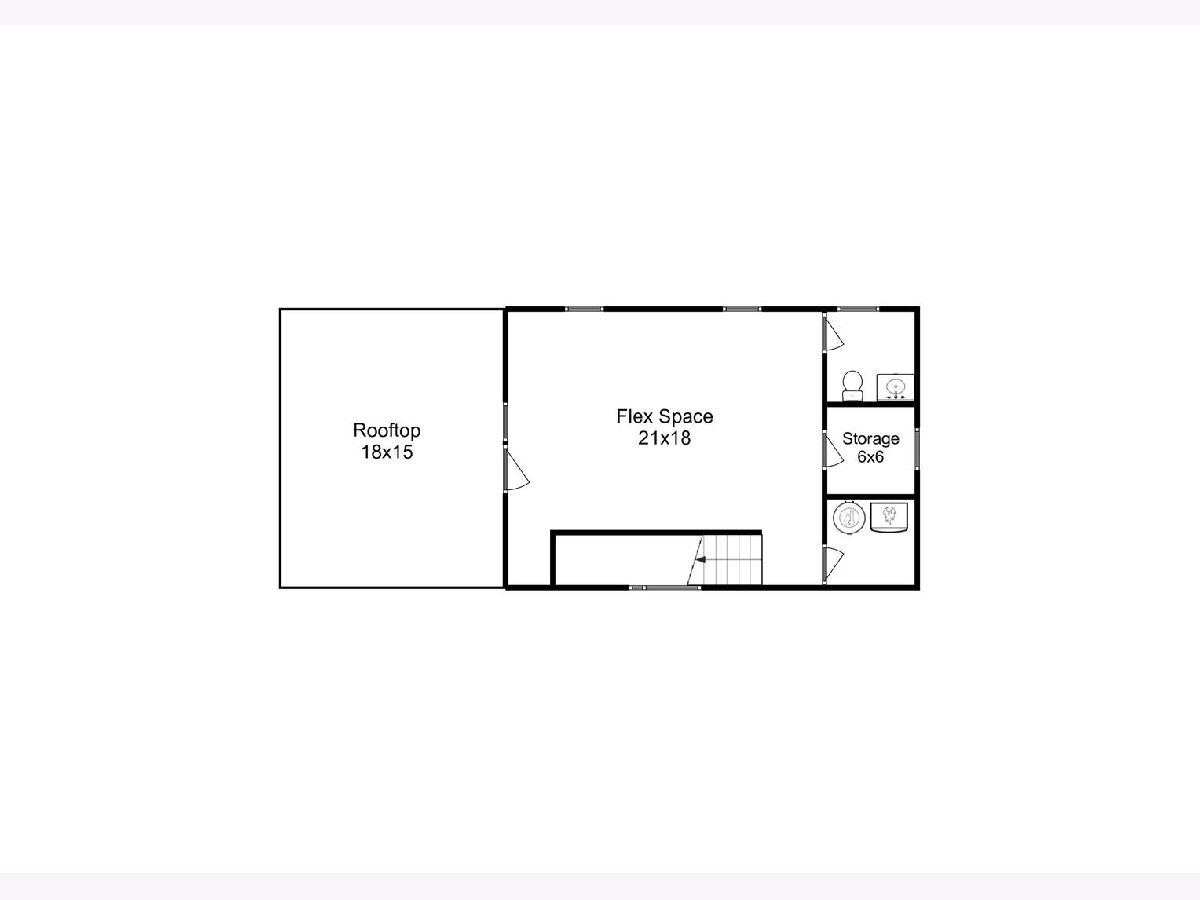
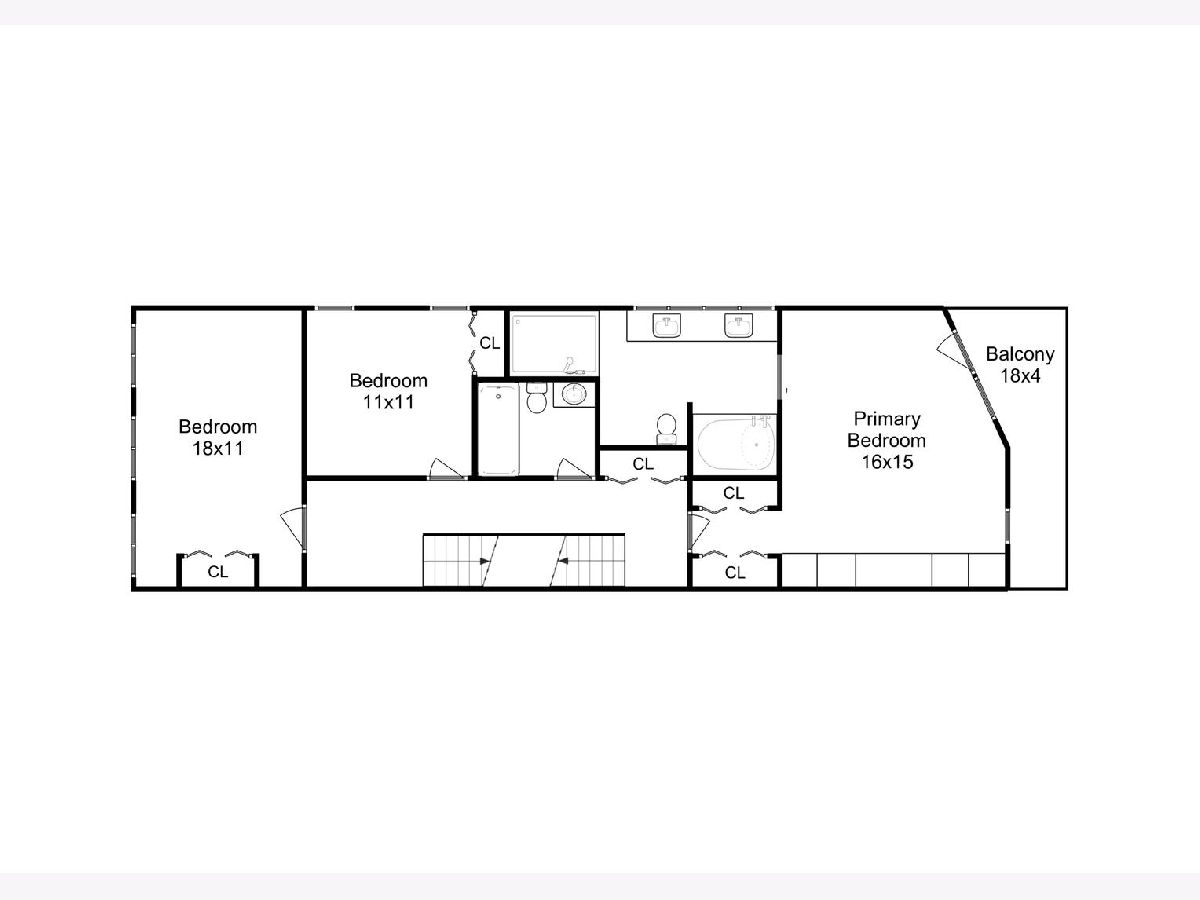
Room Specifics
Total Bedrooms: 5
Bedrooms Above Ground: 5
Bedrooms Below Ground: 0
Dimensions: —
Floor Type: Hardwood
Dimensions: —
Floor Type: Hardwood
Dimensions: —
Floor Type: Carpet
Dimensions: —
Floor Type: —
Full Bathrooms: 5
Bathroom Amenities: Separate Shower,Steam Shower,Double Sink
Bathroom in Basement: 1
Rooms: Bedroom 5,Den,Eating Area
Basement Description: Finished
Other Specifics
| 2 | |
| Concrete Perimeter | |
| — | |
| Balcony, Deck, Roof Deck | |
| Cul-De-Sac,Park Adjacent | |
| 24 X 100 | |
| — | |
| Full | |
| Sauna/Steam Room, Hardwood Floors | |
| Double Oven, Range, Microwave, Dishwasher, Refrigerator, Washer, Dryer, Disposal, Stainless Steel Appliance(s) | |
| Not in DB | |
| Park, Curbs, Gated, Sidewalks, Street Lights, Street Paved | |
| — | |
| — | |
| Gas Starter |
Tax History
| Year | Property Taxes |
|---|---|
| 2009 | $14,239 |
| 2013 | $15,877 |
| 2020 | $17,099 |
| 2021 | $17,393 |
Contact Agent
Nearby Similar Homes
Nearby Sold Comparables
Contact Agent
Listing Provided By
Mark Allen Realty, LLC

