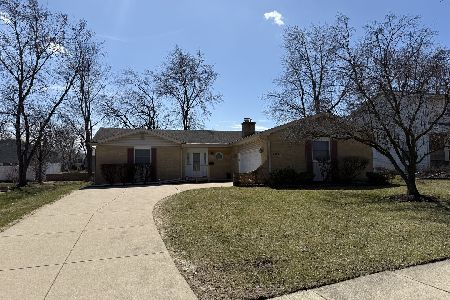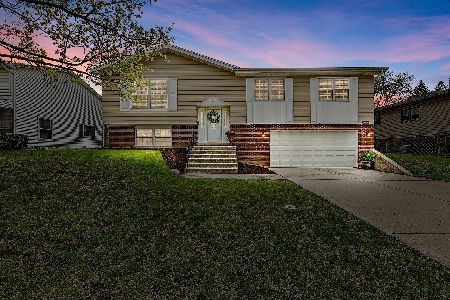1757 College Lane, Wheaton, Illinois 60189
$350,000
|
Sold
|
|
| Status: | Closed |
| Sqft: | 1,872 |
| Cost/Sqft: | $190 |
| Beds: | 4 |
| Baths: | 2 |
| Year Built: | 1970 |
| Property Taxes: | $7,286 |
| Days On Market: | 2545 |
| Lot Size: | 0,26 |
Description
This home is move-in ready and located in highly desirable Briarcliffe. This T-Raised Ranch in Wheaton features an amazing sun filled open concept on the main level. Living room has new can lighting & new dinning room light. Kitchen has been updated with stainless appliances, & beautiful granite counters. The first level has hardwood floors. The Lower level family room has a fireplace w/ gas start/logs and new sliding door that leads to the yard with new maintenance free fence & new concrete patio . Lower level offers perfect recreation area, & 4th bedroom with full updated bath. new in 2006 Siding and Windows and 2017 new roof. 2018 new concrete driveway plus garage has extra storage space. Walk to Glen Ellyn Grade School #89 & two parks, plus blocks away from Glenbard South High School. Can walk to Wheaton Park District Pool, & ice skate or fish at Foxcroft Pond & close to shopping, expressways, & dining! A great place to call home.
Property Specifics
| Single Family | |
| — | |
| Bi-Level | |
| 1970 | |
| Walkout | |
| T-RAISED RANCH | |
| No | |
| 0.26 |
| Du Page | |
| Briarcliffe | |
| 0 / Not Applicable | |
| None | |
| Lake Michigan | |
| Public Sewer | |
| 10267785 | |
| 0527309012 |
Nearby Schools
| NAME: | DISTRICT: | DISTANCE: | |
|---|---|---|---|
|
Grade School
Briar Glen Elementary School |
89 | — | |
|
Middle School
Glen Crest Middle School |
89 | Not in DB | |
|
High School
Glenbard South High School |
87 | Not in DB | |
Property History
| DATE: | EVENT: | PRICE: | SOURCE: |
|---|---|---|---|
| 22 Apr, 2014 | Sold | $313,000 | MRED MLS |
| 3 Mar, 2014 | Under contract | $325,000 | MRED MLS |
| 11 Feb, 2014 | Listed for sale | $325,000 | MRED MLS |
| 12 Apr, 2019 | Sold | $350,000 | MRED MLS |
| 11 Feb, 2019 | Under contract | $355,000 | MRED MLS |
| 7 Feb, 2019 | Listed for sale | $355,000 | MRED MLS |
Room Specifics
Total Bedrooms: 4
Bedrooms Above Ground: 4
Bedrooms Below Ground: 0
Dimensions: —
Floor Type: Hardwood
Dimensions: —
Floor Type: Hardwood
Dimensions: —
Floor Type: Carpet
Full Bathrooms: 2
Bathroom Amenities: Double Sink
Bathroom in Basement: 1
Rooms: No additional rooms
Basement Description: Finished
Other Specifics
| 2 | |
| — | |
| Concrete | |
| Patio | |
| Fenced Yard,Landscaped | |
| 149X53X137X55 | |
| — | |
| — | |
| Hardwood Floors | |
| Range, Microwave, Dishwasher, Refrigerator, Washer, Dryer, Disposal | |
| Not in DB | |
| Tennis Courts, Sidewalks, Street Lights | |
| — | |
| — | |
| Gas Log, Gas Starter |
Tax History
| Year | Property Taxes |
|---|---|
| 2014 | $6,848 |
| 2019 | $7,286 |
Contact Agent
Nearby Similar Homes
Nearby Sold Comparables
Contact Agent
Listing Provided By
Baird & Warner








