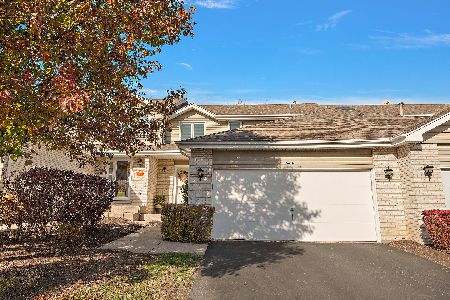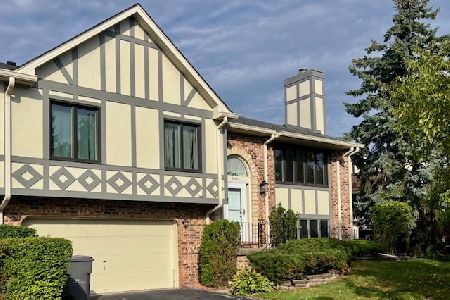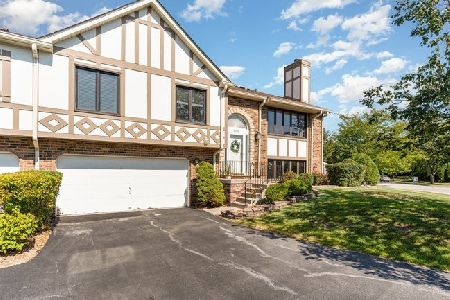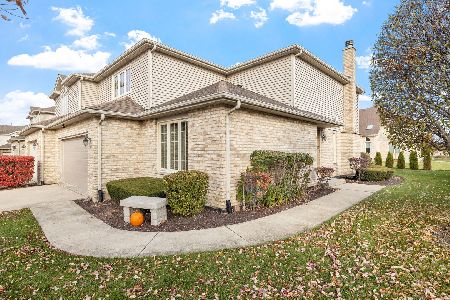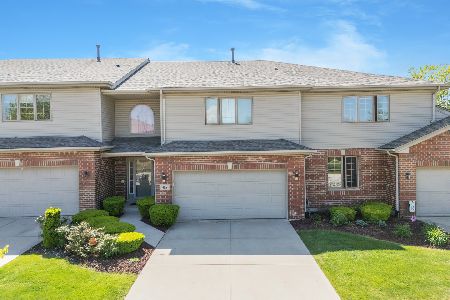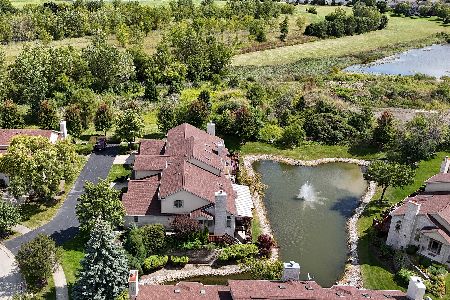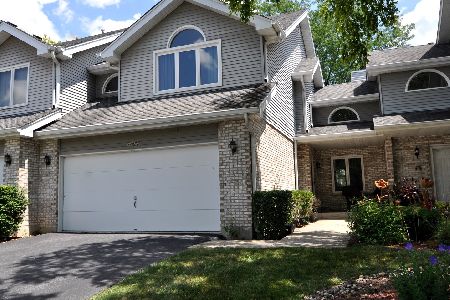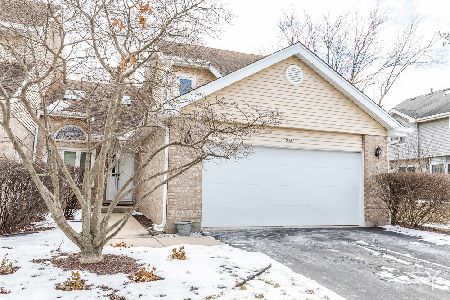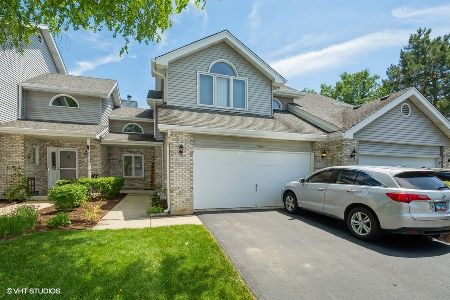17571 Pheasant Drive, Tinley Park, Illinois 60487
$172,000
|
Sold
|
|
| Status: | Closed |
| Sqft: | 2,470 |
| Cost/Sqft: | $76 |
| Beds: | 3 |
| Baths: | 3 |
| Year Built: | 1992 |
| Property Taxes: | $4,800 |
| Days On Market: | 5012 |
| Lot Size: | 0,00 |
Description
Must Sell NOW to Settle Estate. Stunning High End 3 bed 2.5 bath corner unit priced WAY below market value. Family room w/ vaulted ceilings, 2 story brick gas fireplace, skylight & attached dining room. Large eat in kitchen w/ window seat, new cabinets. 2nd floor has 3 bedrooms, loft & laundry. Full finished basement w dry bar. Attached 2 1/2 car garage. New roof. Ready to move in.
Property Specifics
| Condos/Townhomes | |
| 2 | |
| — | |
| 1992 | |
| Full | |
| — | |
| No | |
| — |
| Cook | |
| Pheasant Chase West | |
| 160 / Monthly | |
| Exterior Maintenance,Lawn Care,Snow Removal | |
| Lake Michigan | |
| Public Sewer | |
| 08023248 | |
| 27341160160000 |
Property History
| DATE: | EVENT: | PRICE: | SOURCE: |
|---|---|---|---|
| 15 Aug, 2012 | Sold | $172,000 | MRED MLS |
| 21 Jun, 2012 | Under contract | $187,771 | MRED MLS |
| — | Last price change | $199,905 | MRED MLS |
| 21 Mar, 2012 | Listed for sale | $199,905 | MRED MLS |
Room Specifics
Total Bedrooms: 3
Bedrooms Above Ground: 3
Bedrooms Below Ground: 0
Dimensions: —
Floor Type: Carpet
Dimensions: —
Floor Type: Carpet
Full Bathrooms: 3
Bathroom Amenities: Separate Shower
Bathroom in Basement: 0
Rooms: Loft
Basement Description: Finished
Other Specifics
| 2 | |
| Concrete Perimeter | |
| Asphalt | |
| Patio, Storms/Screens, End Unit | |
| — | |
| COMMON | |
| — | |
| Full | |
| Vaulted/Cathedral Ceilings, Skylight(s) | |
| Double Oven, Microwave, Dishwasher, Refrigerator, Washer, Dryer, Disposal | |
| Not in DB | |
| — | |
| — | |
| — | |
| Gas Log |
Tax History
| Year | Property Taxes |
|---|---|
| 2012 | $4,800 |
Contact Agent
Nearby Similar Homes
Nearby Sold Comparables
Contact Agent
Listing Provided By
Kale Realty

