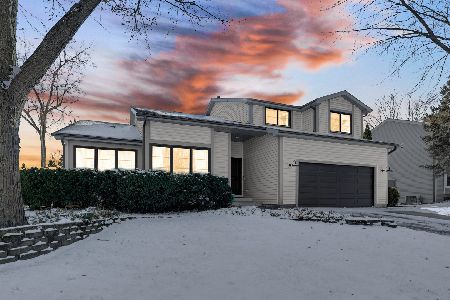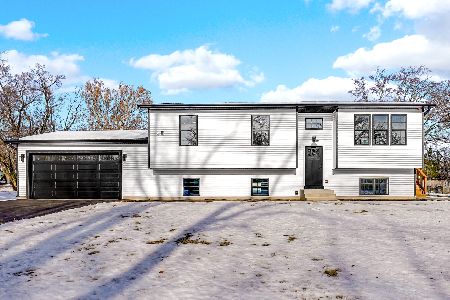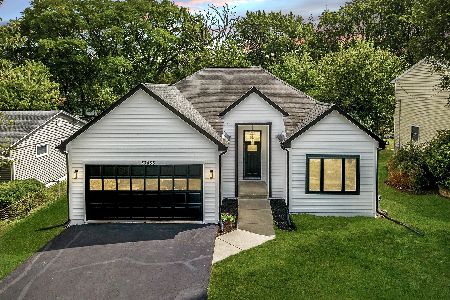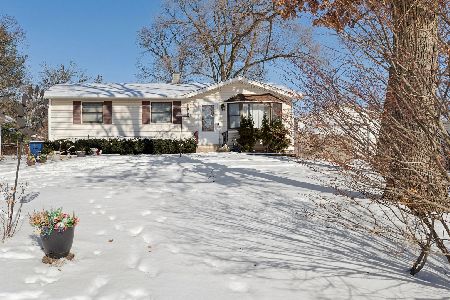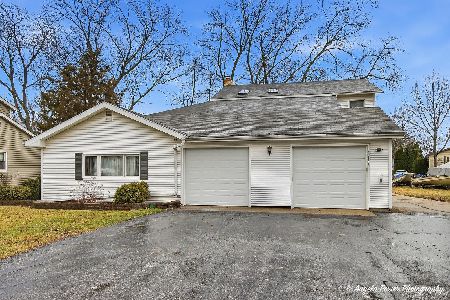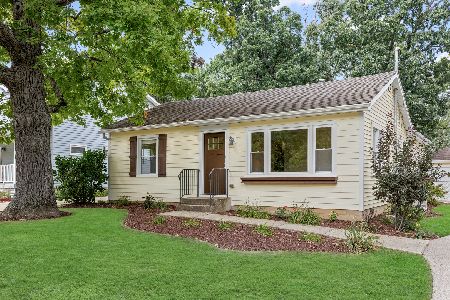17574 Winnebago Drive, Grayslake, Illinois 60030
$214,000
|
Sold
|
|
| Status: | Closed |
| Sqft: | 1,698 |
| Cost/Sqft: | $123 |
| Beds: | 3 |
| Baths: | 2 |
| Year Built: | 1978 |
| Property Taxes: | $5,908 |
| Days On Market: | 3441 |
| Lot Size: | 0,20 |
Description
Must see beautifully remodeled home in a great location! New updates in the last year include 42" KIT cabinets, center island, concrete counter tops, sink/faucet, subway tile backsplash, stainless refrig & microwave, water heater, washer/dryer & all new HDWD floors throughout. Freshly painted interior. Updated bathrooms, roof, windows, oven & DW, C/A (14) and 90+ high energy efficient furnace (06). Maintenance free exterior w/ newer vinyl siding, fascia & soffits. 3 family size BRS, huge FR w/FP, 3 season room off of KIT, large unfin basmt & oversize garage offer lots of storage space. Wonderful fenced yard has brick paver patio. Close to schools, shopping and 294.
Property Specifics
| Single Family | |
| — | |
| Quad Level | |
| 1978 | |
| Full | |
| QUAD-LEVEL | |
| No | |
| 0.2 |
| Lake | |
| — | |
| 0 / Not Applicable | |
| None | |
| Lake Michigan,Public | |
| Public Sewer | |
| 09332666 | |
| 07291060350000 |
Nearby Schools
| NAME: | DISTRICT: | DISTANCE: | |
|---|---|---|---|
|
Grade School
Woodland Elementary School |
50 | — | |
|
Middle School
Woodland Middle School |
50 | Not in DB | |
|
High School
Warren Township High School |
121 | Not in DB | |
Property History
| DATE: | EVENT: | PRICE: | SOURCE: |
|---|---|---|---|
| 21 May, 2015 | Sold | $174,000 | MRED MLS |
| 17 Mar, 2015 | Under contract | $174,500 | MRED MLS |
| — | Last price change | $184,500 | MRED MLS |
| 22 Apr, 2014 | Listed for sale | $204,500 | MRED MLS |
| 7 Oct, 2016 | Sold | $214,000 | MRED MLS |
| 6 Sep, 2016 | Under contract | $209,000 | MRED MLS |
| 2 Sep, 2016 | Listed for sale | $209,000 | MRED MLS |
| 30 Jul, 2019 | Sold | $237,000 | MRED MLS |
| 3 Jun, 2019 | Under contract | $250,000 | MRED MLS |
| 28 May, 2019 | Listed for sale | $250,000 | MRED MLS |
Room Specifics
Total Bedrooms: 3
Bedrooms Above Ground: 3
Bedrooms Below Ground: 0
Dimensions: —
Floor Type: Hardwood
Dimensions: —
Floor Type: Hardwood
Full Bathrooms: 2
Bathroom Amenities: Separate Shower
Bathroom in Basement: 0
Rooms: Sun Room
Basement Description: Unfinished,Sub-Basement
Other Specifics
| 2 | |
| Concrete Perimeter | |
| Asphalt | |
| Porch Screened, Brick Paver Patio, Storms/Screens | |
| Fenced Yard | |
| 64.68 X 125.14 X 65.44 X 1 | |
| Unfinished | |
| Full | |
| Hardwood Floors | |
| Range, Microwave, Dishwasher, Refrigerator, Washer, Dryer, Disposal, Stainless Steel Appliance(s) | |
| Not in DB | |
| Sidewalks, Street Lights, Street Paved | |
| — | |
| — | |
| Wood Burning |
Tax History
| Year | Property Taxes |
|---|---|
| 2015 | $6,675 |
| 2016 | $5,908 |
| 2019 | $5,907 |
Contact Agent
Nearby Similar Homes
Nearby Sold Comparables
Contact Agent
Listing Provided By
RE/MAX Suburban

