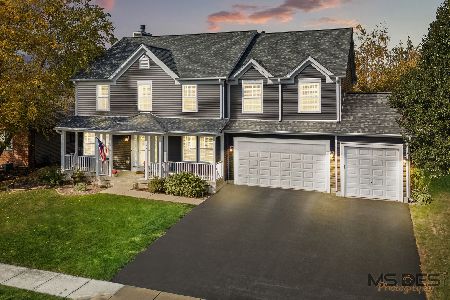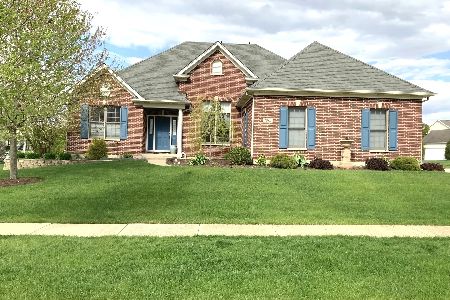1758 Briggs Street, Sycamore, Illinois 60178
$261,000
|
Sold
|
|
| Status: | Closed |
| Sqft: | 2,622 |
| Cost/Sqft: | $101 |
| Beds: | 3 |
| Baths: | 3 |
| Year Built: | 2002 |
| Property Taxes: | $0 |
| Days On Market: | 3475 |
| Lot Size: | 0,24 |
Description
BEAUTIFUL MODEL-LIKE HERON CREEK HOME SHOWCASES BRICK FRONT ELEVATION, BRICK PILLAR YARD LIGHT & ARCHED ENTRY WITH CEDAR SIDING. Delightful maple Kitchen hosts maple wood floor, Corian tops, stainless steel appliances, beveled plexiglass front cabinetry, custom wine & plate display, dovetail drawers & pullouts! 2-story Foyer displays arched openings, beautiful light fixture & dramatic window arrangement. Family Room boasts elegant tile surround gas log lit fireplace. Formal Dining Room features maple wood surrounding premier carpeting & decorative chandelier. Living Room for special gatherings! Master Suite presents 23'x12' private bonus room; perfect for nursery or an office! 2 walk-in closets, 2 sinks, tile surround whirlpool tub, separate shower complete this Suite. Jack & Jill bathroom offers convenience to other 2 Bedrooms. Basement Bonus Room, new water heater, 26' deep garage w/ basement access, circular concrete patio, privacy tree-line yard & One Year Home Warranty!
Property Specifics
| Single Family | |
| — | |
| — | |
| 2002 | |
| — | |
| — | |
| No | |
| 0.24 |
| — | |
| Heron Creek | |
| 310 / Annual | |
| — | |
| — | |
| — | |
| 09280364 | |
| 0621378002 |
Nearby Schools
| NAME: | DISTRICT: | DISTANCE: | |
|---|---|---|---|
|
Grade School
North Grove Elementary School |
427 | — | |
|
Middle School
Sycamore Middle School |
427 | Not in DB | |
|
High School
Sycamore High School |
427 | Not in DB | |
Property History
| DATE: | EVENT: | PRICE: | SOURCE: |
|---|---|---|---|
| 15 May, 2017 | Sold | $261,000 | MRED MLS |
| 18 Apr, 2017 | Under contract | $264,900 | MRED MLS |
| — | Last price change | $269,900 | MRED MLS |
| 8 Jul, 2016 | Listed for sale | $277,000 | MRED MLS |
Room Specifics
Total Bedrooms: 3
Bedrooms Above Ground: 3
Bedrooms Below Ground: 0
Dimensions: —
Floor Type: —
Dimensions: —
Floor Type: —
Full Bathrooms: 3
Bathroom Amenities: Whirlpool,Separate Shower,Double Sink
Bathroom in Basement: 0
Rooms: —
Basement Description: Partially Finished
Other Specifics
| 2 | |
| — | |
| Concrete | |
| — | |
| — | |
| 78.48X135 | |
| Unfinished | |
| — | |
| — | |
| — | |
| Not in DB | |
| — | |
| — | |
| — | |
| — |
Tax History
| Year | Property Taxes |
|---|
Contact Agent
Nearby Similar Homes
Nearby Sold Comparables
Contact Agent
Listing Provided By
Coldwell Banker The Real Estate Group





